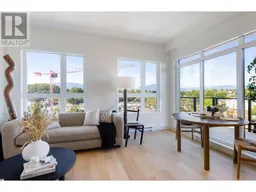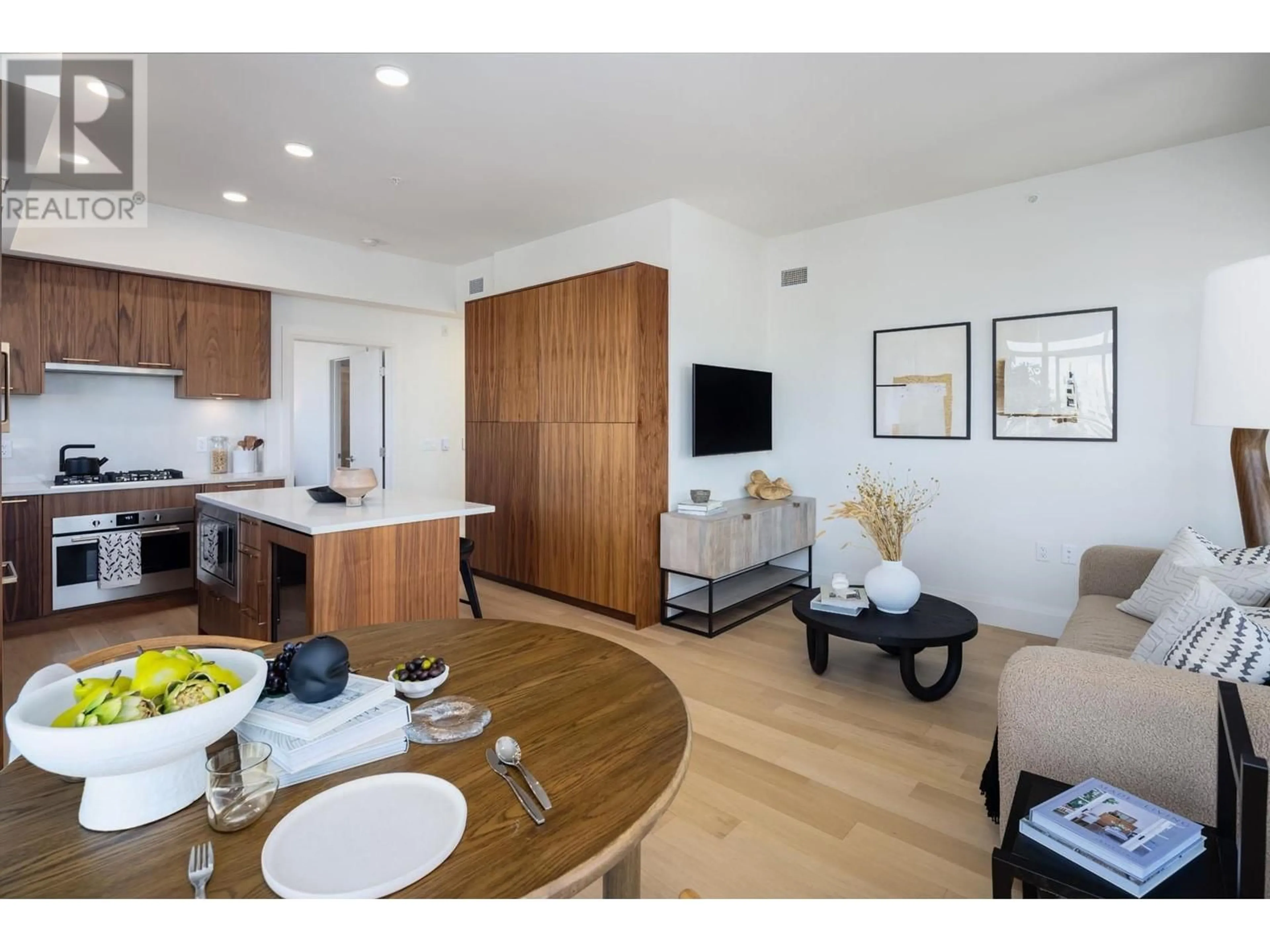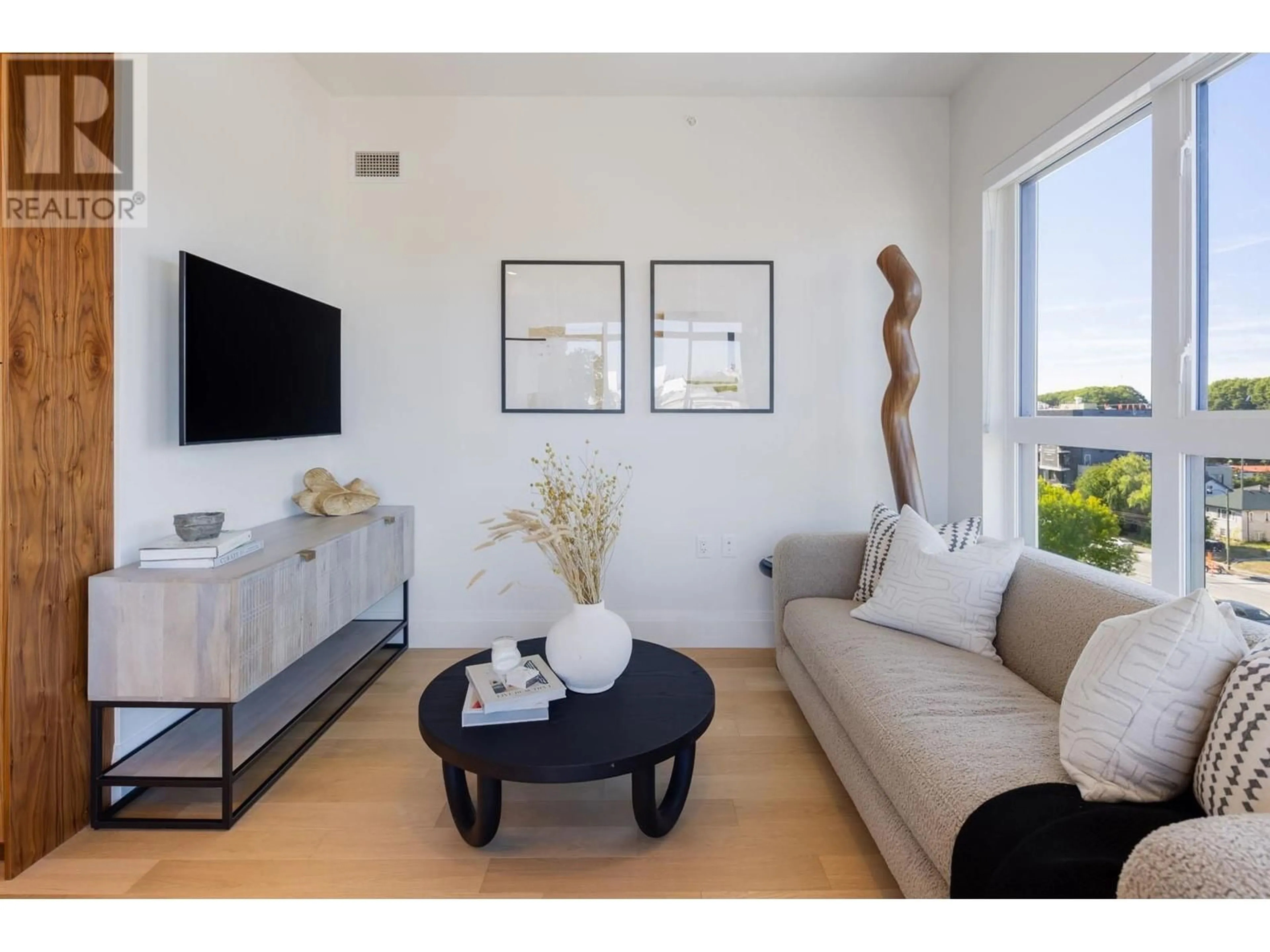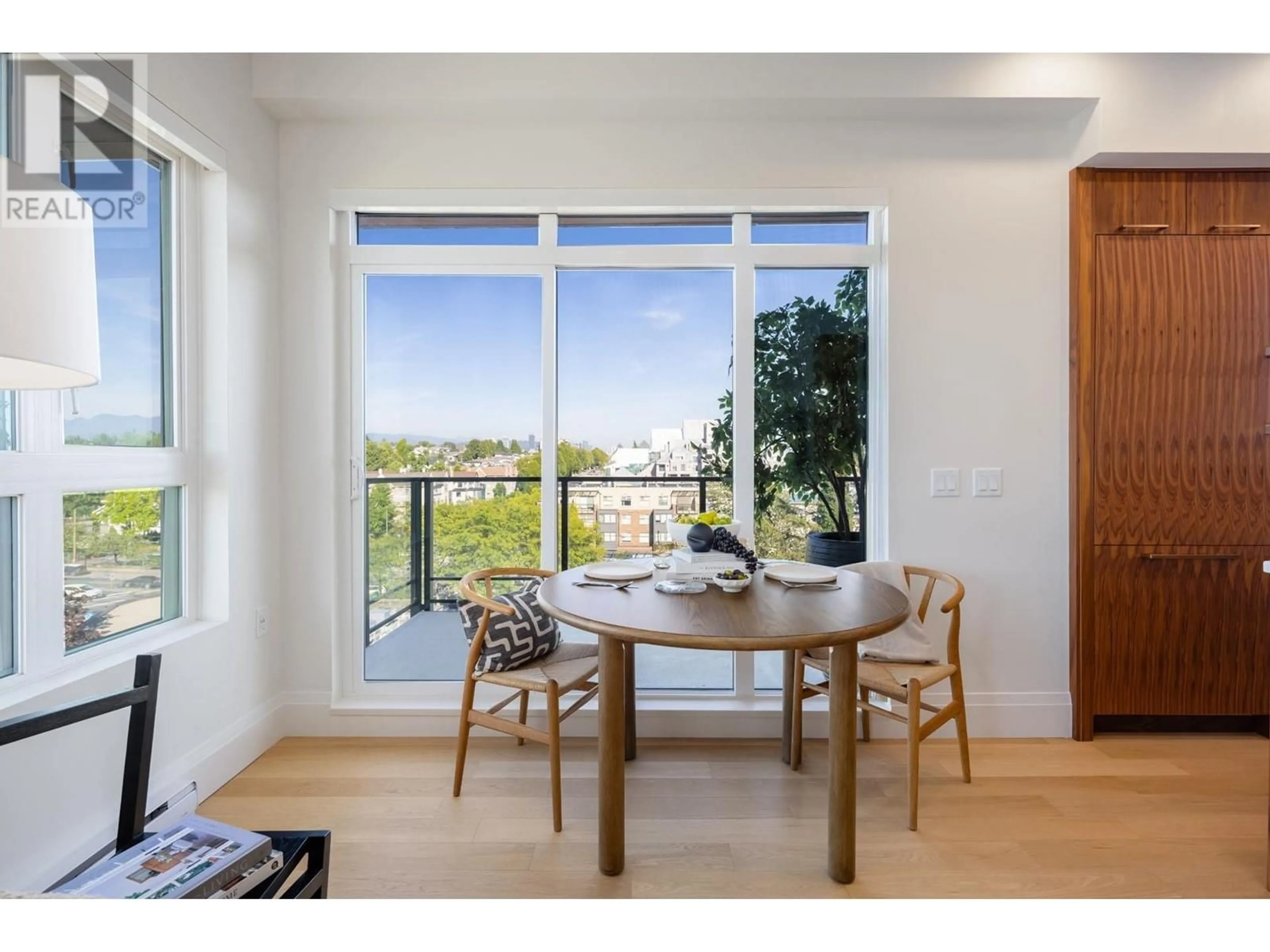605 2550 GARDEN DRIVE, Vancouver, British Columbia V5N4X6
Contact us about this property
Highlights
Estimated ValueThis is the price Wahi expects this property to sell for.
The calculation is powered by our Instant Home Value Estimate, which uses current market and property price trends to estimate your home’s value with a 90% accuracy rate.Not available
Price/Sqft$1,386/sqft
Est. Mortgage$6,441/mo
Maintenance fees$614/mo
Tax Amount ()-
Days On Market3 days
Description
This gorgeous 3-bedroom penthouse suite at 2550 Garden Drive features 1,082 sqft of light filled space with a private rooftop patio boasting 360-degree views of mountains, cities and more! Incredible construction quality from trusted Developer Bucci Developments. Spacious and thoughtfully designed kitchen with premium Fulgor & Milano appliances, walnut cabinets and quartz counters. Further features include A/C, 9' ceilings, engineered white oak floors, built-in laundry, blackout and UV-blocking blinds and more! Just minutes to Commercial Dr., Trout Lake Park and Commercial-Broadway Skytrain. Amenities include social lounge, outdoor terrace, garden plots and children's play area. Two full-sized EV-ready parking stalls, an oversized storage unit and private bike storage included! View today! (id:39198)
Property Details
Interior
Features
Condo Details
Amenities
Guest Suite, Laundry - In Suite
Inclusions
Property History
 26
26 27
27 29
29


