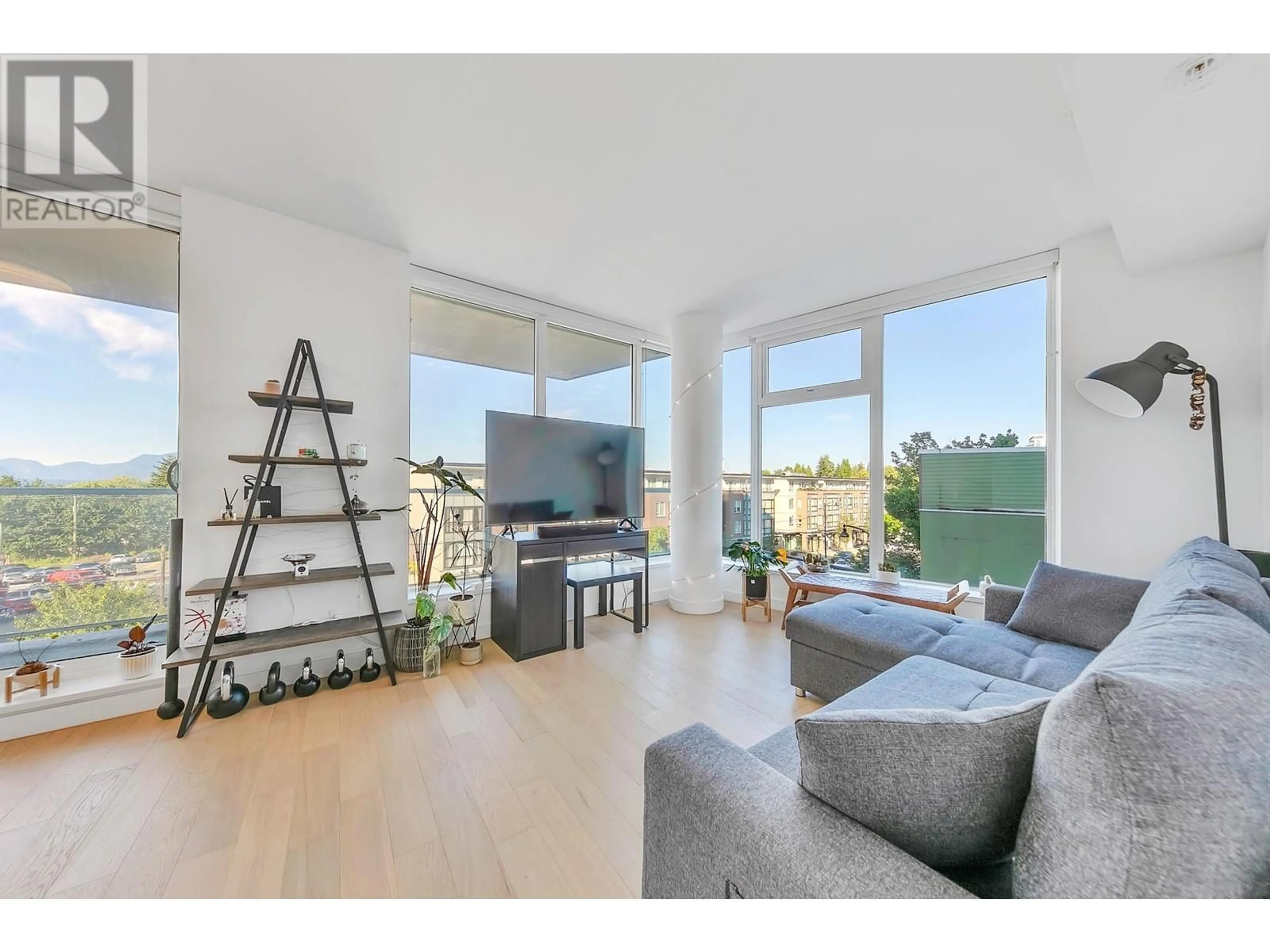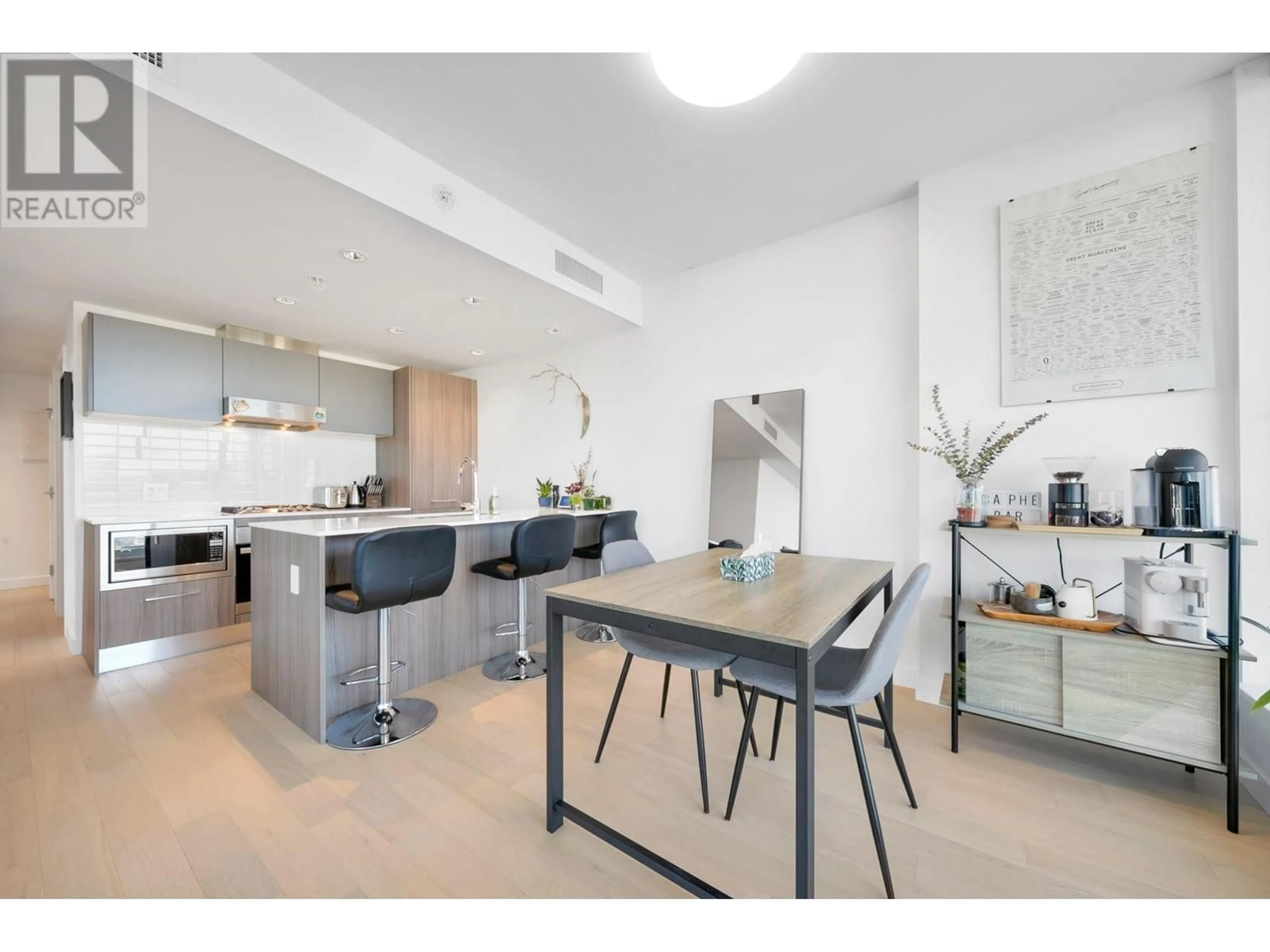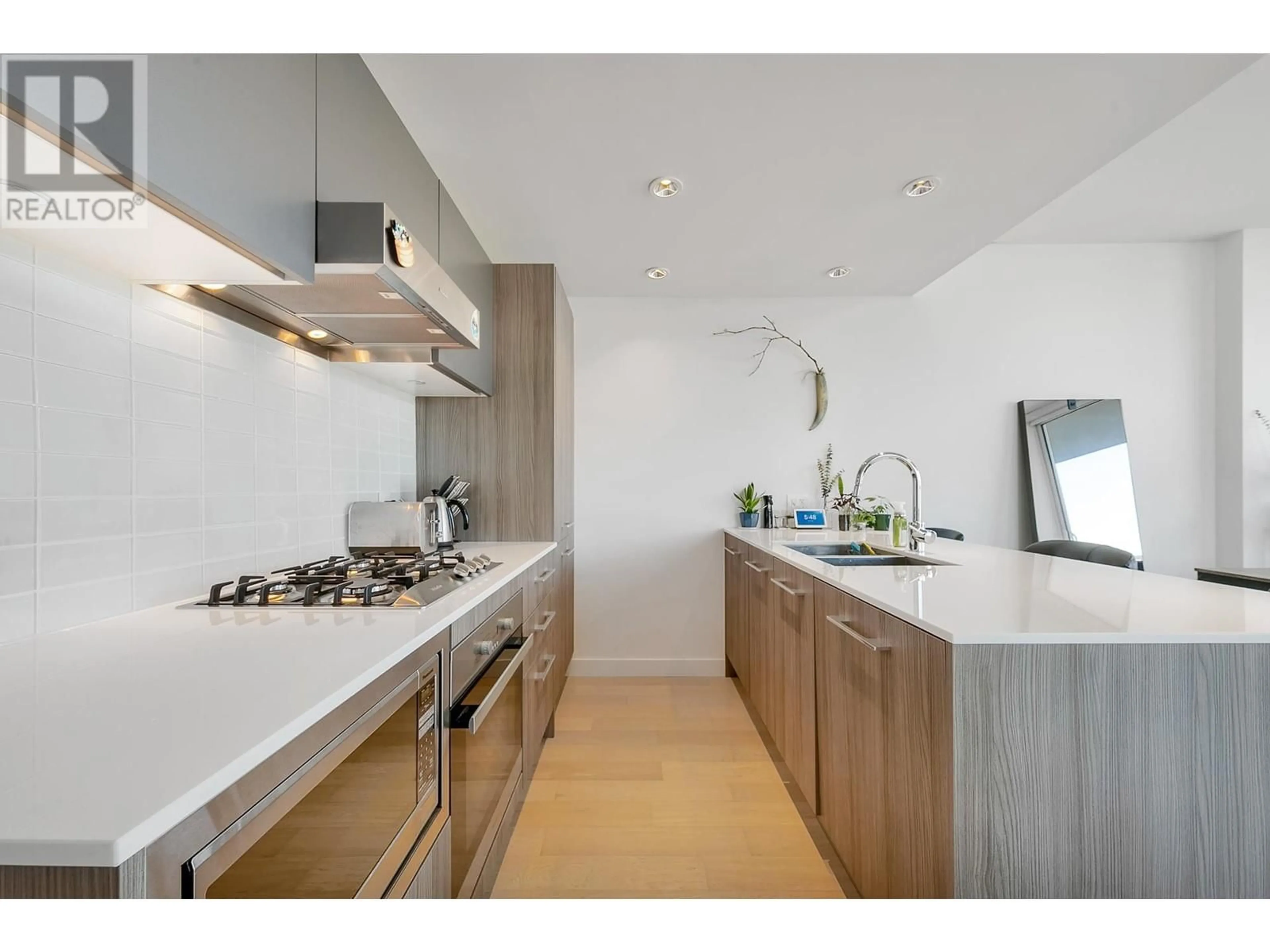512 2220 KINGSWAY STREET, Vancouver, British Columbia V5N2T7
Contact us about this property
Highlights
Estimated ValueThis is the price Wahi expects this property to sell for.
The calculation is powered by our Instant Home Value Estimate, which uses current market and property price trends to estimate your home’s value with a 90% accuracy rate.Not available
Price/Sqft$987/sqft
Est. Mortgage$3,775/mo
Maintenance fees$735/mo
Tax Amount ()-
Days On Market7 days
Description
Come see the BEST VALUE 2 Bed + sizable Den, 2 Bath, and 2 Parking (1 EV Ready) home with an unbeatable walkscore of 92 at Kensington Gardens. This CORNER unit is just shy of 900sqft, boasts high-end, prestine European appliances, open concept kitchen, expansive windows, & stunning MOUNTAIN views. Primary Bedroom includes walk-in closet and a balcony. Enjoy the Resort-style Pool and Hot Tub, Fitness Centre, Lounge & Social spaces, Private Garden and Concierge. Say bye to those HOT summers & ICE COLD winters - A/C, Heat included. Rentals & Pets OK. T&T Supermarket, restaurants, Transit, Cafes, Elementary & High School, and parks just steps away. Schedule a viewing for this well-cared for and meticulously maintained home, and call it yours, TODAY! Open House Sat, Dec 14th, 2-4pm. (id:39198)
Property Details
Interior
Features
Exterior
Features
Parking
Garage spaces 2
Garage type -
Other parking spaces 0
Total parking spaces 2
Condo Details
Amenities
Exercise Centre, Recreation Centre, Restaurant
Inclusions




