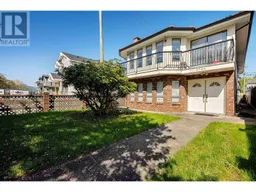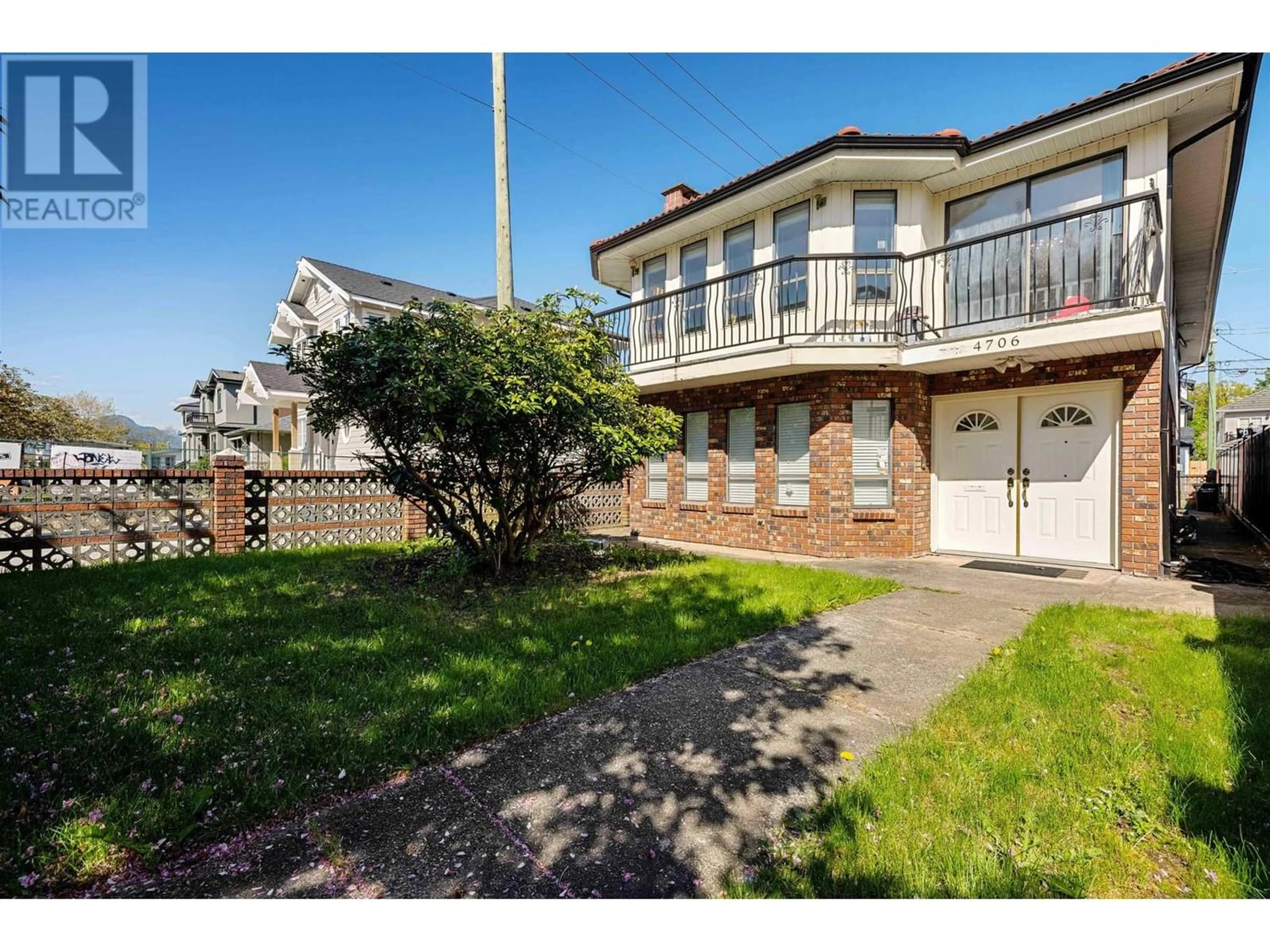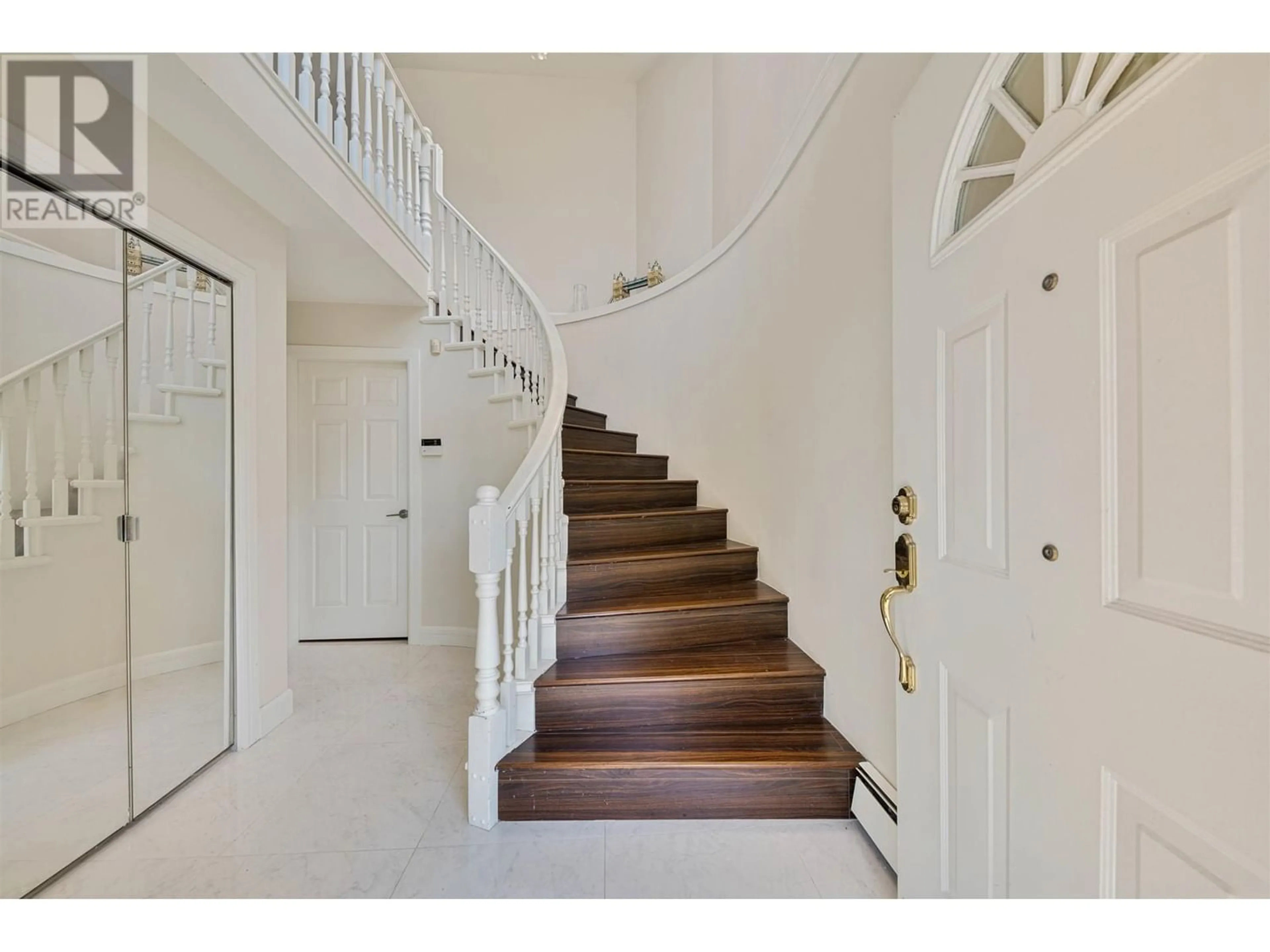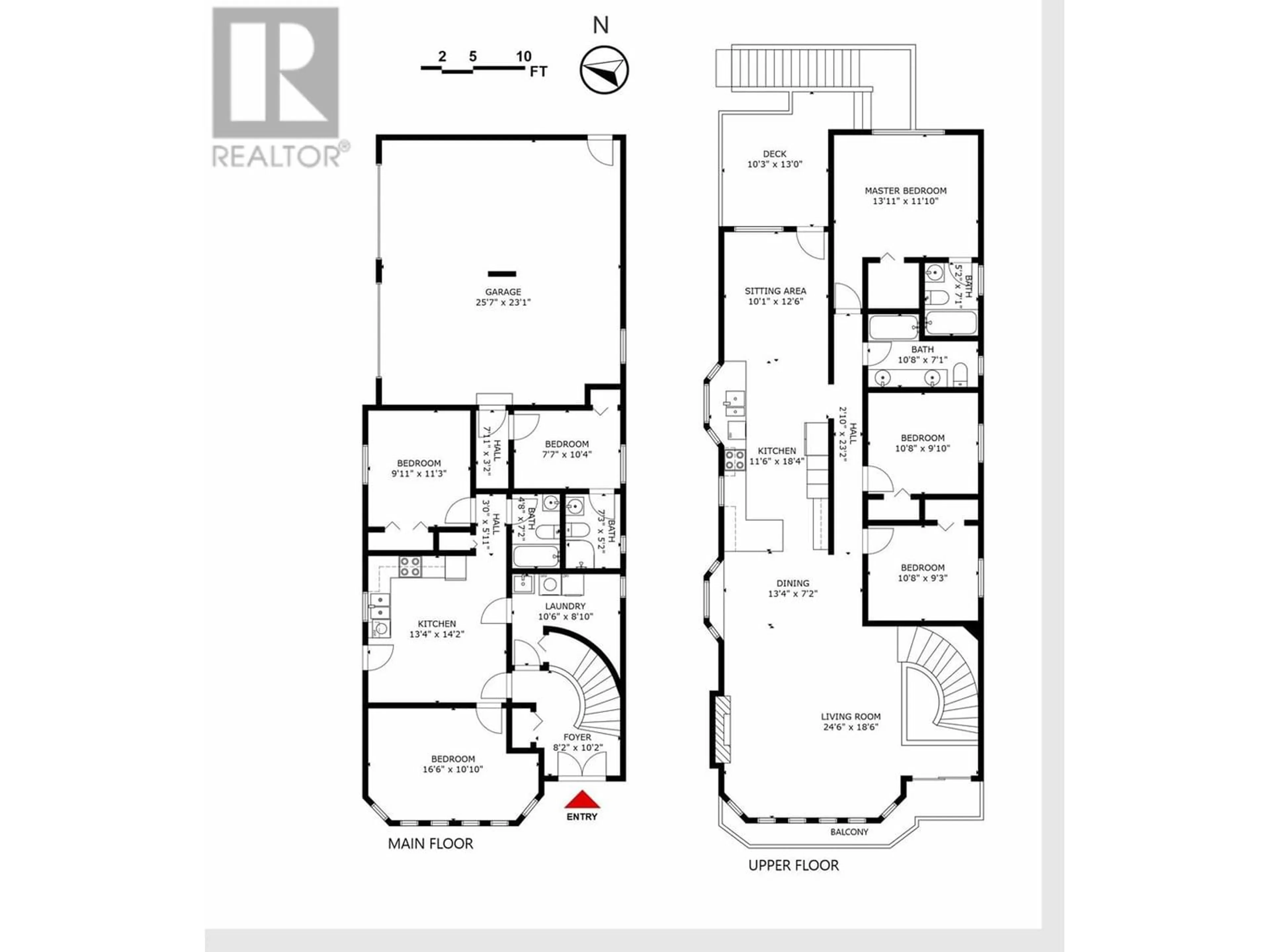4706 BRUCE STREET, Vancouver, British Columbia V5N3Z6
Contact us about this property
Highlights
Estimated ValueThis is the price Wahi expects this property to sell for.
The calculation is powered by our Instant Home Value Estimate, which uses current market and property price trends to estimate your home’s value with a 90% accuracy rate.Not available
Price/Sqft$799/sqft
Est. Mortgage$8,584/mo
Tax Amount ()-
Days On Market229 days
Description
Bright corner lot Vancouver Special on a large level lot. Large size Vancouver special Totally renovated(owner spent $300,000) in 2018. The foyer opens to a large curved staircase, with a skylight above, leading to the main living area. The living room boasts a cozy wood burning fireplace and is surrounded a bank of tall windows and sliding doors that open onto a tree lined street. Upper floor: living room, dining room, kitchen, eating area, family room, sundeck, 3 bedrooms upstairs, 2 bathrooms . The master bedroom features an ensuite and a walk in closet. Main floor with three bedrooms and two washrooms. (id:39198)
Property Details
Interior
Features
Exterior
Parking
Garage spaces 2
Garage type Garage
Other parking spaces 0
Total parking spaces 2
Property History
 22
22


