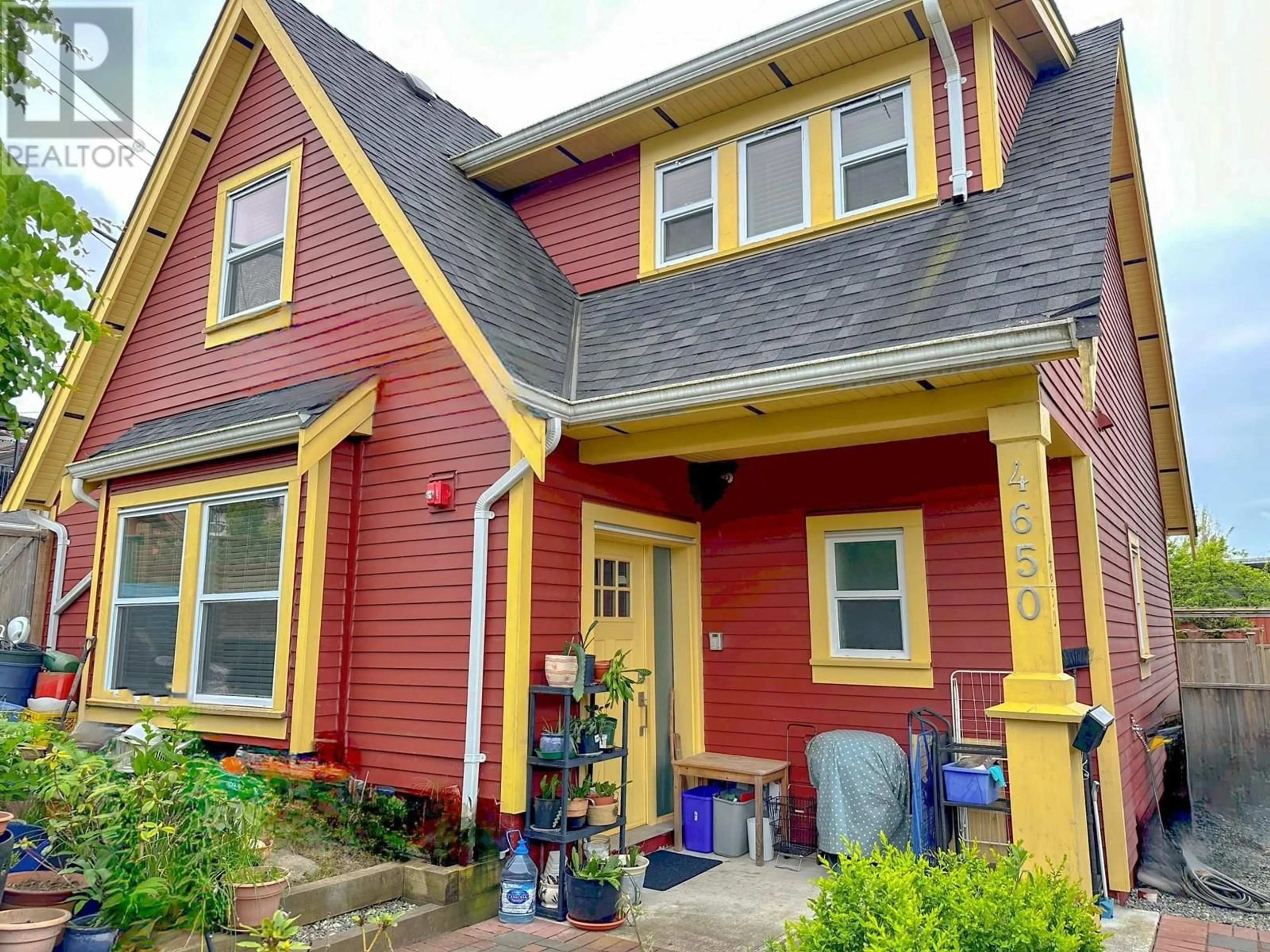4650 BALDWIN STREET, Vancouver, British Columbia V5N5B6
Contact us about this property
Highlights
Estimated ValueThis is the price Wahi expects this property to sell for.
The calculation is powered by our Instant Home Value Estimate, which uses current market and property price trends to estimate your home’s value with a 90% accuracy rate.Not available
Price/Sqft$1,095/sqft
Days On Market12 days
Est. Mortgage$5,497/mth
Tax Amount ()-
Description
NO STRATA FEES!! Long term savings! 3 bedrooms, 3 baths in 2 level Detached single "Infill" House with attached 1 car garage. Super location near Nanaimo Skytrain, TnT Supermarket, Gladstone Secondary School & Brock Park. Built in 2018 with hardi plank siding is fully rain screened. Kitchen has s/s appliances, quartz counter & plenty of storage. Main floor has 9' high ceilings and shower in bath, super handy. Large Bay windows in Living room lets in lots of sunlight & perfect for viewing garden area. This large garden area is a dream come true for the avid gardener living on Strata property. Grow your own organic veggies. Buyers can change back to lawn space if they prefer a bbq/picnic area instead. Measurements approx.,buyer to verify if deemed important. Open house July 14, 2-4pm (id:39198)
Property Details
Interior
Features
Exterior
Parking
Garage spaces 1
Garage type Garage
Other parking spaces 0
Total parking spaces 1
Condo Details
Amenities
Laundry - In Suite
Inclusions
Property History
 20
20

