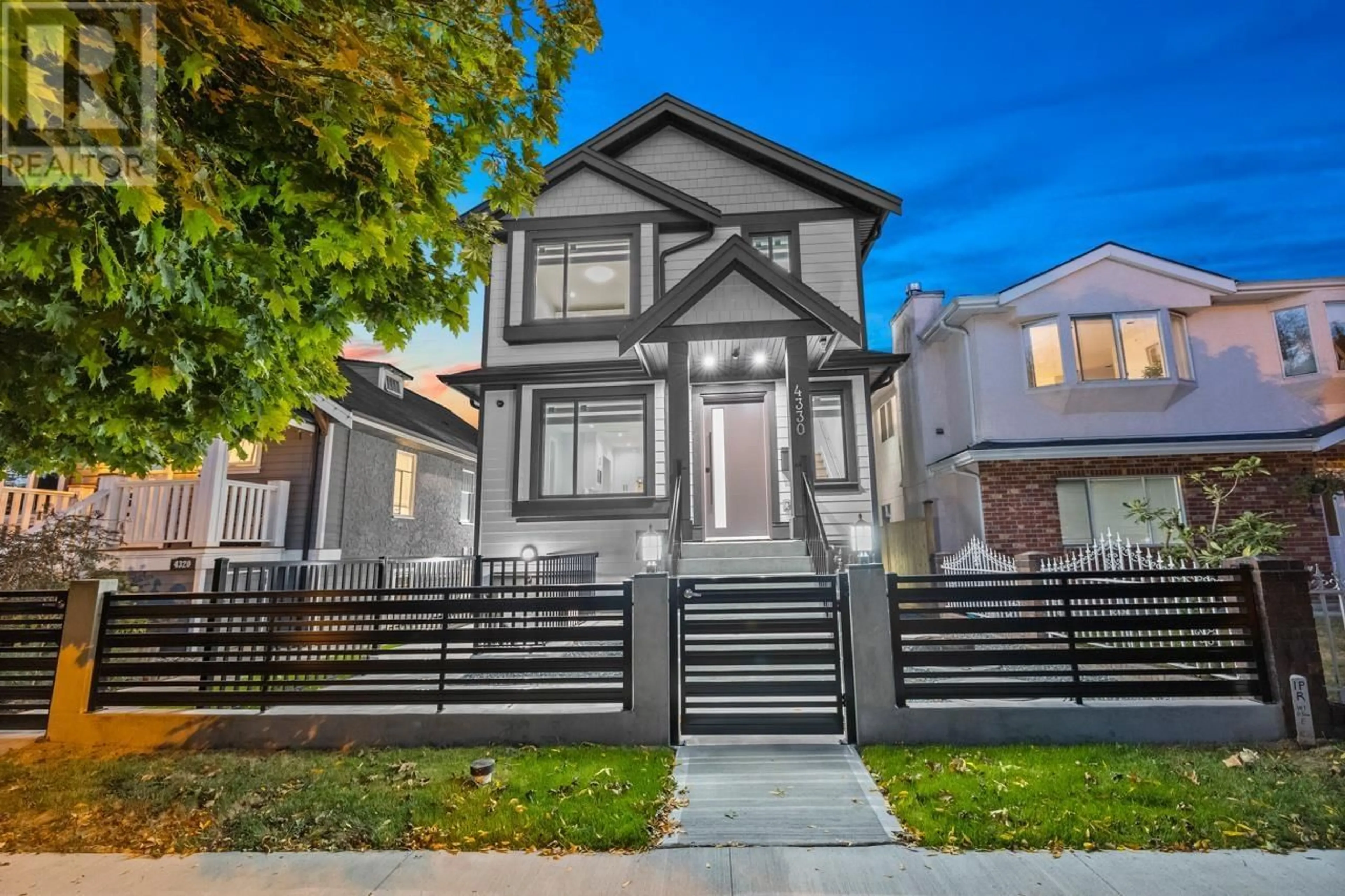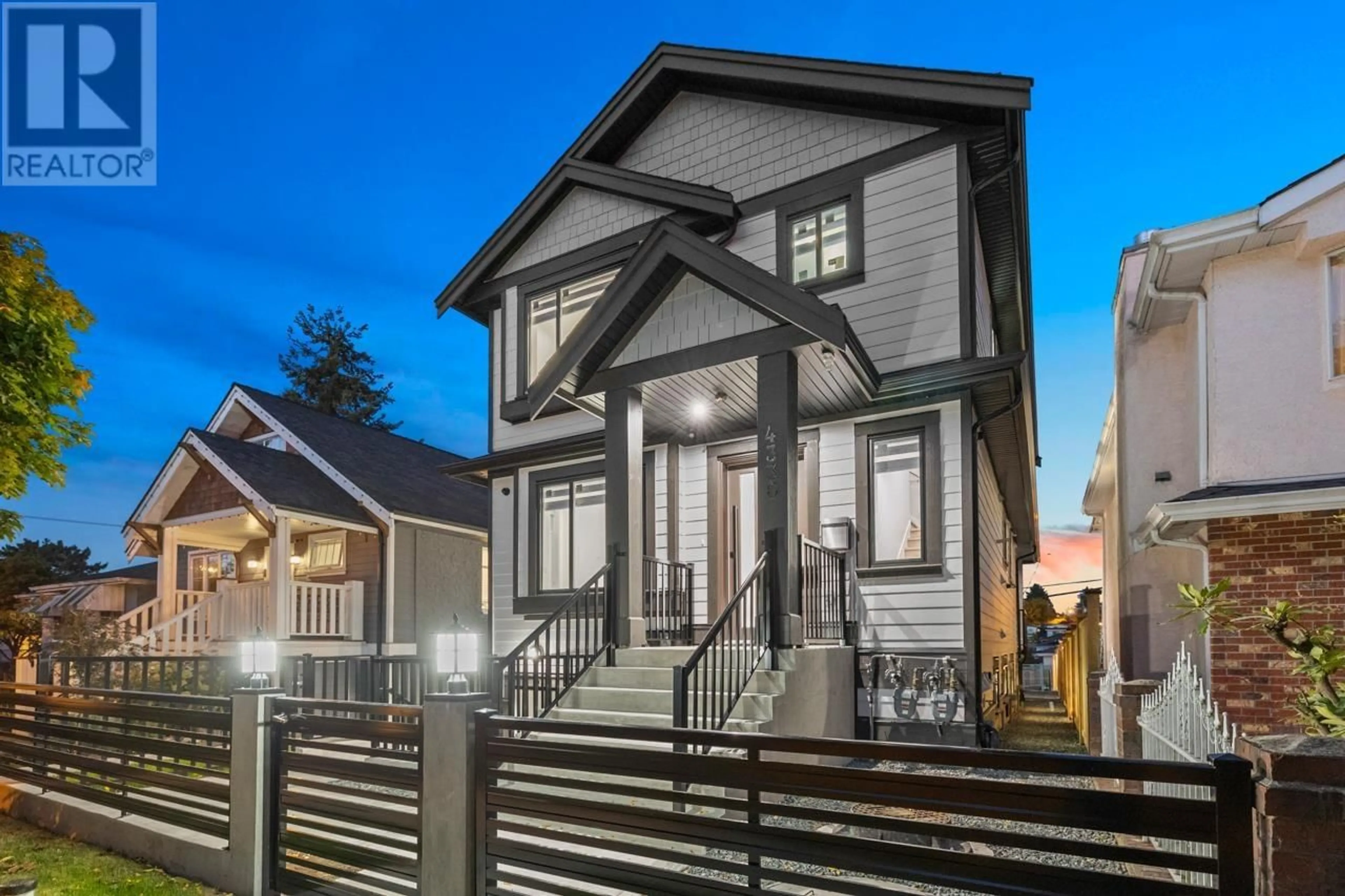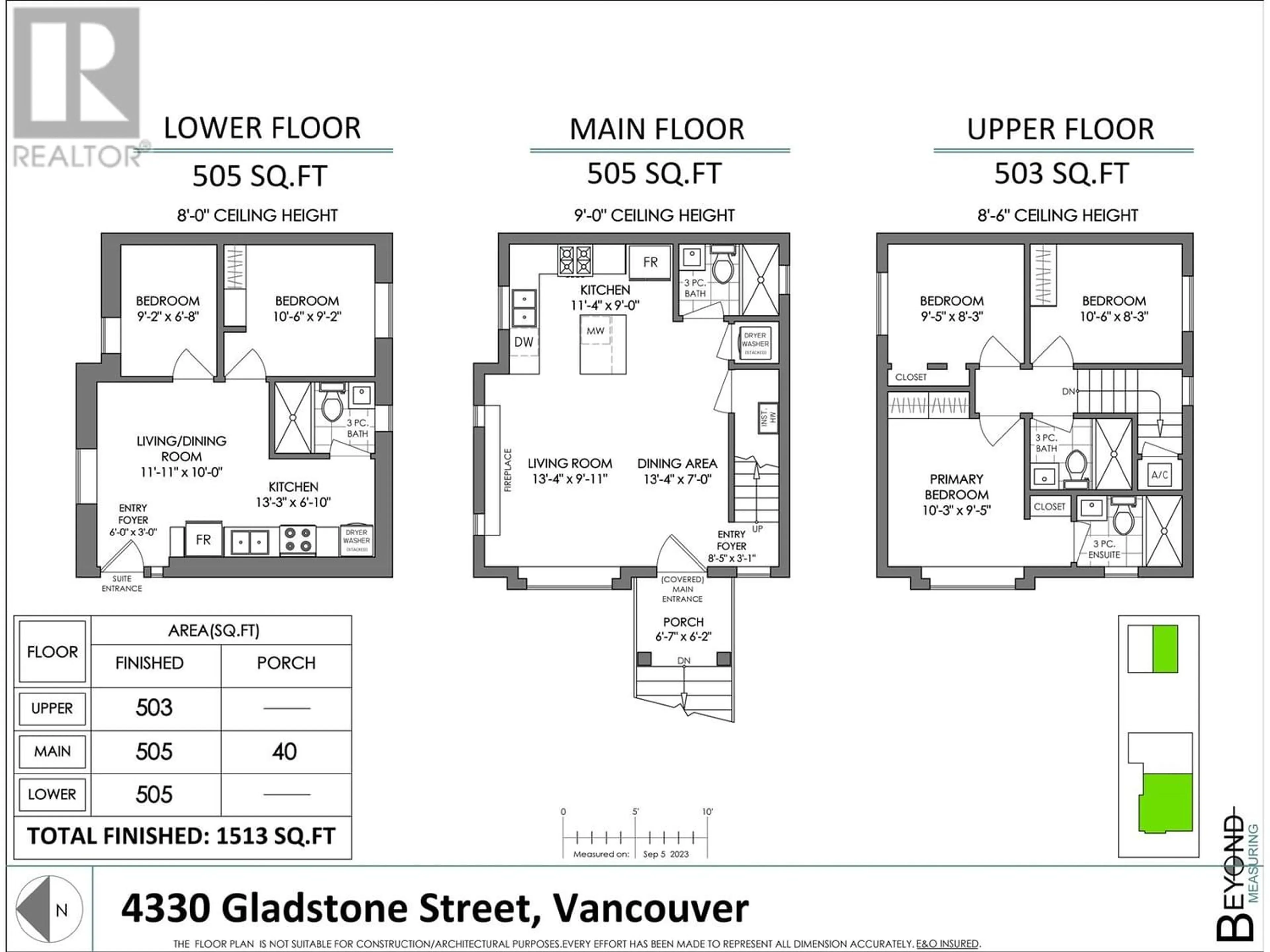4330 GLADSTONE STREET, Vancouver, British Columbia V5N4Z5
Contact us about this property
Highlights
Estimated ValueThis is the price Wahi expects this property to sell for.
The calculation is powered by our Instant Home Value Estimate, which uses current market and property price trends to estimate your home’s value with a 90% accuracy rate.Not available
Price/Sqft$1,054/sqft
Est. Mortgage$6,850/mo
Tax Amount ()-
Days On Market152 days
Description
Ready for move-in. Brand new front and back style half duplex in highly desirable Kensington Cedar Cottage neighbourhood. You are just steps to Gladstone Secondary School, Nanaimo Skytrain Station and Trout Lake. Nearby amenities include supermarkets, pharmacies, banks, shops, restaurants and transit. This west facing FRONT UNIT offers 5 bedrooms & 4 baths (including legal basement suite), privately fenced front yard and two parking spaces (single car garage + open parking pad). Comes with complete kitchen & laundry appliance package, central air conditioning, HRV system, radiant floor heating and peace of mind 2-5-10 New Home Warranty. Open House June 23rd 1-3 PM (id:39198)
Property Details
Interior
Features
Exterior
Parking
Garage spaces 2
Garage type Garage
Other parking spaces 0
Total parking spaces 2
Condo Details
Amenities
Laundry - In Suite
Inclusions
Property History
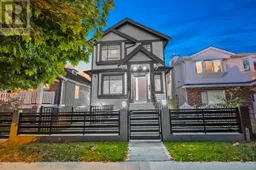 26
26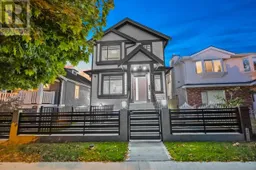 26
26
