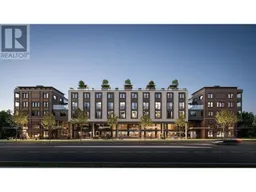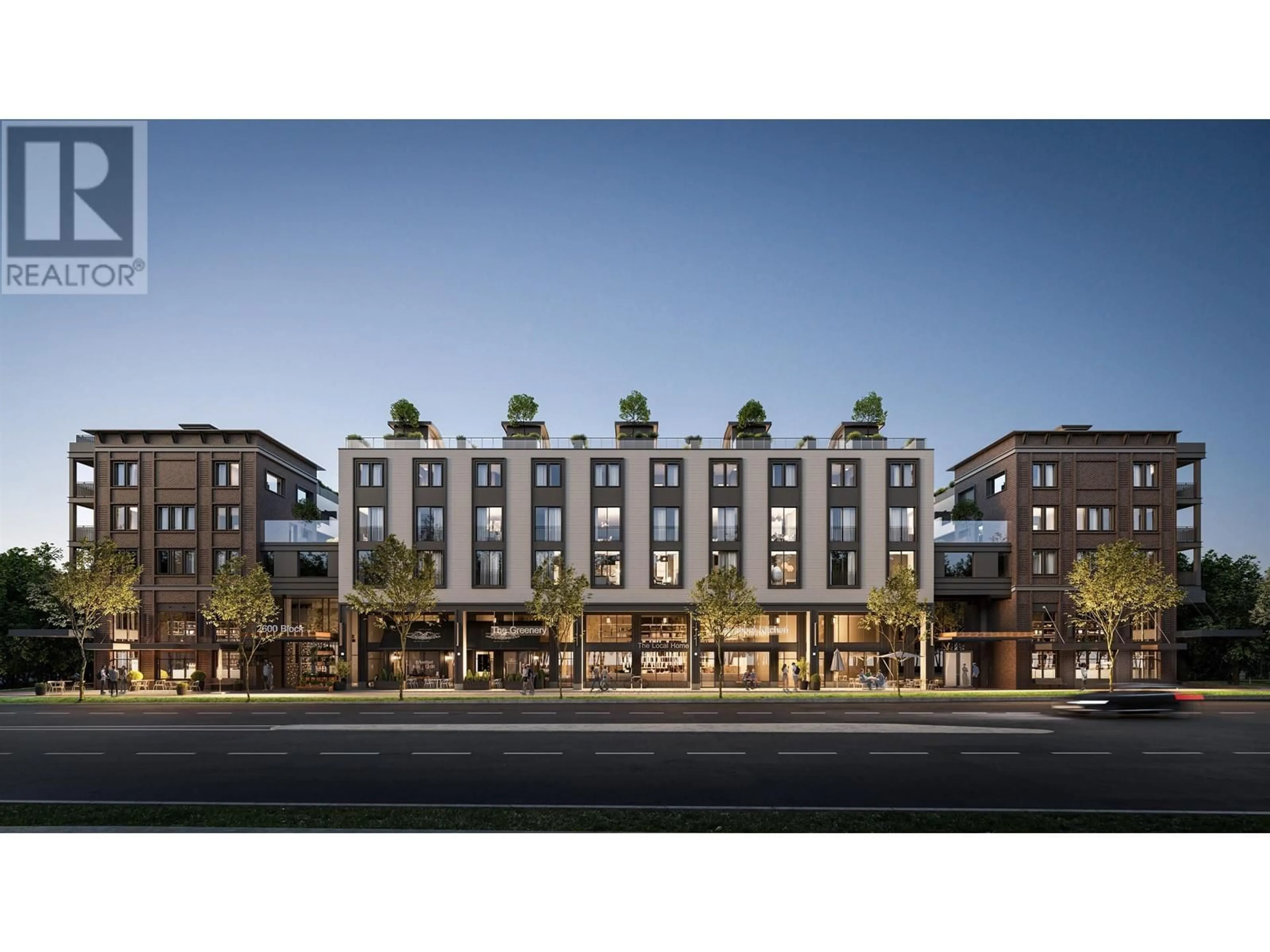419 2377 E 11TH AVENUE, Vancouver, British Columbia V5N4X7
Contact us about this property
Highlights
Estimated ValueThis is the price Wahi expects this property to sell for.
The calculation is powered by our Instant Home Value Estimate, which uses current market and property price trends to estimate your home’s value with a 90% accuracy rate.Not available
Price/Sqft$1,228/sqft
Est. Mortgage$5,454/mo
Maintenance fees$496/mo
Tax Amount ()-
Days On Market2 days
Description
Welcome to Woodland Block in East Van. This modern E Plan 1033 sf Townhome offers 2 Bedroom, 2.5 Bathroom with private balcony and 476 sf Rooftop patio. Combining NYC-inspired architecture with mid-century design by Karin Bohn, this home features full-size integrated 30" Bertazzoni appliances, Marble-style Quartz countertops, sleek matte black fixtures, and 8" Oak Hardwood flooring between Walnut/Oak colour schemes. Primary bedroom ft. walk-in closet, Vanity ensuite with porcelain tile + frameless glass shower. Connect in the central courtyard or lounge in the 1,680 sf Block House amenity . 1 Parking stall + 1 Bike locker incl. Completion Spring 2026. (id:39198)
Property Details
Interior
Features
Exterior
Parking
Garage spaces 1
Garage type -
Other parking spaces 0
Total parking spaces 1
Condo Details
Amenities
Laundry - In Suite, Recreation Centre
Inclusions
Property History
 1
1
