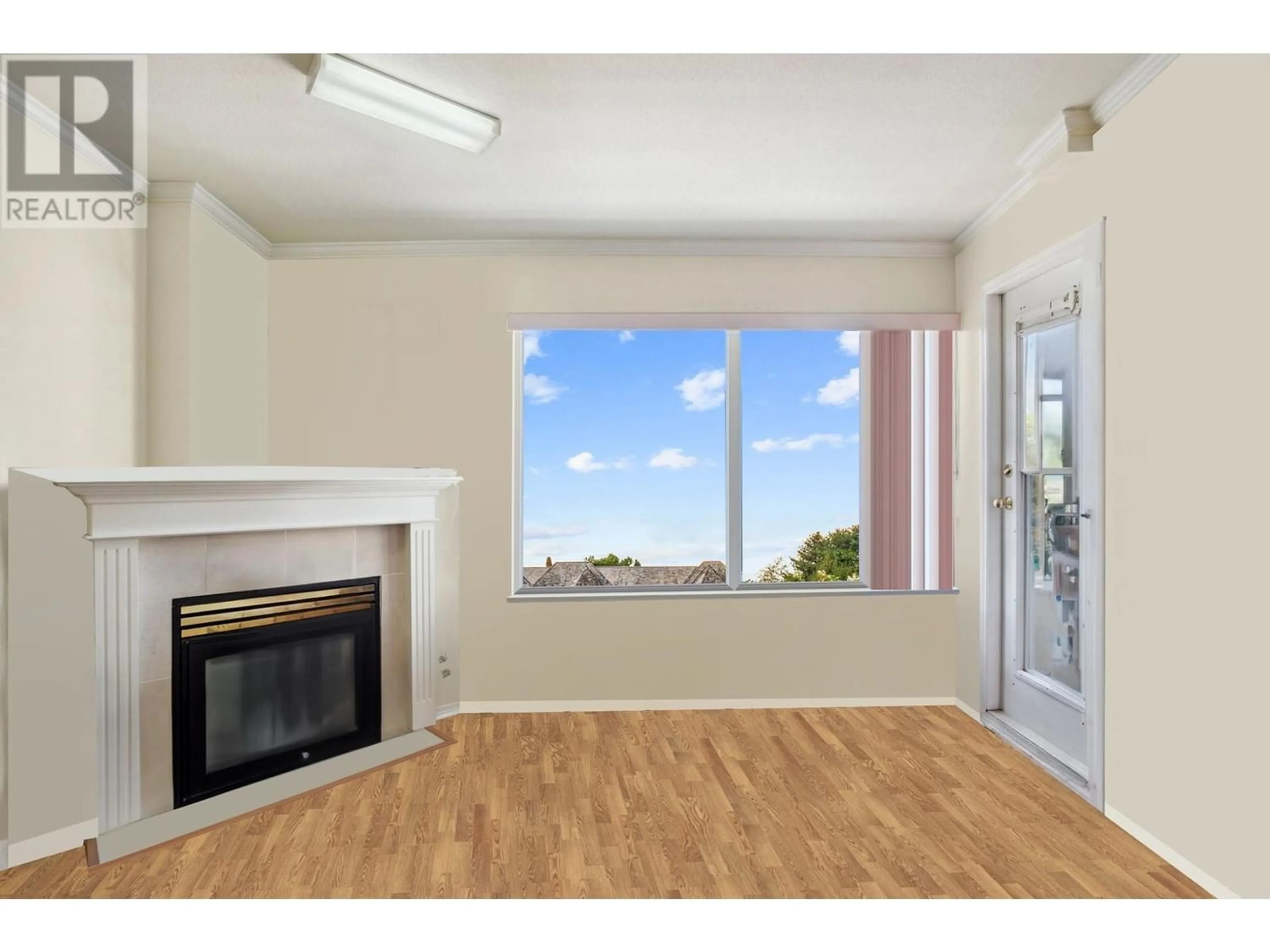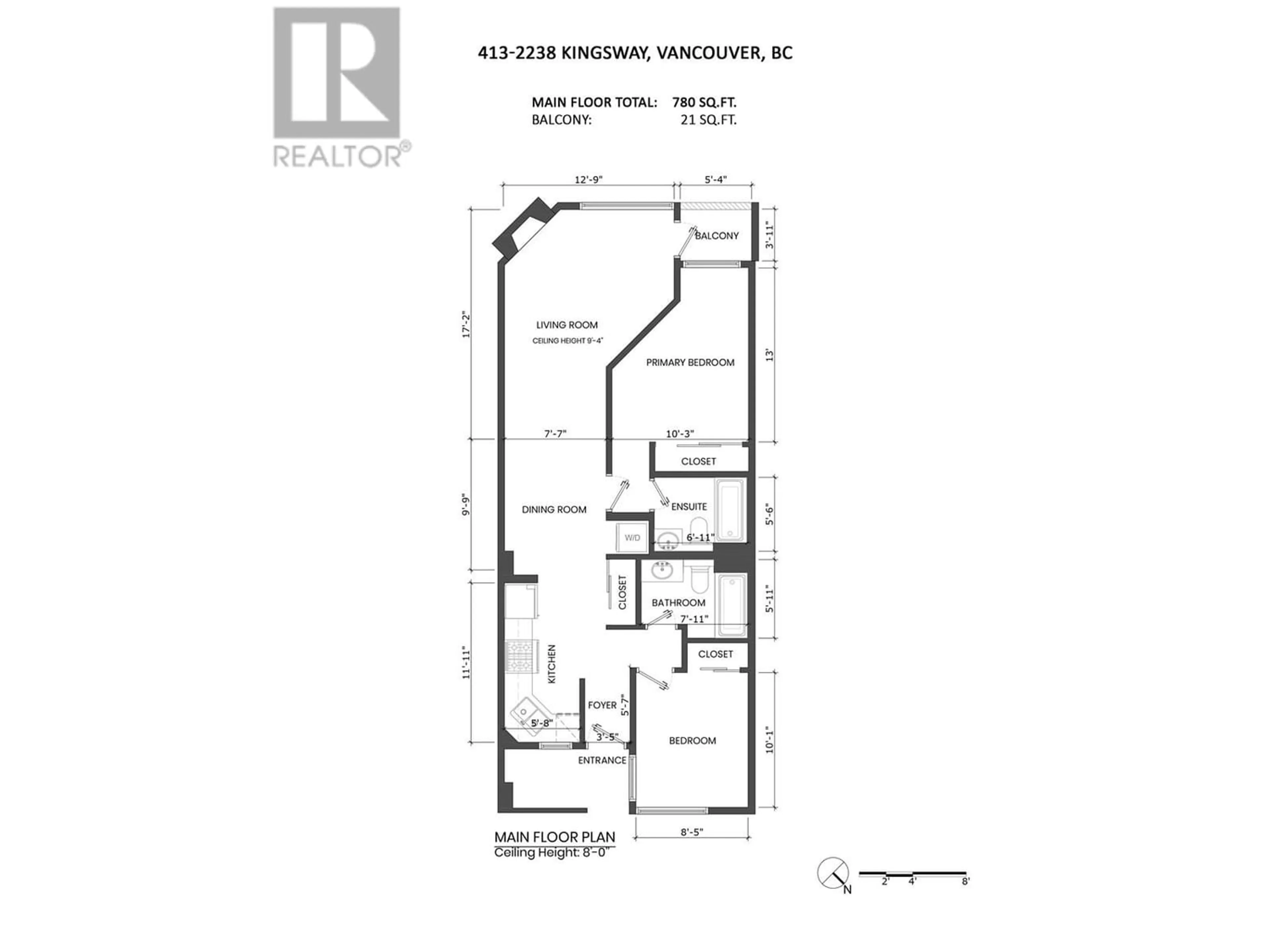413 2238 KINGSWAY, Vancouver, British Columbia V5N2T7
Contact us about this property
Highlights
Estimated ValueThis is the price Wahi expects this property to sell for.
The calculation is powered by our Instant Home Value Estimate, which uses current market and property price trends to estimate your home’s value with a 90% accuracy rate.Not available
Price/Sqft$767/sqft
Days On Market48 days
Est. Mortgage$2,572/mth
Maintenance fees$409/mth
Tax Amount ()-
Description
Welcome to Kings Court in The Heart of East Vancouver - This immaculately maintained 2 bed penthouse unit is nestled on the serene side of the building (southern exposure), away from Kingsway and offers you an abundance of privacy. This efficient open concept layout provides a super bright and soothing experience as you enter the unit whilst offering perfect sleeping & living with lots of storage in everyone room: laminate floors, a bright open kitchen, full sized washer/dryer, and cozy gas fireplace for relaxing evenings. Home complete with 1 parking and 1 locker. Conveniently located steps away from T&T Supermarket, dining, cafes, Gladstone Secondary, and Nanaimo Skytrain. Short drive to: Cedar Cottage, Mt. Pleasant, Commercial Drive and Downtown. (id:39198)
Property Details
Interior
Features
Exterior
Parking
Garage spaces 1
Garage type Underground
Other parking spaces 0
Total parking spaces 1
Condo Details
Amenities
Laundry - In Suite
Inclusions
Property History
 19
19


