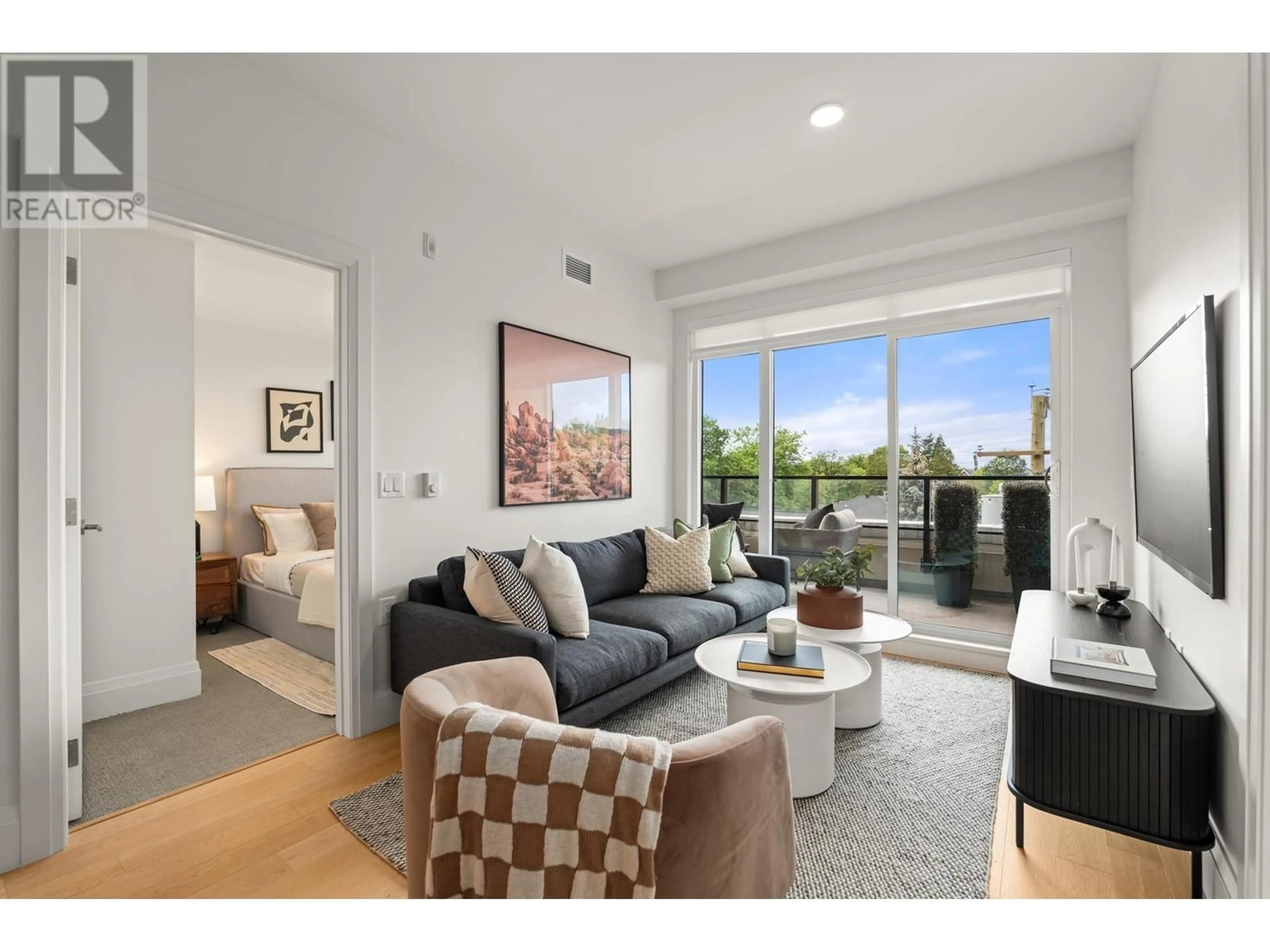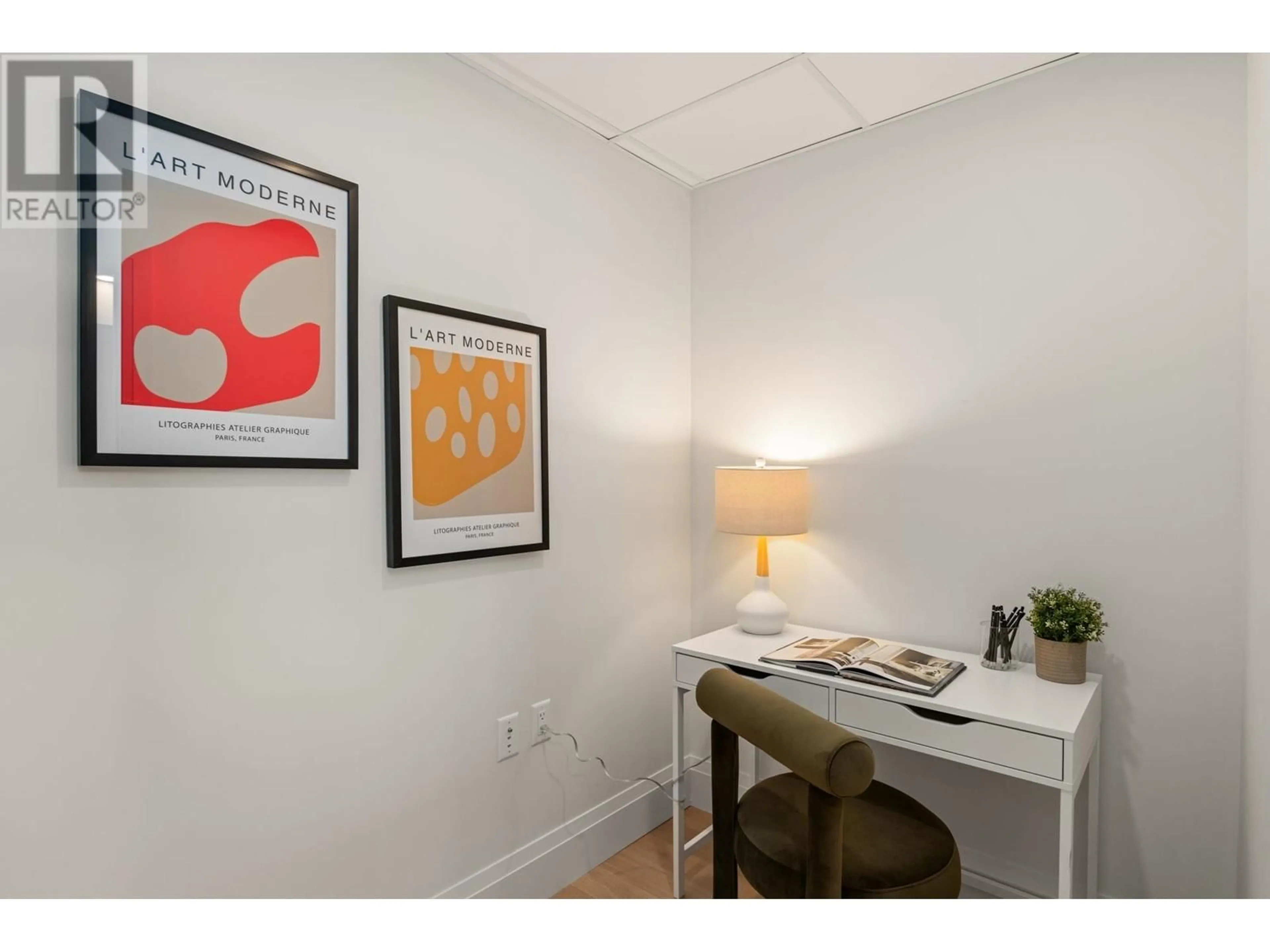409 2550 GARDEN DRIVE, Vancouver, British Columbia V5N4X6
Contact us about this property
Highlights
Estimated ValueThis is the price Wahi expects this property to sell for.
The calculation is powered by our Instant Home Value Estimate, which uses current market and property price trends to estimate your home’s value with a 90% accuracy rate.Not available
Price/Sqft$1,324/sqft
Days On Market8 Hours
Est. Mortgage$5,046/mth
Maintenance fees$499/mth
Tax Amount ()-
Description
This stunning 2-bedroom + den suite at 2550 Garden Drive features 887 sqft of open and light filled space. Incredible construction quality from trustedDeveloper Bucci Developments. Spacious and thoughtfully designed kitchen with premium integrated Fulgor & Milano appliances, wood cabinets and quartz counter. Further features include A/C, HRV system, 9' ceilings, engineered white oak floors, ample storage solutions, built-in laundry station, custom front entry storage niche, roller-shades, USB outlets and more! Just steps to Nanaimo St and Commercial Dr., Trout Lake Park and Commercial-BroadwaySkytrain. Amenities include a social lounge, expansive outdoor terrace, garden plots and children's play area. One parking and a storage unit included!Schedule your viewing today! (id:39198)
Upcoming Open Houses
Property Details
Interior
Features
Condo Details
Amenities
Laundry - In Suite
Inclusions
Property History
 35
35 31
31 28
28


