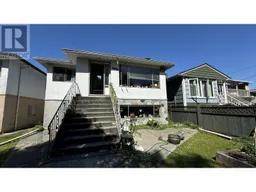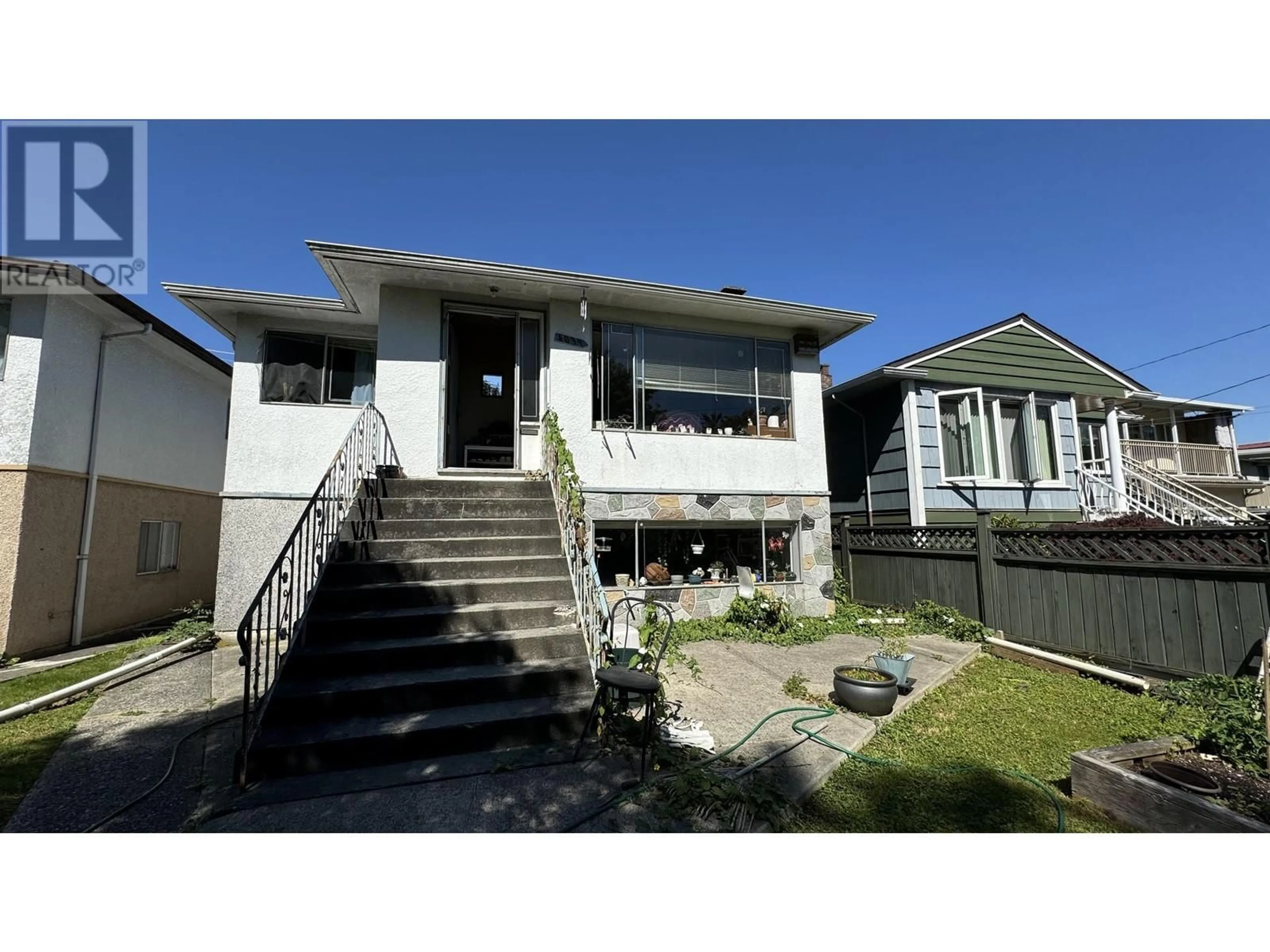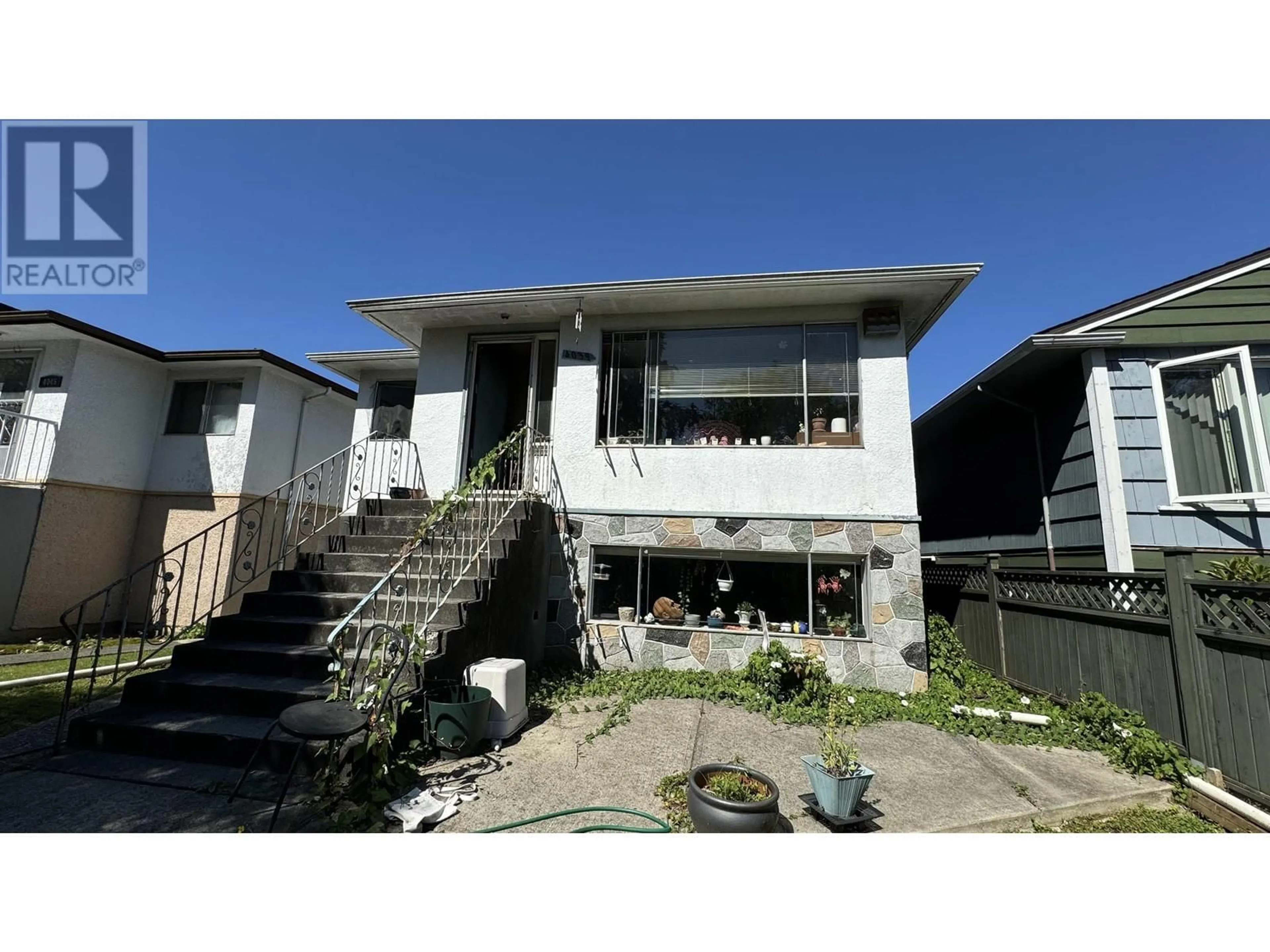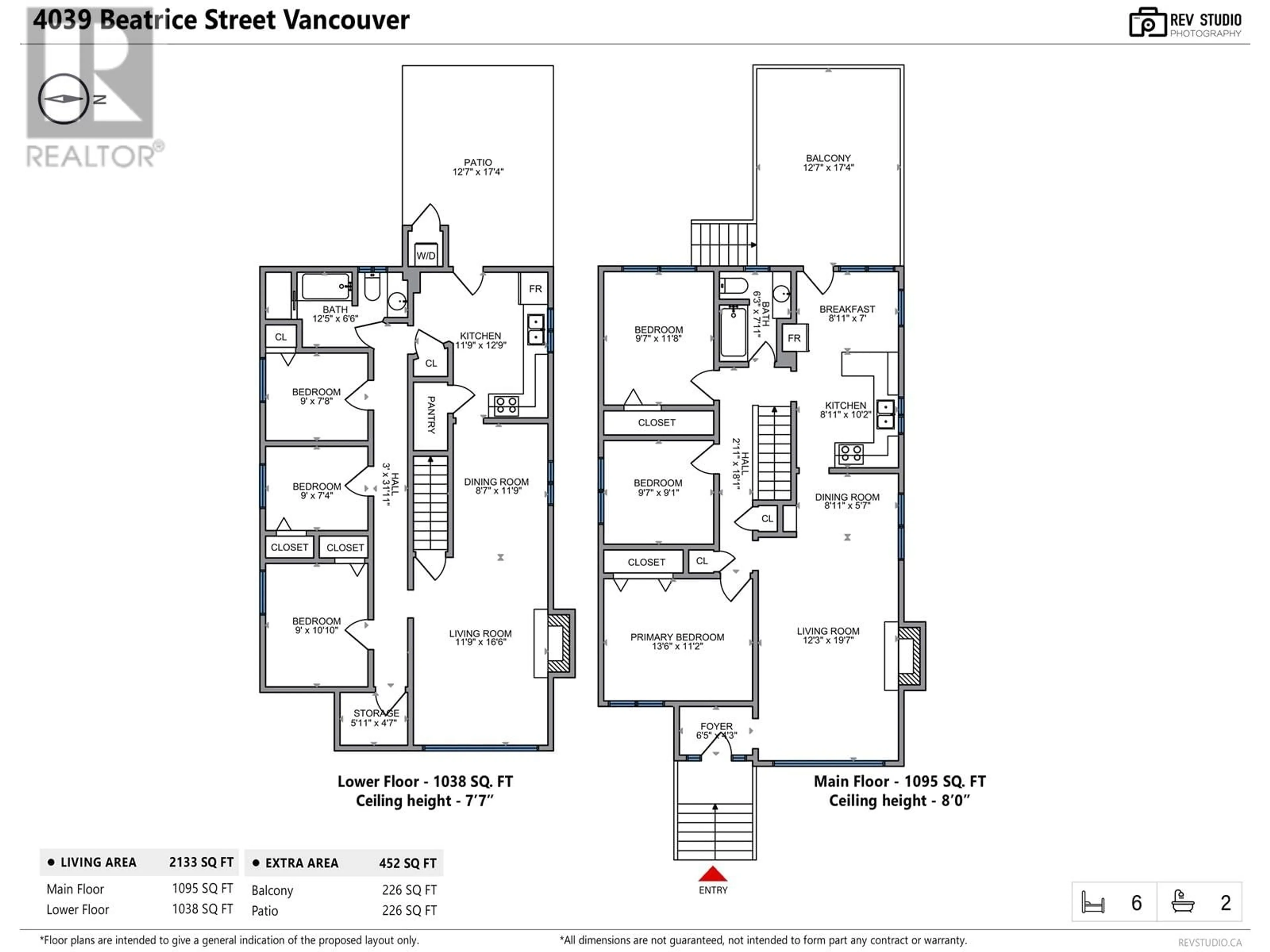4039 BEATRICE STREET, Vancouver, British Columbia V5N4H7
Contact us about this property
Highlights
Estimated ValueThis is the price Wahi expects this property to sell for.
The calculation is powered by our Instant Home Value Estimate, which uses current market and property price trends to estimate your home’s value with a 90% accuracy rate.Not available
Price/Sqft$819/sqft
Days On Market10 days
Est. Mortgage$7,511/mth
Tax Amount ()-
Description
33' x 116.69' lot fronting on two streets. Hold, renovation or rebuild. Front faces Beatrice Street, rear faces Commercial Street. Lord Selkirk School right out the back door and just two blocks to Victoria Drive. 1/2 a block to Brewer's Park, short walk to Trout Lake Community Centre, plenty of coffee shops and restaurants nearby. Quiet cul-de-sac street. In the heart of the city. House is in need of TLC but can be continued to be rented as is to the current tenants. House to be sold as is, where is. Oil Tank Scan Certificate available. Call Listing agent for additional information. (id:39198)
Property Details
Interior
Features
Exterior
Parking
Garage spaces 2
Garage type Carport
Other parking spaces 0
Total parking spaces 2
Property History
 13
13


