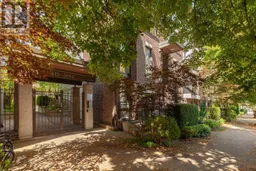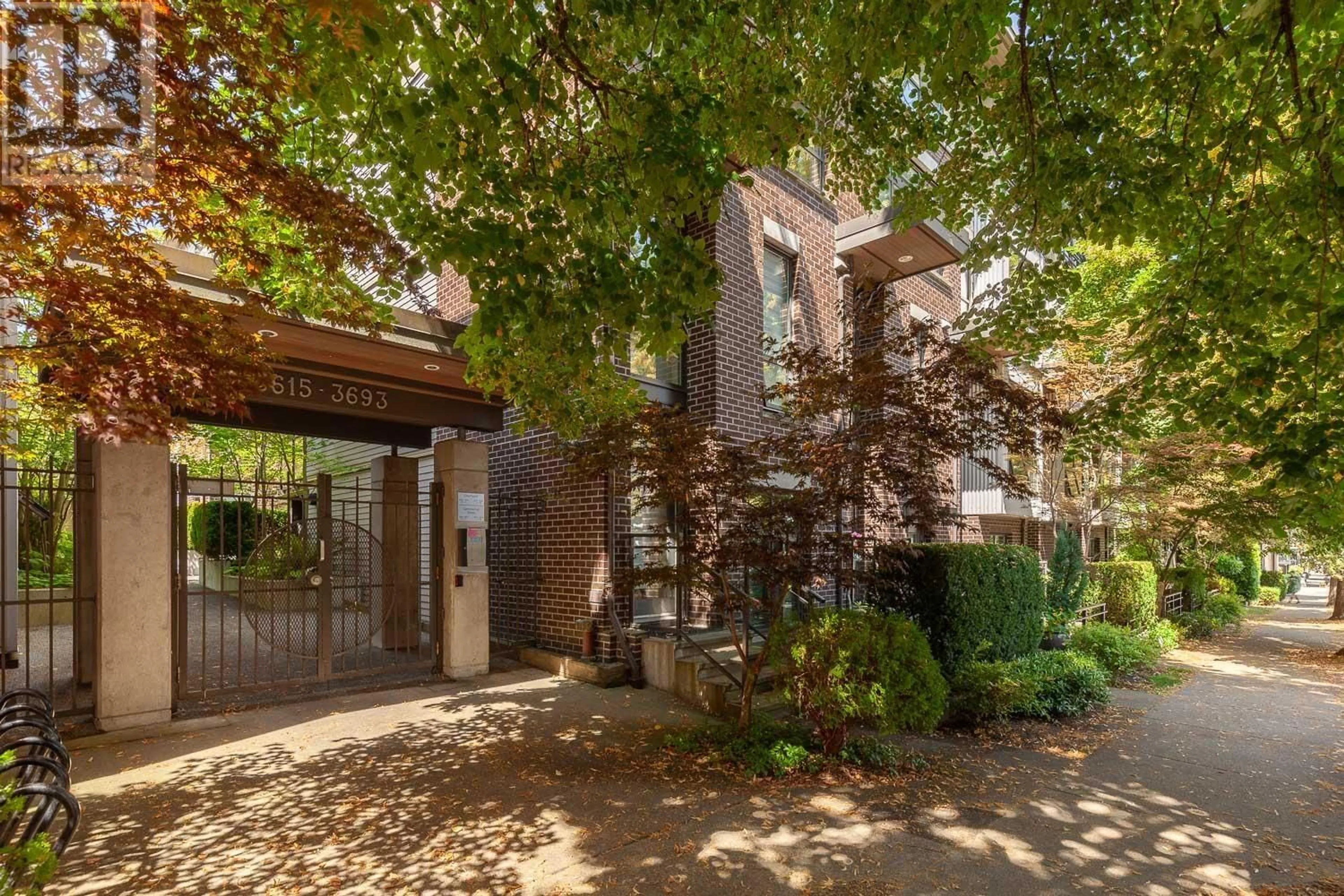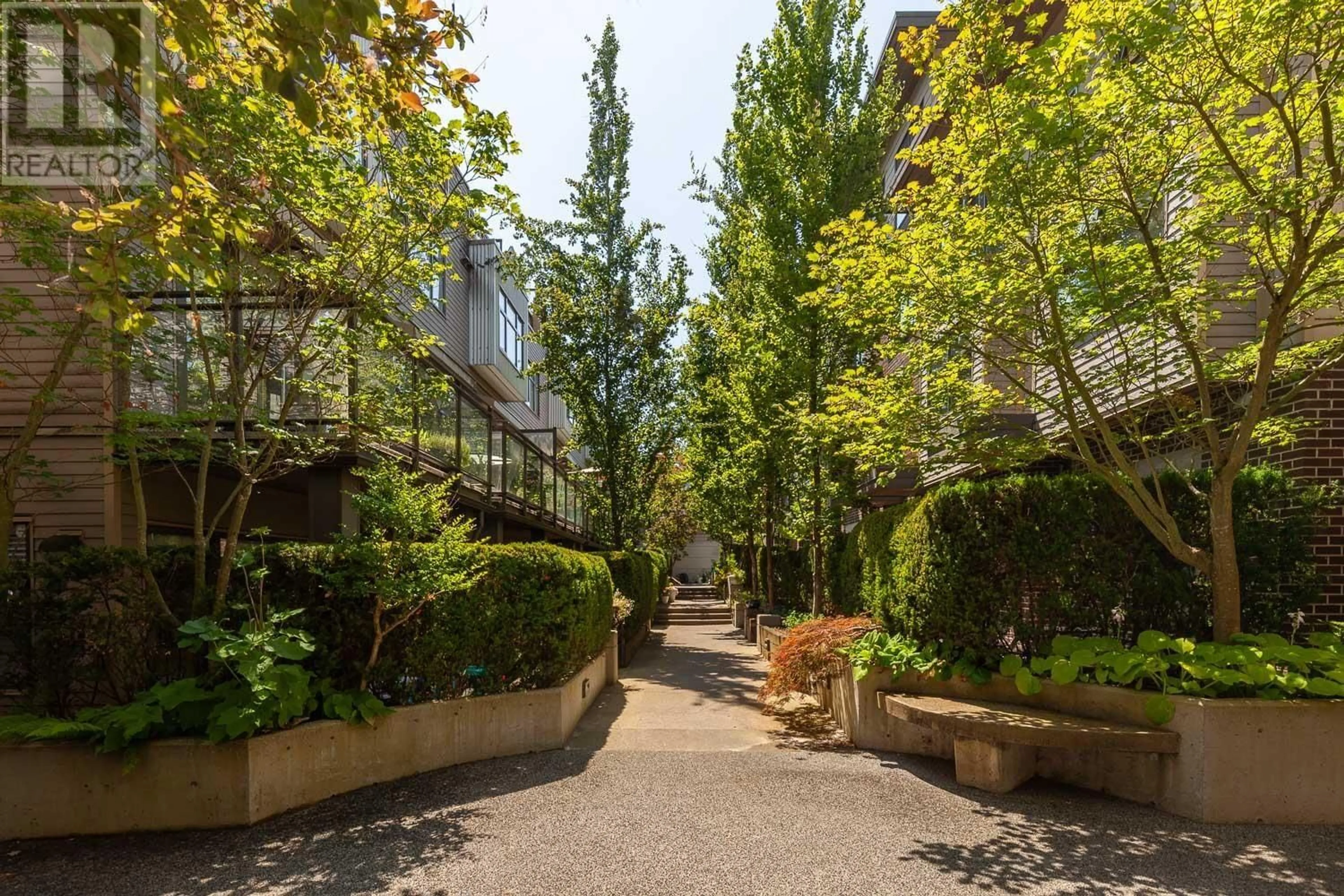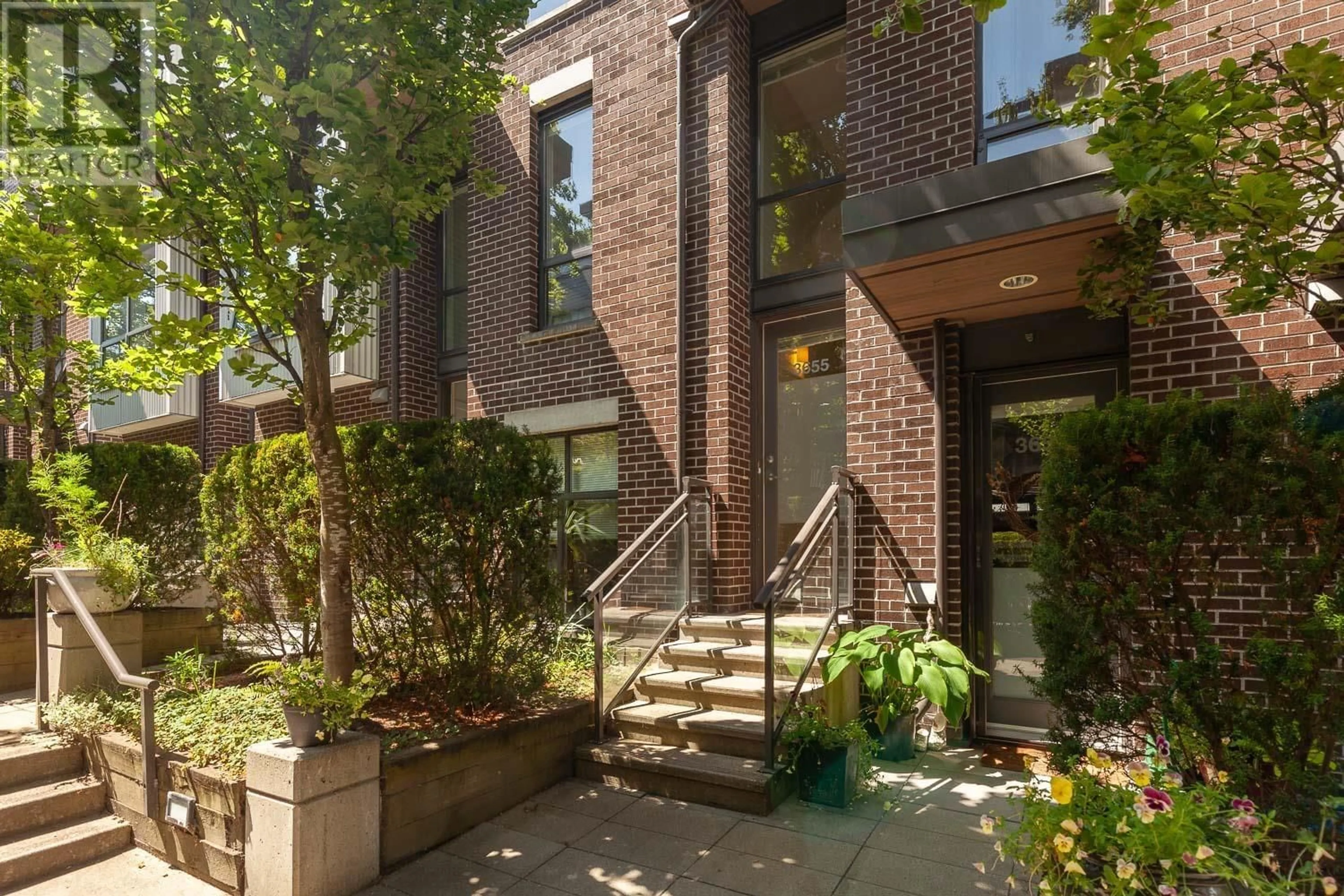3655 COMMERCIAL STREET, Vancouver, British Columbia V5N4G1
Contact us about this property
Highlights
Estimated ValueThis is the price Wahi expects this property to sell for.
The calculation is powered by our Instant Home Value Estimate, which uses current market and property price trends to estimate your home’s value with a 90% accuracy rate.Not available
Price/Sqft$1,018/sqft
Days On Market2 days
Est. Mortgage$5,579/mth
Maintenance fees$537/mth
Tax Amount ()-
Description
Welcome to your well appointed townhome in the most family-friendly "Brix II". This amazing complex is situated in Cedar Cottage, walkable to Trout Lake, Commercial Drive, Selkirk French immersion, and so much more! With three bedrooms and a den, two full bathrooms and a generous floor plan over three stories, this is the perfect next home for a young/growing family, and for anyone looking for one of East Vancouver's best community environments. With expansive outlooks and mountain views, this home has the best of natural light and privacy. Chefs delight with the kitchen's gas cooktop and natural gas BBQ hookup on the private balcony. Green thumbs will enjoy gardening on the sun-soaked top floor private patio space. This is the home you've been waiting for! A large storage locker and underground parking space included. Open July 27 2-4 (id:39198)
Upcoming Open House
Property Details
Interior
Features
Exterior
Parking
Garage spaces 1
Garage type Underground
Other parking spaces 0
Total parking spaces 1
Condo Details
Amenities
Laundry - In Suite
Inclusions
Property History
 27
27


