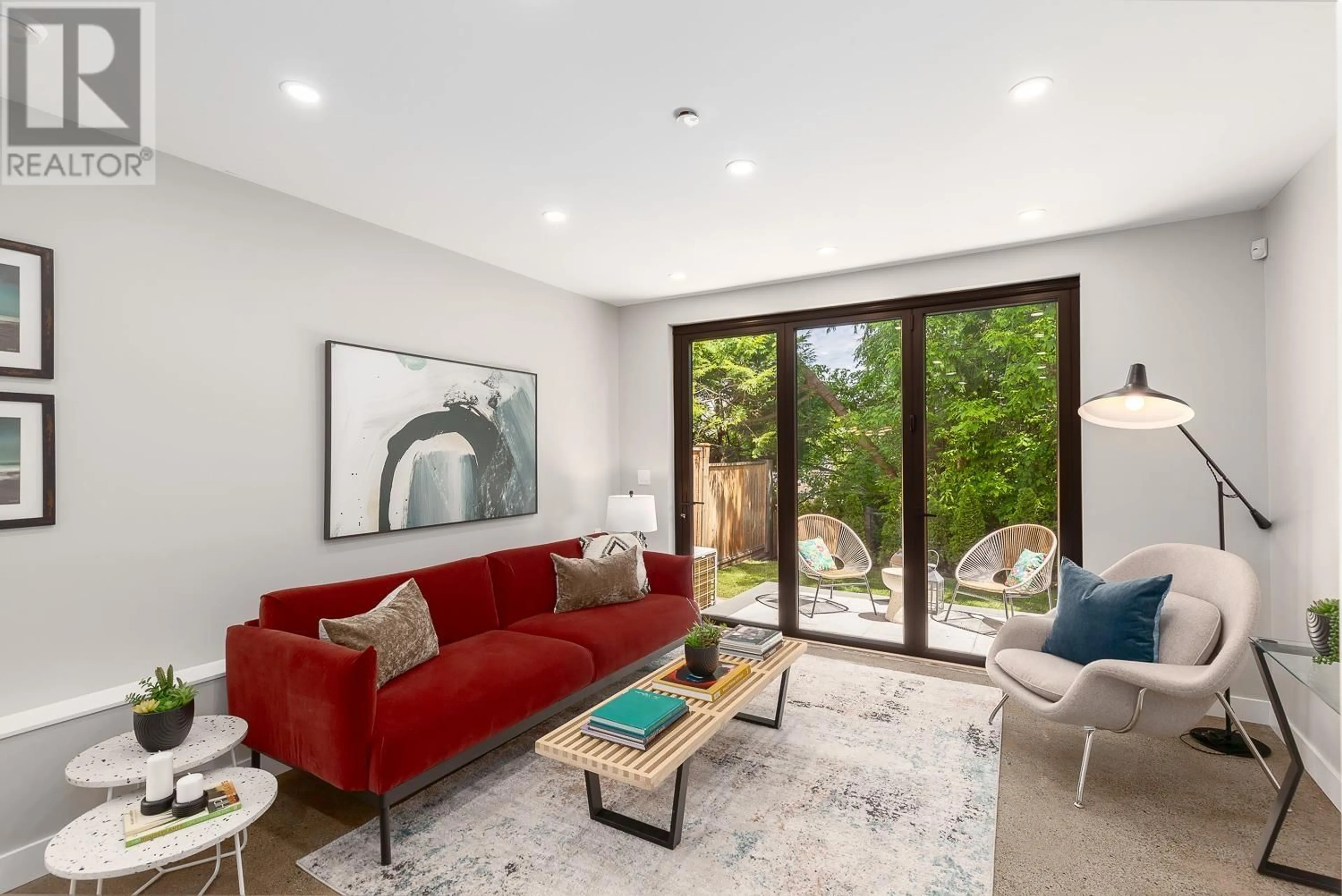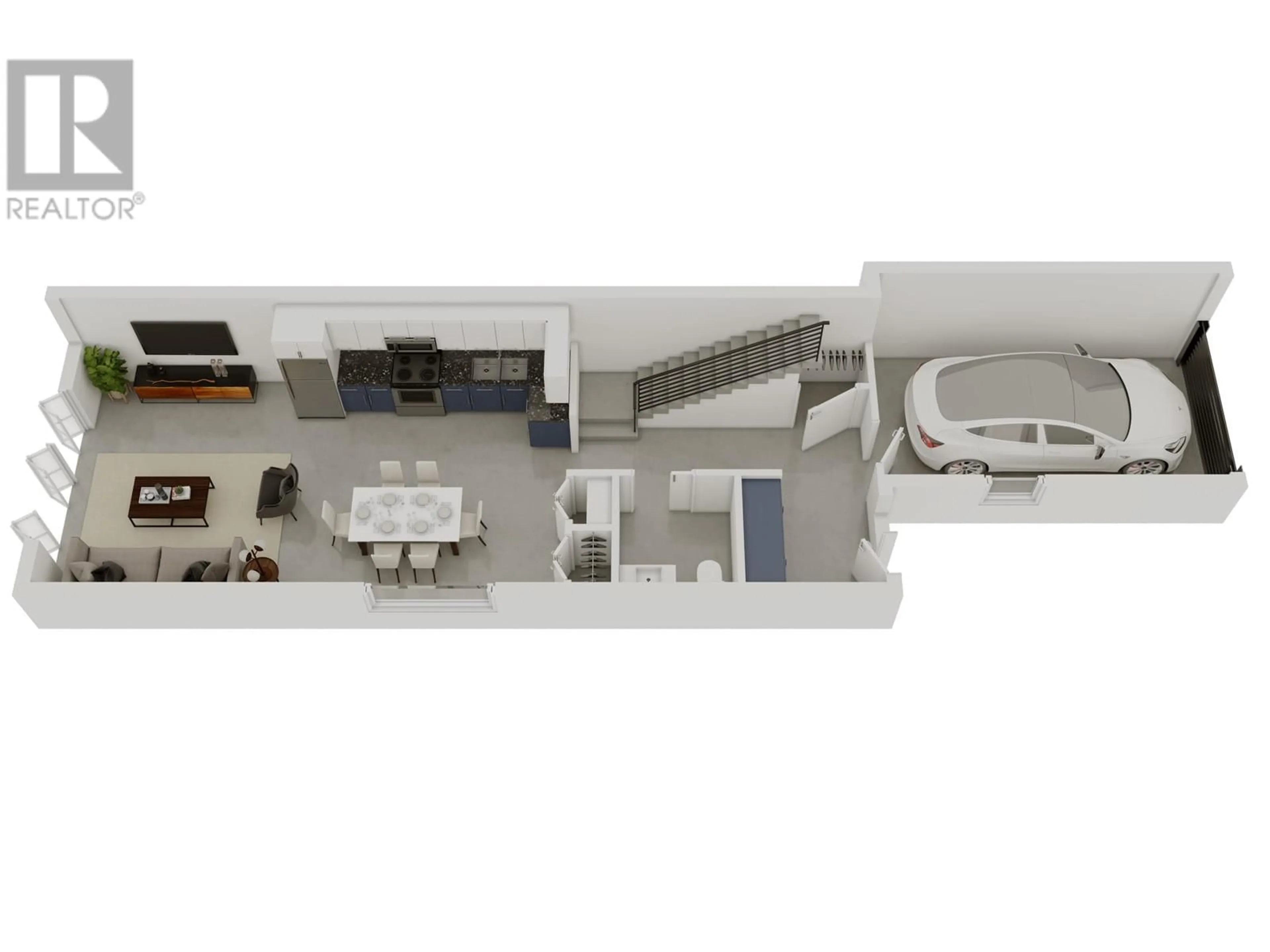3376 FLEMING STREET, Vancouver, British Columbia V5N3V5
Contact us about this property
Highlights
Estimated ValueThis is the price Wahi expects this property to sell for.
The calculation is powered by our Instant Home Value Estimate, which uses current market and property price trends to estimate your home’s value with a 90% accuracy rate.Not available
Price/Sqft$1,138/sqft
Days On Market12 days
Est. Mortgage$6,438/mth
Maintenance fees$100/mth
Tax Amount ()-
Description
Discover Quartet @ Cedar Cottage! Unique, custom, brand-new duplex featuring high & vaulted ceilings, skylights, a mix of polished concrete & oak floors all exuding modern elegance. Every detail has been meticulously thought out for best use of space, comfort & design. Boasting exceptional custom built-ins throughout & 500 sqft of finished crawl space. The dining room offers a built-in window seat bench, while the kitchen is equipped w custom cabinets, a coveted pantry & Brazilian granite countertops. The living room's glass folding doors open to private patio & lush backyard, perfect for seamless indoor-outdoor living. Upstairs, is a serene primary bedroom w ensuite, 2 additional bedrooms & shared bath as well as side-by-side laundry. Hot water on demand, in floor hot water radiant heating & AC have been added for additional luxury & comfort. Located in vibrant neighbourhood, just steps from cafes, eateries, shops & picturesque Trout Lake. Come see for yourself, this hidden gem will not disappoint! (id:39198)
Property Details
Interior
Features
Exterior
Parking
Garage spaces 1
Garage type Garage
Other parking spaces 0
Total parking spaces 1
Condo Details
Amenities
Laundry - In Suite
Inclusions
Property History
 36
36

