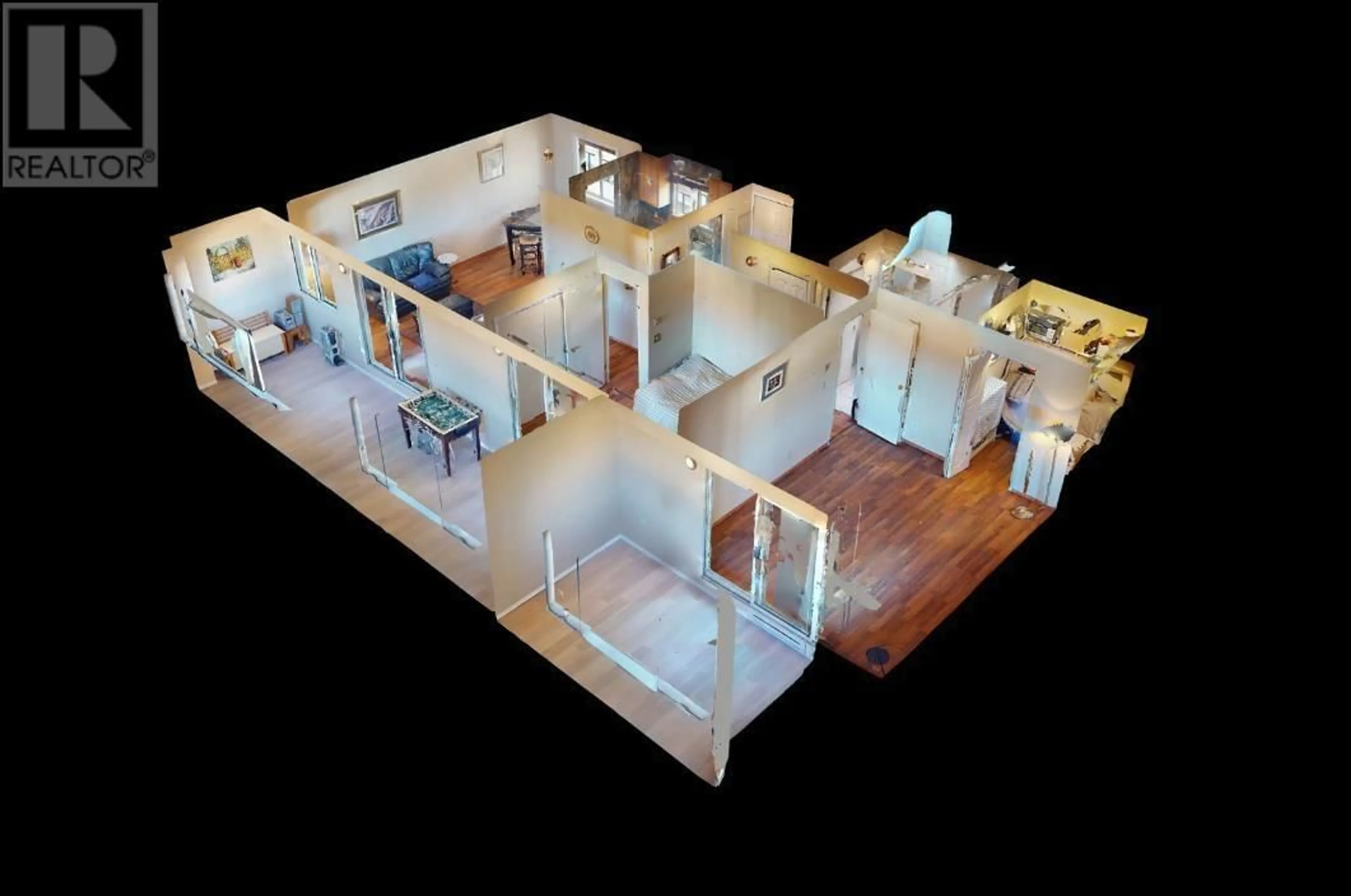318 888 KINGSWAY, Vancouver, British Columbia V5V3C3
Contact us about this property
Highlights
Estimated ValueThis is the price Wahi expects this property to sell for.
The calculation is powered by our Instant Home Value Estimate, which uses current market and property price trends to estimate your home’s value with a 90% accuracy rate.Not available
Price/Sqft$750/sqft
Est. Mortgage$3,728/mo
Maintenance fees$484/mo
Tax Amount ()-
Days On Market245 days
Description
3 BEDROOM TOP FLOOR PENTHOUSE unit......Check out this unique space, no adjoining walls perfect for the large busy family. Bright suite with windows from both South facing 18th Avenue and North overlooking Kingsway but surprisingly quiet. PLUS Massive 600+sf lobby between the two units gives the kids lots of room to run around. Includes one parking spot. Easy access to downtown, public transit, Charles Dickens Elementary & Tupper Secondary Catchments just steps from Sunnyside Park, Bells & Whistles Pub, and lots of eclectic shops and trendy cafes, and a variety of restaurants to choose from outside your door. (id:39198)
Property Details
Interior
Features
Exterior
Parking
Garage spaces 1
Garage type -
Other parking spaces 0
Total parking spaces 1
Condo Details
Amenities
Laundry - In Suite
Inclusions

