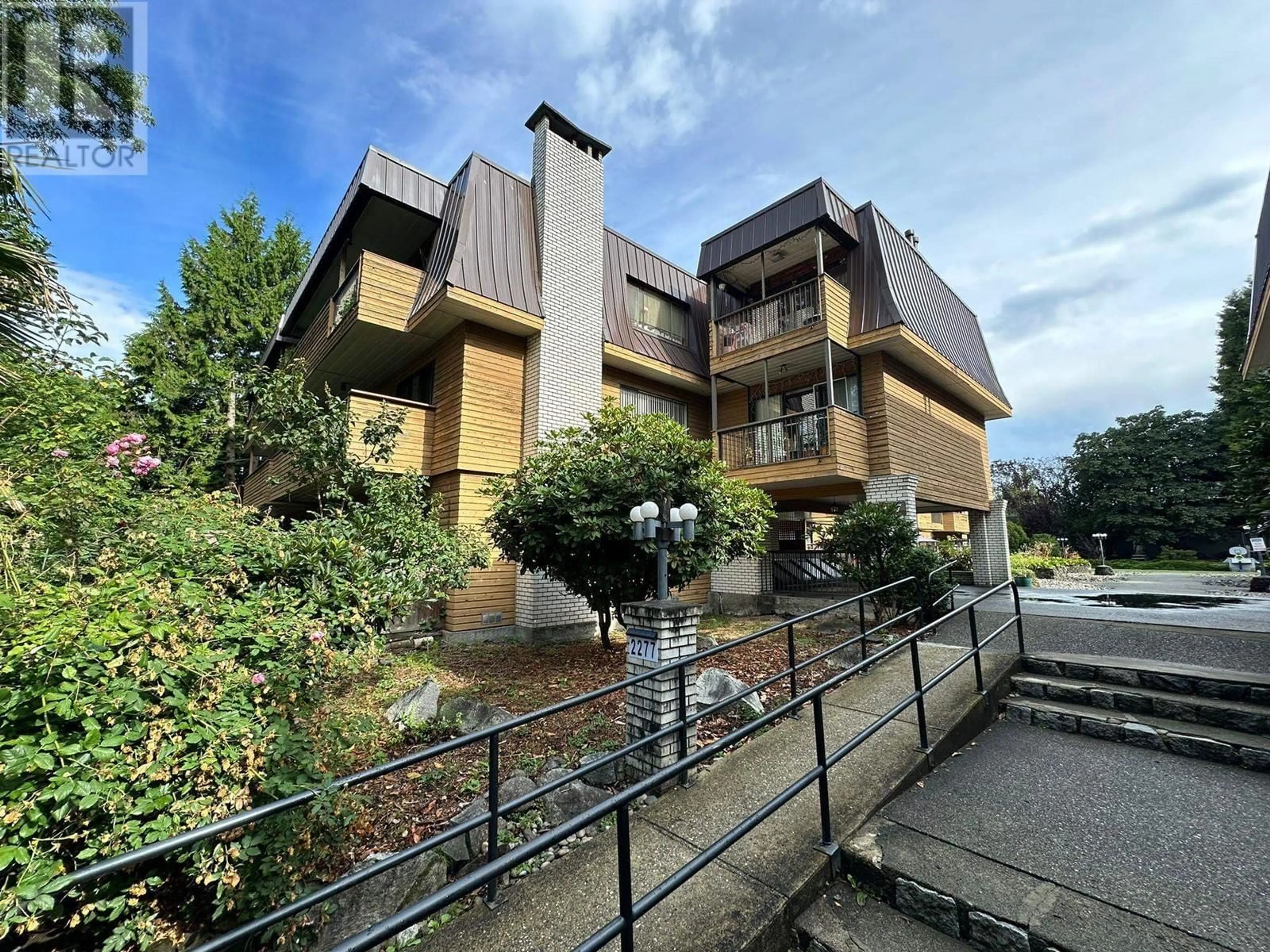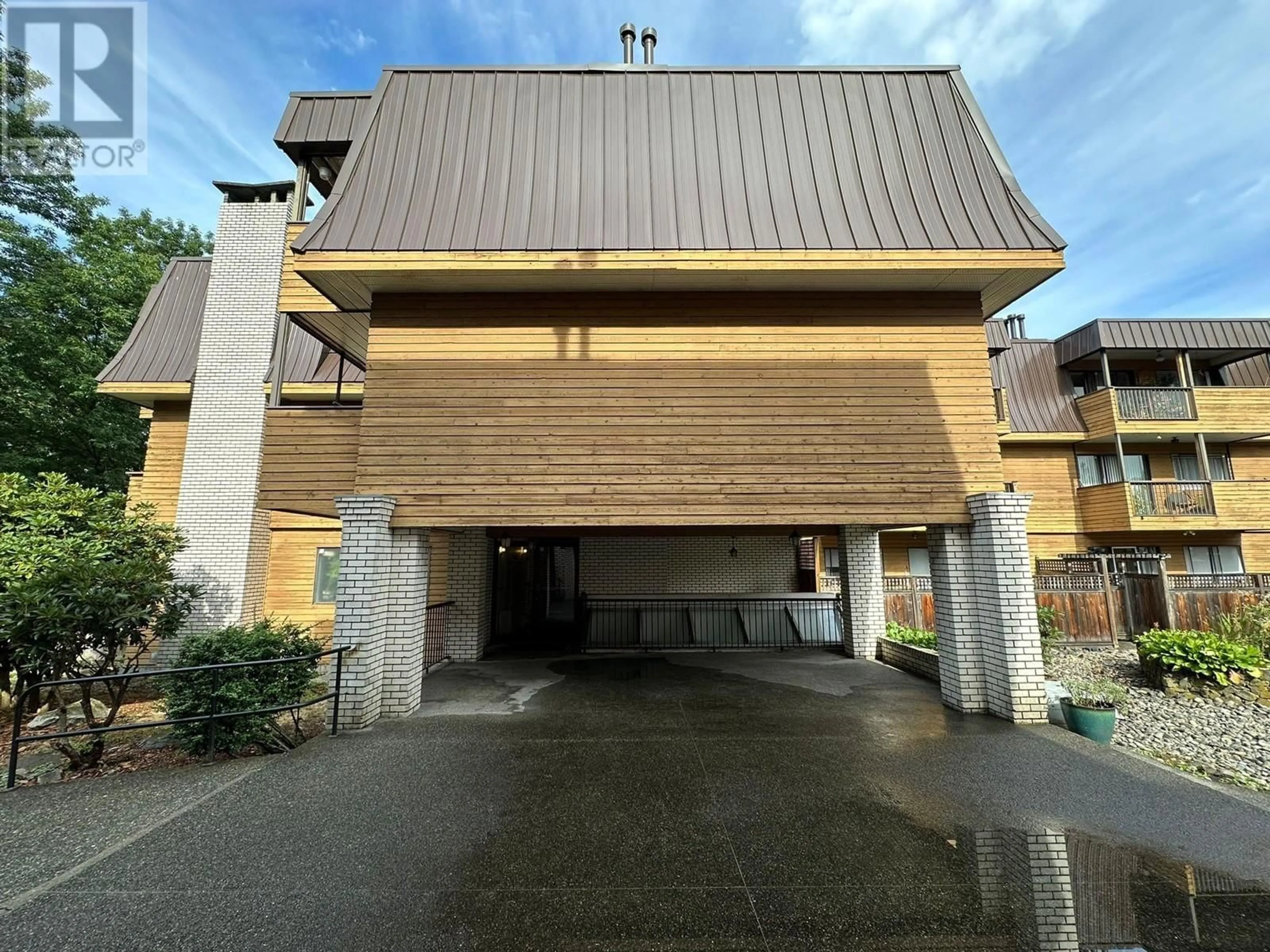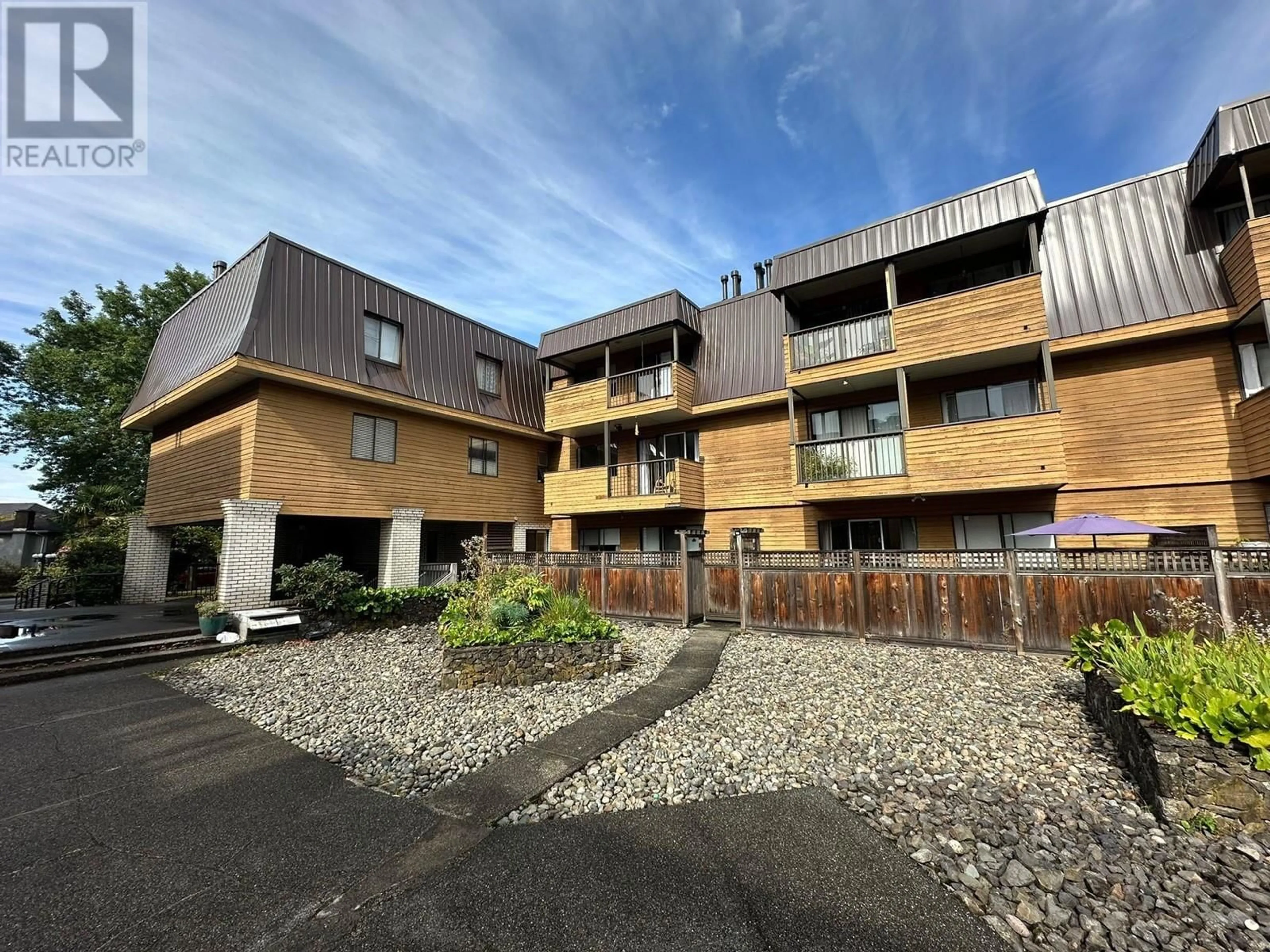309 2277 E 30TH AVENUE, Vancouver, British Columbia V5N5N1
Contact us about this property
Highlights
Estimated ValueThis is the price Wahi expects this property to sell for.
The calculation is powered by our Instant Home Value Estimate, which uses current market and property price trends to estimate your home’s value with a 90% accuracy rate.Not available
Price/Sqft$639/sqft
Est. Mortgage$1,885/mo
Maintenance fees$476/mo
Tax Amount ()-
Days On Market9 days
Description
Great location!!! It needs some TLC.Top floor unit facing the courtyard ,1 bedroom + a den ,1 bath with 686 sf not including the balcony, featuring a cozy gas fireplace, perfect for relaxing evenings.Enjoy access to an indoor pool and the peace of mind of a brand-new roof with a 50+ year lifespan. A $1.9M parkade membrane project has been approved, ensuring new, pristine grounds. The Seller will cover the $26,498.15 levy.Includes 1 parking spot and a storage locker. Convenient shared laundry facilities on each floor. Close proximity to Skytrain and bus stops for easy commuting.Steps away from T&T grocery store, restaurant and other local amenities. Don´t miss out on this fantastic opportunity! Schedule a viewing today. Open house NOV 9TH & NOV 10 2-4PM (id:39198)
Property Details
Interior
Features
Exterior
Features
Parking
Garage spaces 1
Garage type -
Other parking spaces 0
Total parking spaces 1
Condo Details
Amenities
Shared Laundry
Inclusions
Property History
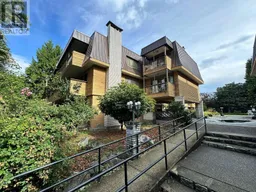 16
16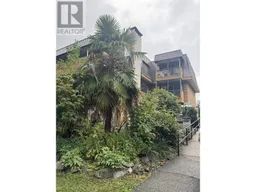 13
13
