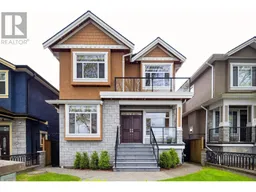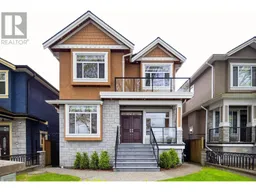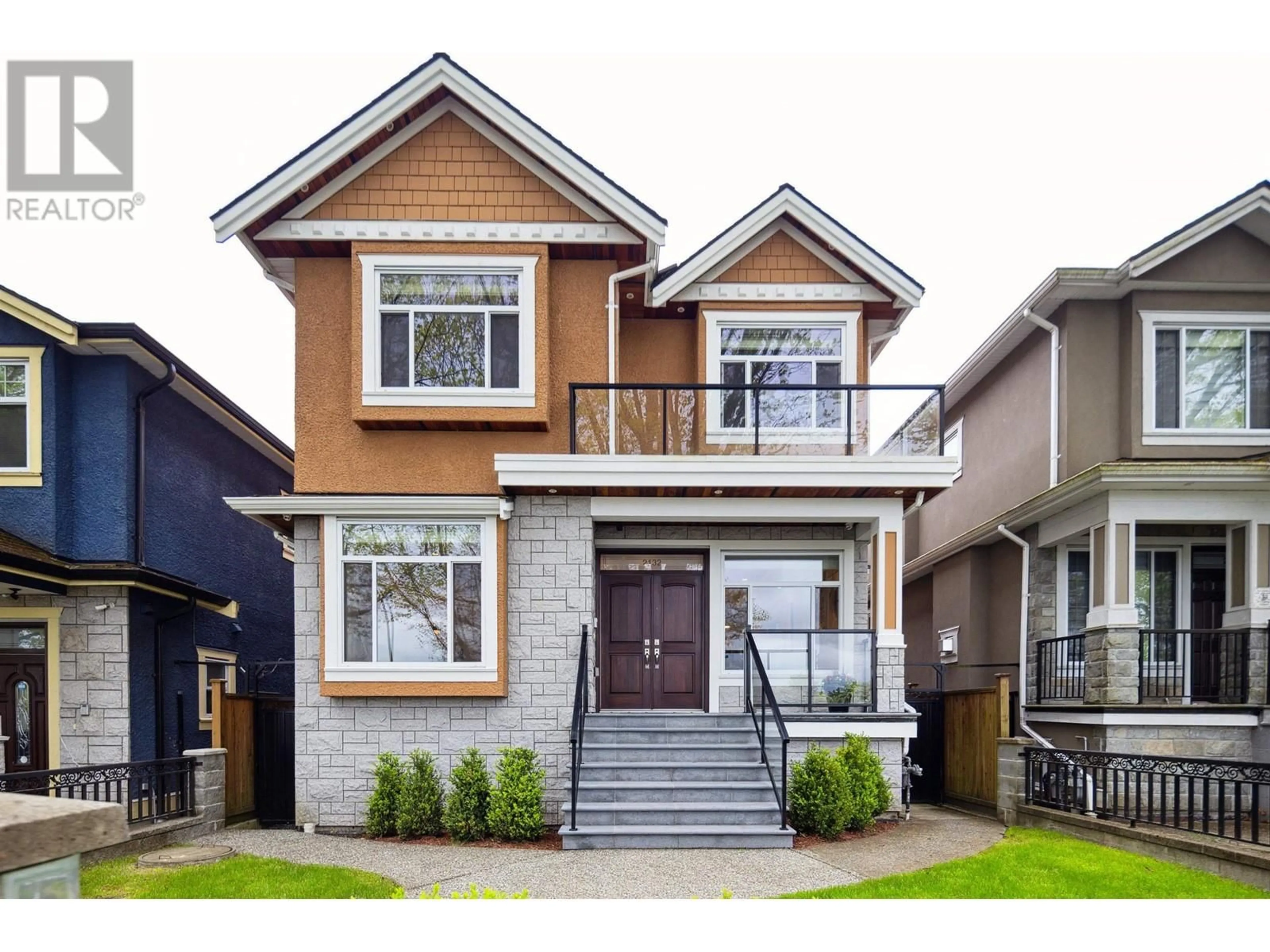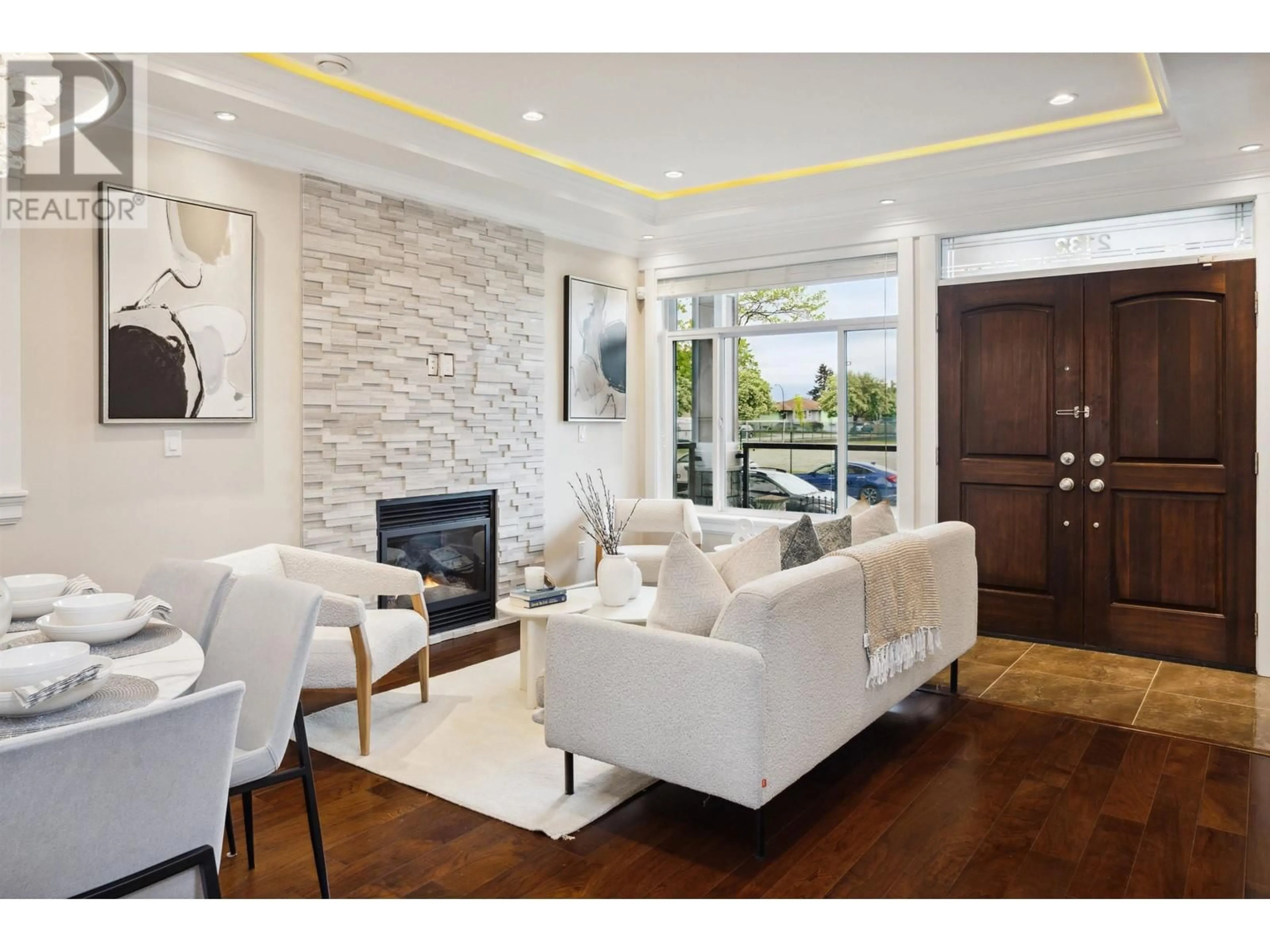2132 E 27TH AVENUE, Vancouver, British Columbia V5N2W9
Contact us about this property
Highlights
Estimated ValueThis is the price Wahi expects this property to sell for.
The calculation is powered by our Instant Home Value Estimate, which uses current market and property price trends to estimate your home’s value with a 90% accuracy rate.Not available
Price/Sqft$777/sqft
Days On Market3 days
Est. Mortgage$13,047/mth
Tax Amount ()-
Description
Beautifully custom 3 level home with 10 bdrms and 8 baths. Open concept floor plan with spacious living, dinning and family room. Engineering hardwood floor though out. bedroom/den for home office or guest bedroom with full bathroom on main. Large open kitchen with quazt counters and Bosch SS appliances. Upper level features 4 large bdrms with 3 bathrooms , large walk-in-closet and walk-out balcony for master bdrm. Basement has one bdrm suite and two bedroom suite Both with separate entrances from the back. In addition, a functional two bedrooms laneway. These self-contained units offer additional space for family/guests or great mortgage helper. Conveniently located near grocery stores, restaurants, schools and transit. OPEN HOUSE SAT (July 21) 12-2 p.m. (id:39198)
Property Details
Interior
Features
Exterior
Parking
Garage spaces 1
Garage type Carport
Other parking spaces 0
Total parking spaces 1
Property History
 38
38 40
40


