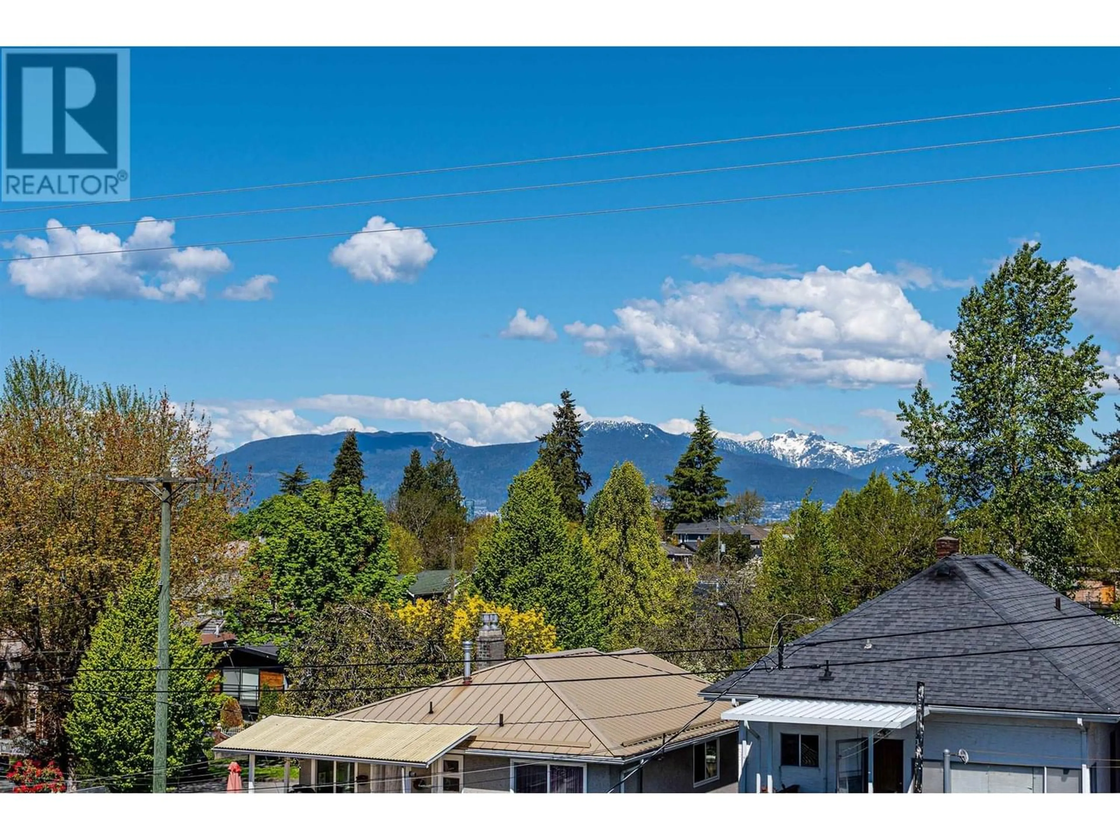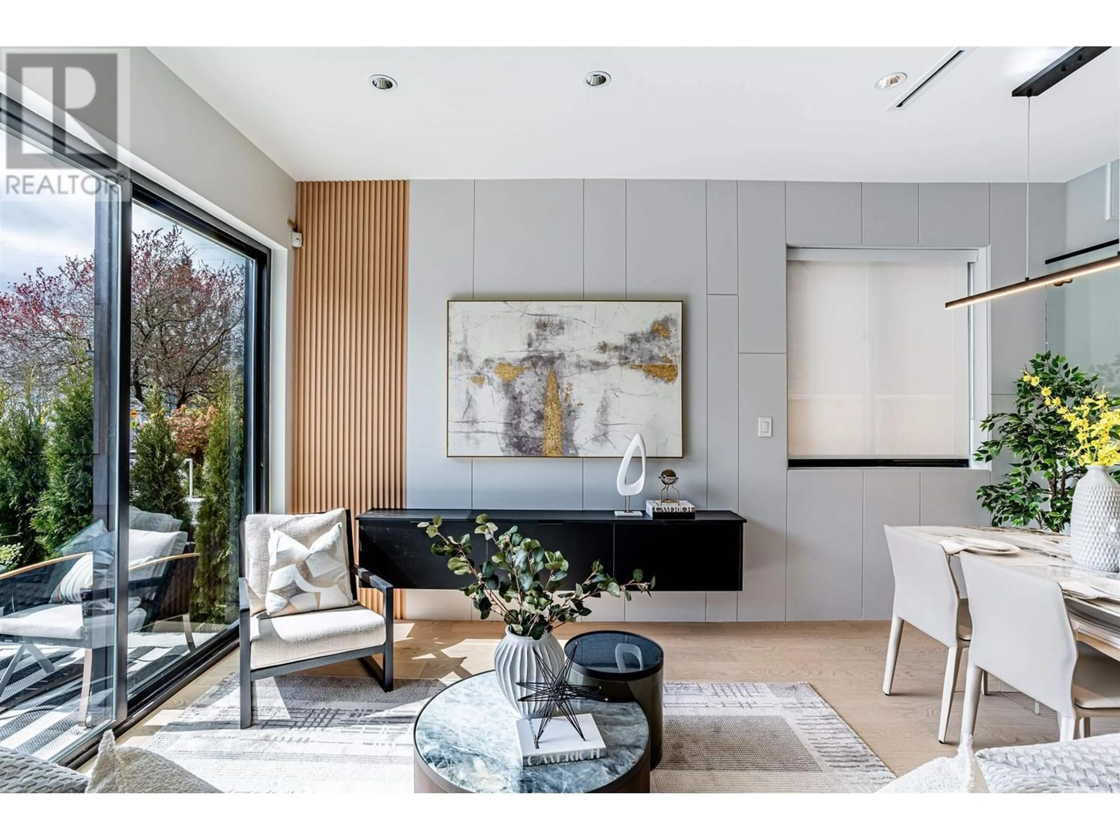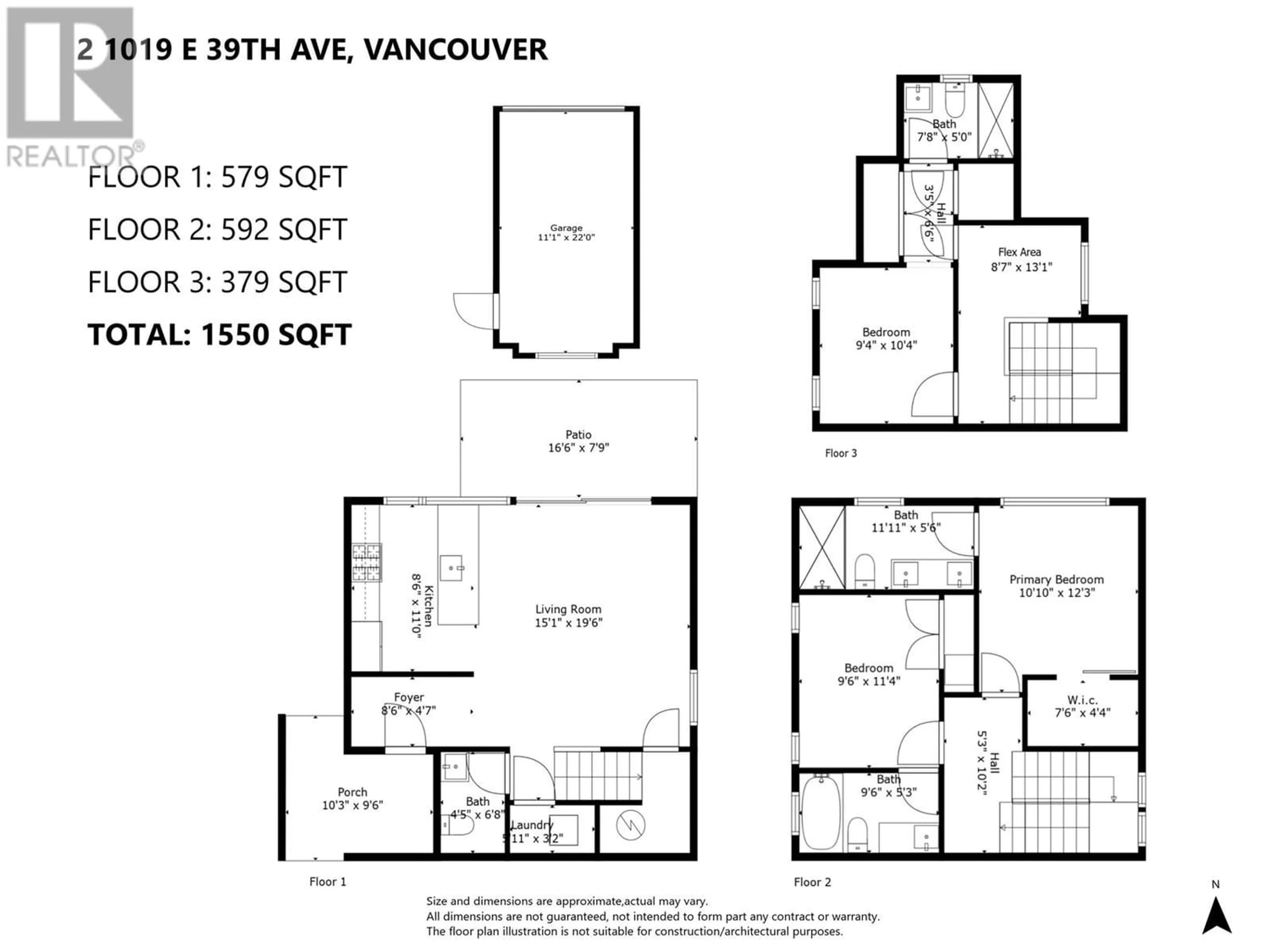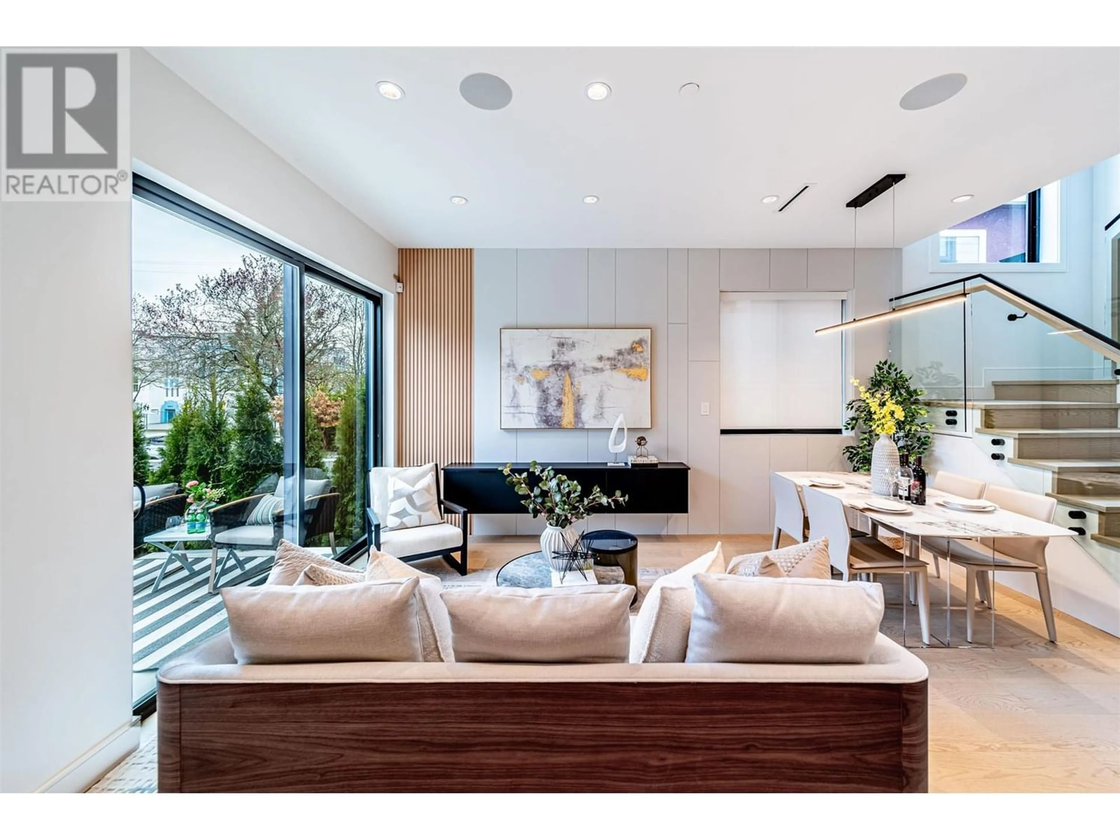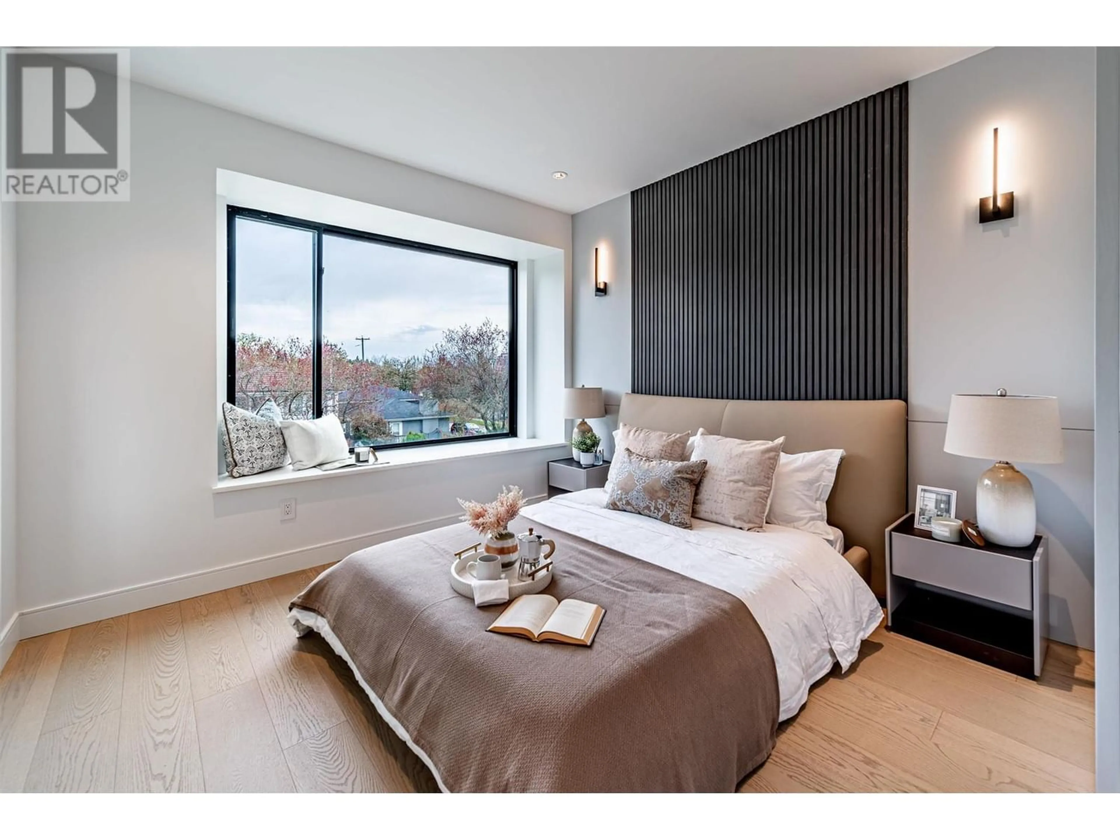2 1019 39TH AVENUE, Vancouver, British Columbia V5W1K9
Contact us about this property
Highlights
Estimated ValueThis is the price Wahi expects this property to sell for.
The calculation is powered by our Instant Home Value Estimate, which uses current market and property price trends to estimate your home’s value with a 90% accuracy rate.Not available
Price/Sqft$1,160/sqft
Est. Mortgage$7,722/mo
Tax Amount ()-
Days On Market189 days
Description
Welcome to this charming brand-new rear unit duplex! This contemporary three-level home offers an exceptional living experience with an open layout and three stylish bedrooms, each with its own bathroom. Flooded with natural light and mountain views through expansive windows, this home features a modern color palette, high-end custom millwork and cabinetry, and top-of-the-line appliances including Fisher & Paykel. Complete with radiant heating and AC/HRV system, plus a covered garage, it's conveniently located in Vancouver East, just minutes from schools and Queen Elizabeth Park. Start your day with a cozy cup of coffee or tea! Don't miss out on this opportunity. Open house on Sat June 15th from 2-4pm (id:39198)
Property Details
Interior
Features
Exterior
Parking
Garage spaces 1
Garage type -
Other parking spaces 0
Total parking spaces 1

