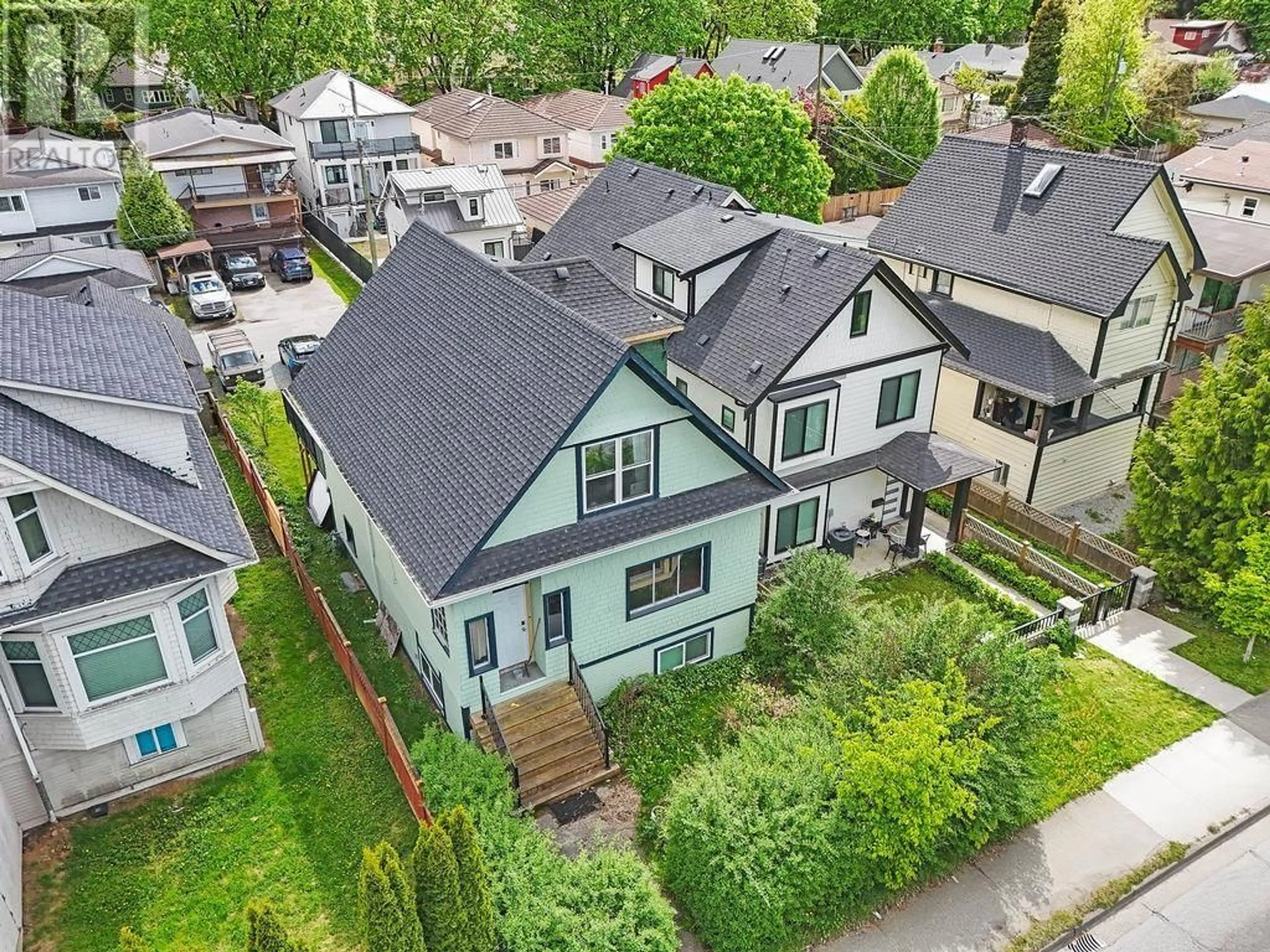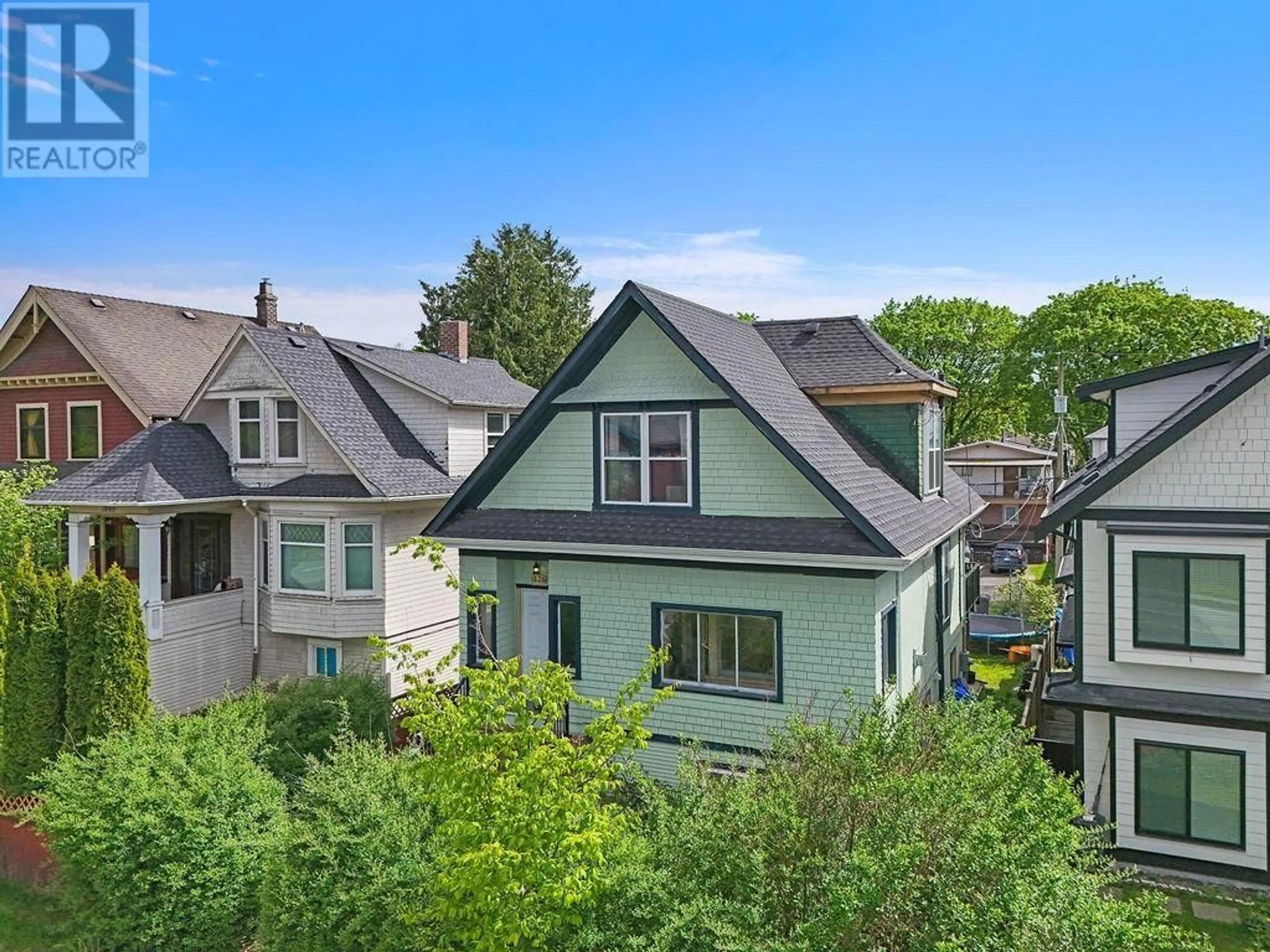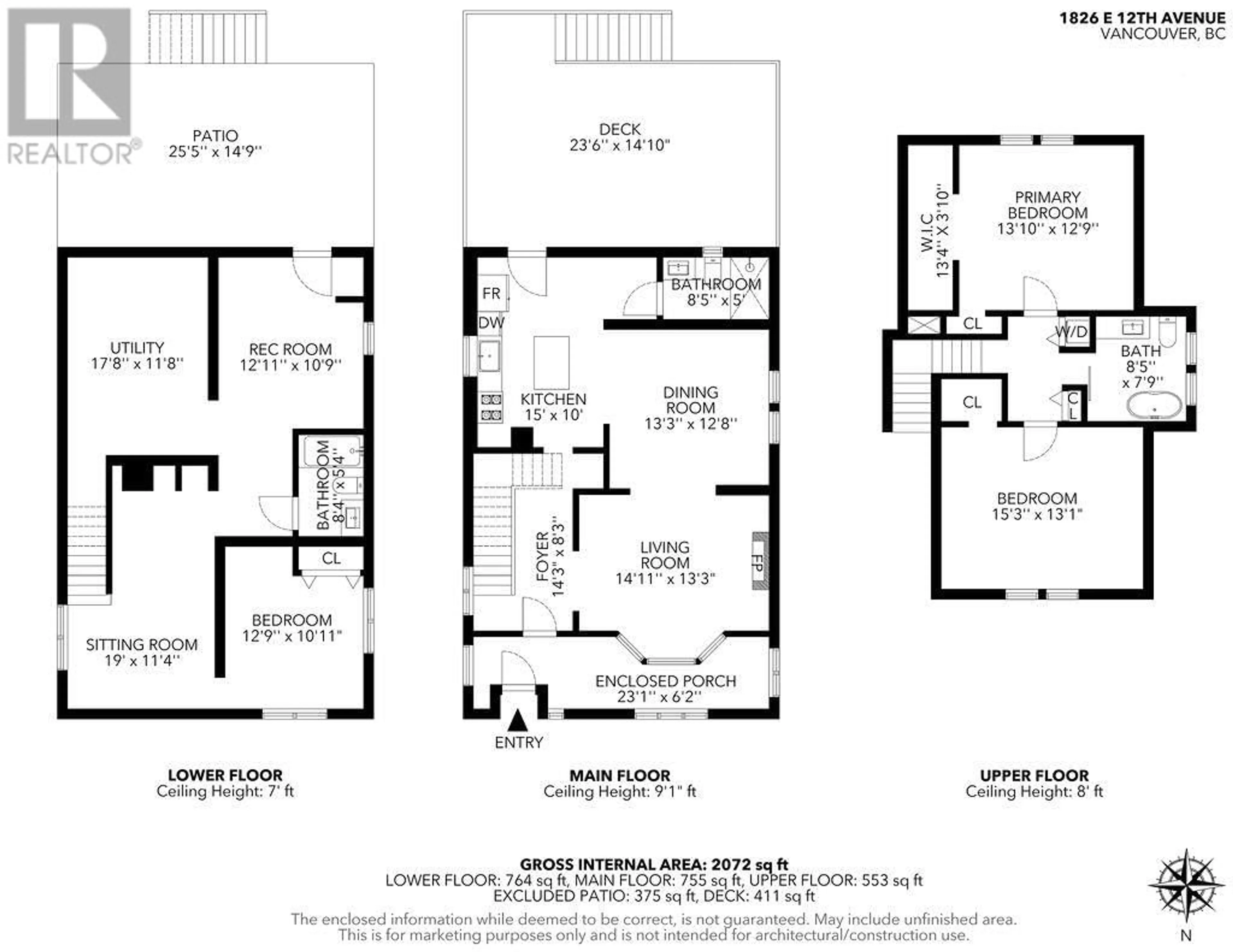1826 E 12 AVENUE, Vancouver, British Columbia V5N2A5
Contact us about this property
Highlights
Estimated ValueThis is the price Wahi expects this property to sell for.
The calculation is powered by our Instant Home Value Estimate, which uses current market and property price trends to estimate your home’s value with a 90% accuracy rate.Not available
Price/Sqft$868/sqft
Days On Market34 days
Est. Mortgage$7,726/mth
Tax Amount ()-
Description
This charming 1912 craftsman-style house is located just a few steps away from Commercial Drive, Clark Park, and Trout Lake. Featuring numerous original character details, the home boasts three bedrooms, three full bathrooms and laundry conveniently located upstairs. It has undergone many updates including new roof, electrical, plumbing, windows, furnace, decks, and hot tub. Preserved fir wood floors, fireplace, and 9'1" ceilings on the main floor add to its appeal. Two large decks, one off the kitchen and one off the lower floor that connects to a large sunny backyard with a hot tub. Additionally, the property includes a rec room, sitting room and full bedroom in the basement that has suite potential. Great investment with room to build a laneway house for that additional income. (id:39198)
Property Details
Interior
Features
Exterior
Parking
Garage spaces 2
Garage type -
Other parking spaces 0
Total parking spaces 2
Property History
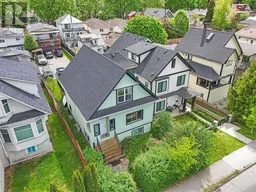 35
35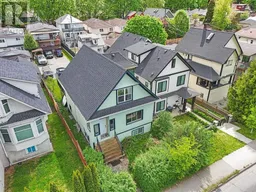 35
35
