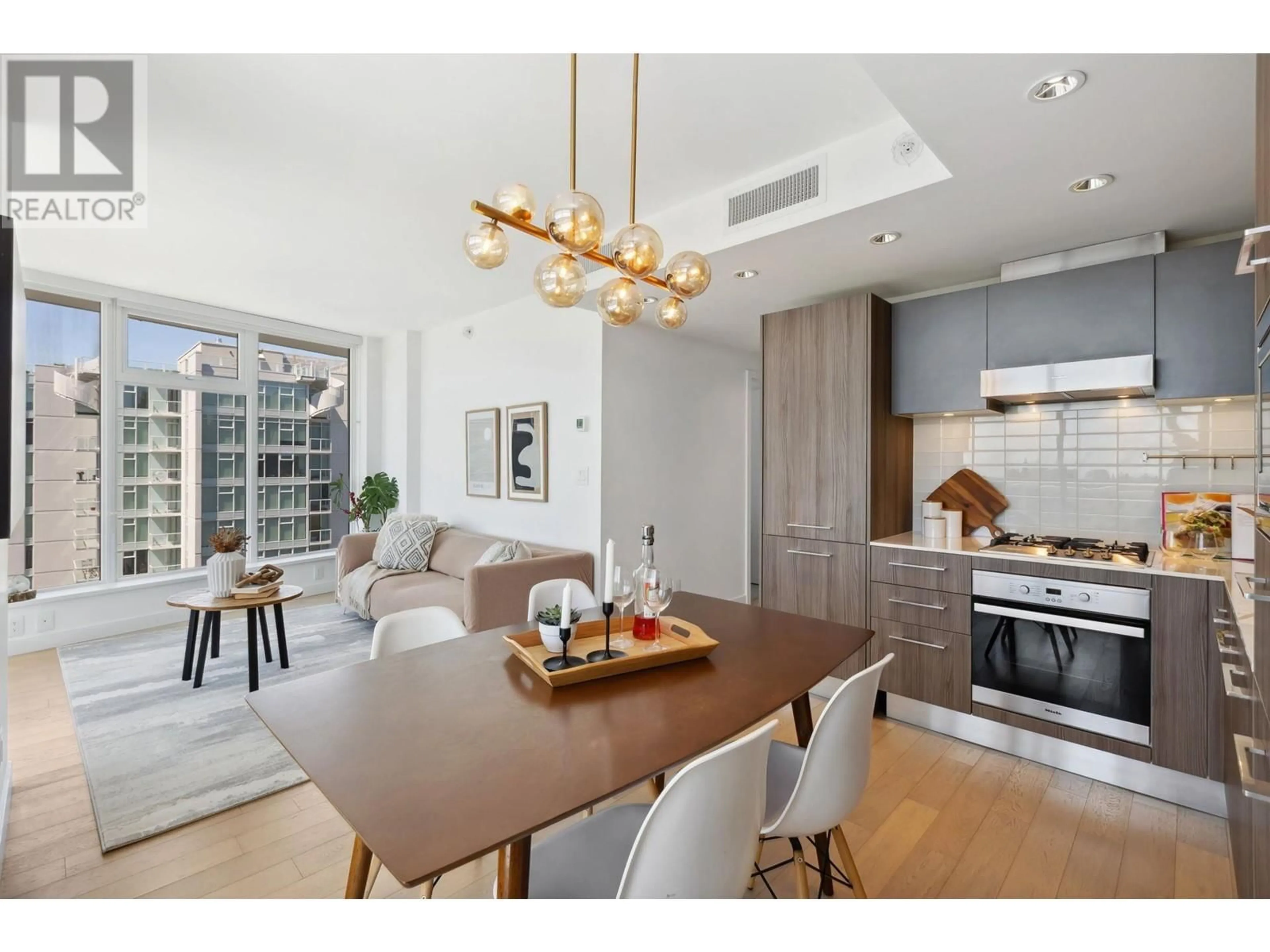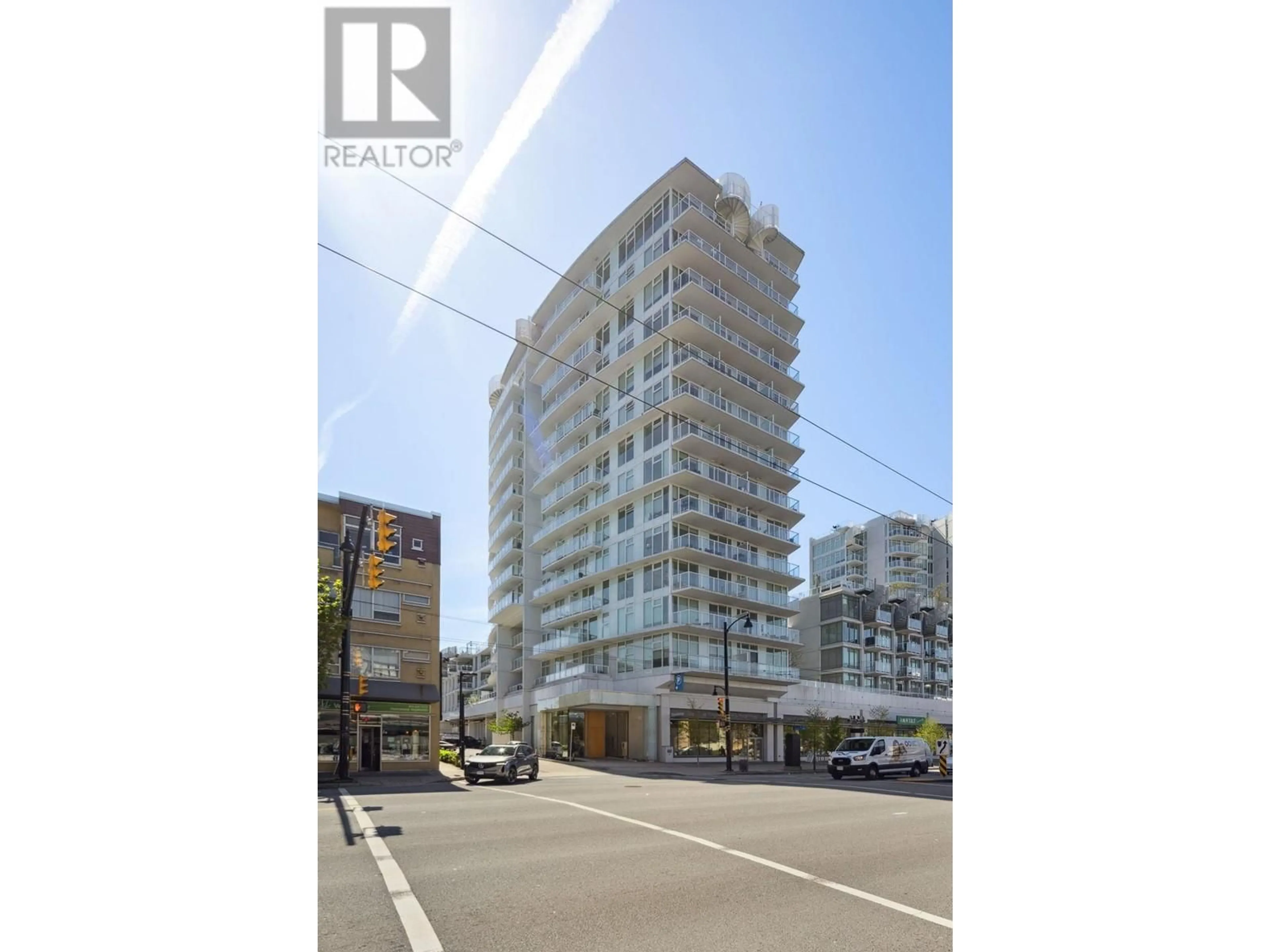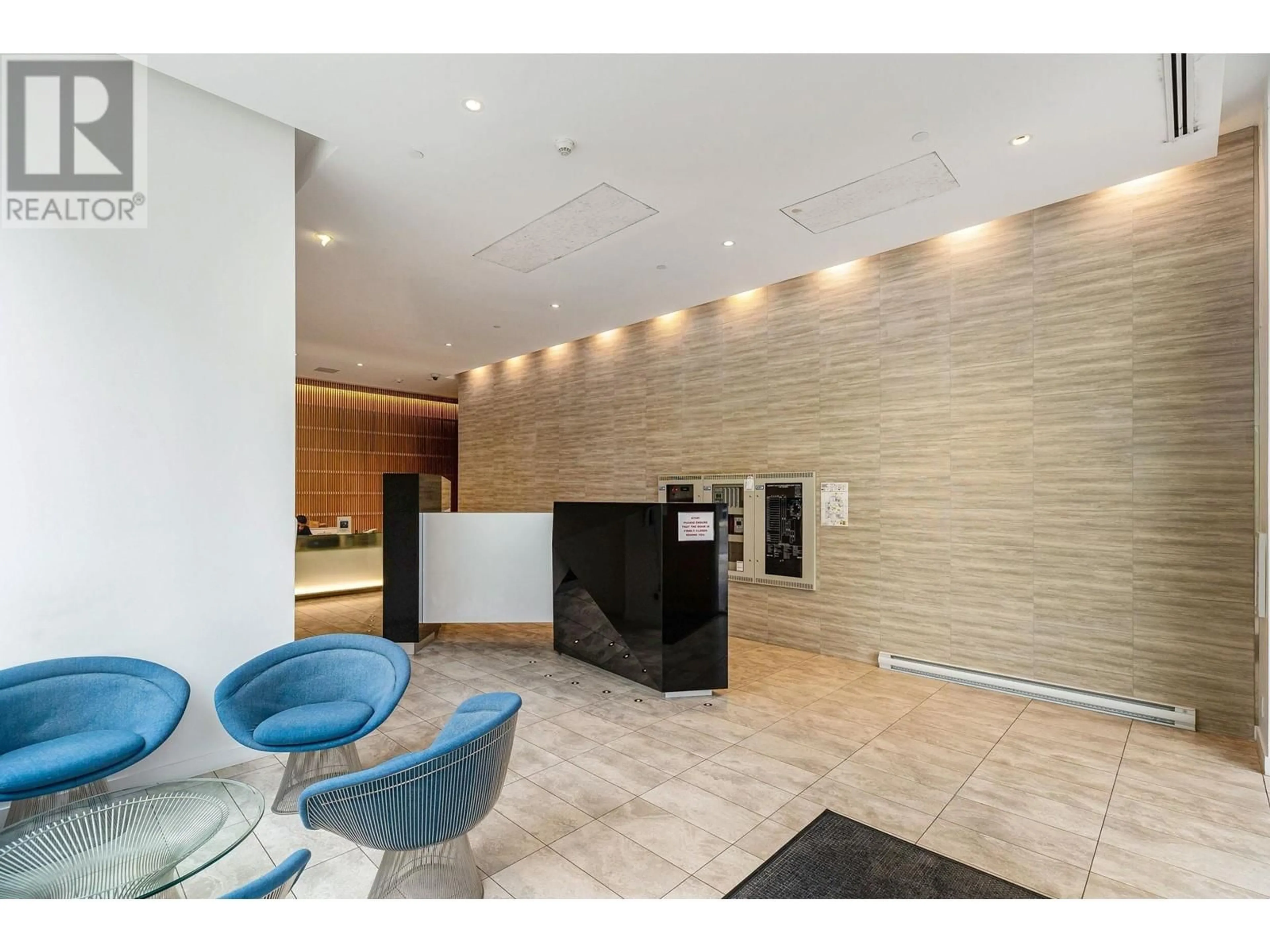1610 2220 KINGSWAY, Vancouver, British Columbia V5N2T7
Contact us about this property
Highlights
Estimated ValueThis is the price Wahi expects this property to sell for.
The calculation is powered by our Instant Home Value Estimate, which uses current market and property price trends to estimate your home’s value with a 90% accuracy rate.Not available
Price/Sqft$977/sqft
Days On Market4 days
Est. Mortgage$3,731/mth
Maintenance fees$671/mth
Tax Amount ()-
Description
*BELOW ASSESSMENT* KENSINGTON GARDENS - an AIR-CONDITIONED CONCRETE highrise community built by reputable developer WESTBANK! This SW facing 889 SF 2B2B+DEN CORNER home has been meticulously maintained & never tenanted! Updated with NEW carpets in bedrooms & paint throughout! Upper floor grants you AMAZING 180 degree PANORAMIC views of CITY & MOUNTAINS! Open-concept kitchen/living/dining rooms are brightly lit with floor-to-ceiling windows & walks out to a 115 SF expansive balcony perfect for BBQ & entertaining. Luxury MIELE appliances including GAS range, double sinks, dual-tone cabinetry. 2 spacious bedrooms that can fit KING bed in the primary + a bonus balcony! Den is perfect size for quiet home office/additional storage. 1 PARKING! STEPS to T&T Supermarket, transit, dining & more. OPEN HOUSE JULY 28 SUN 2-4PM (id:39198)
Upcoming Open House
Property Details
Interior
Features
Exterior
Features
Parking
Garage spaces 1
Garage type Underground
Other parking spaces 0
Total parking spaces 1
Condo Details
Amenities
Exercise Centre, Laundry - In Suite
Inclusions
Property History
 39
39 39
39


