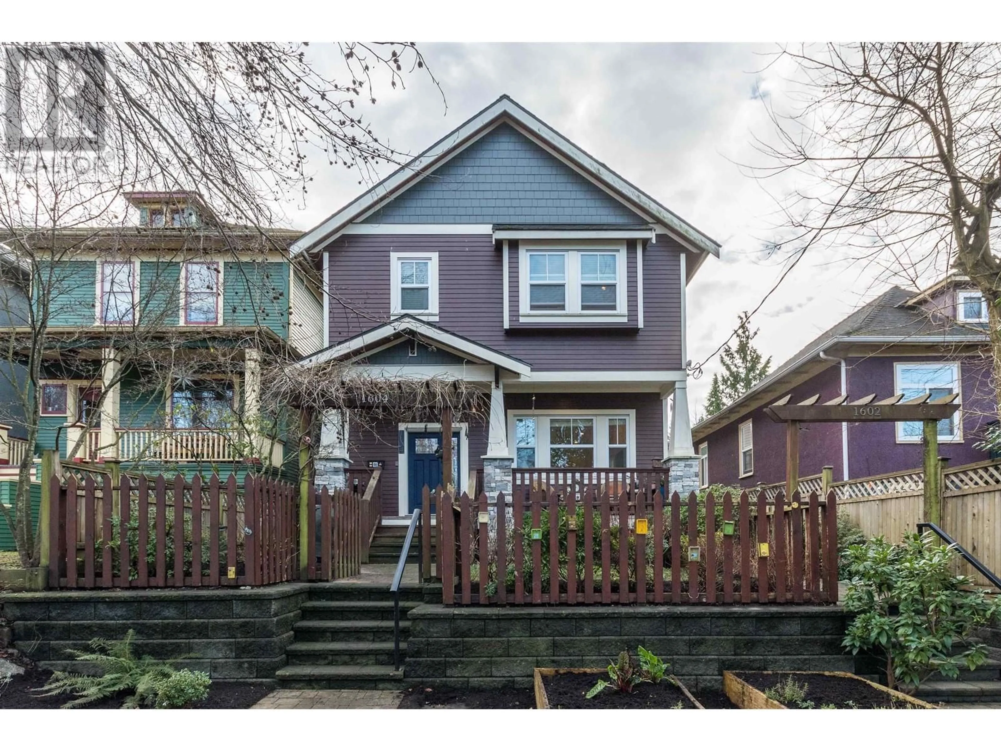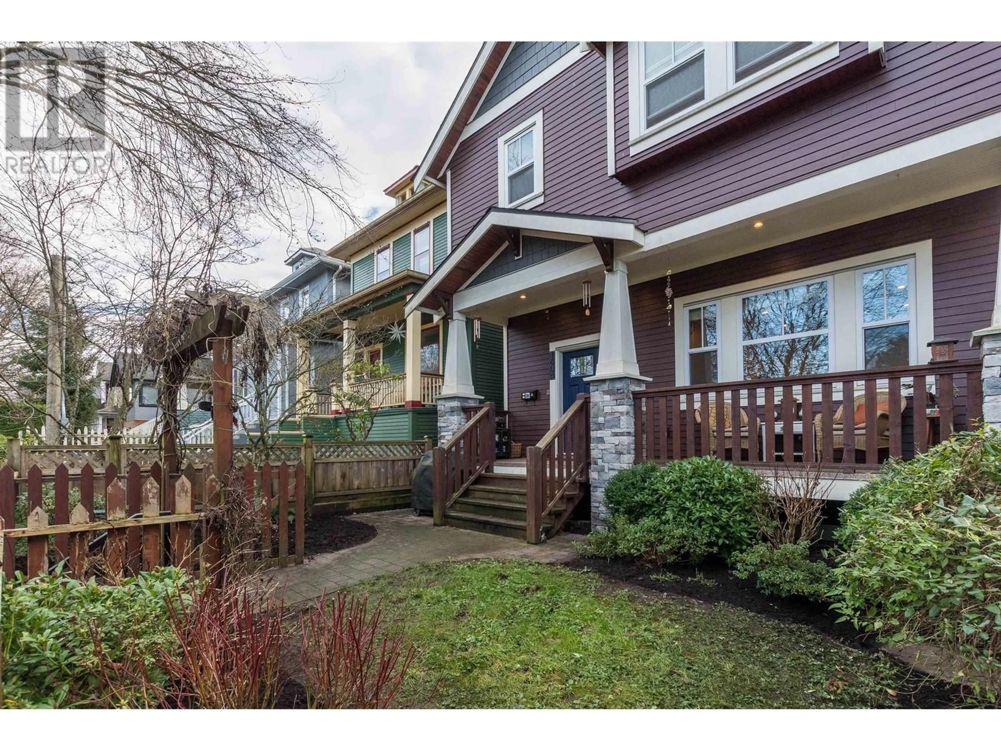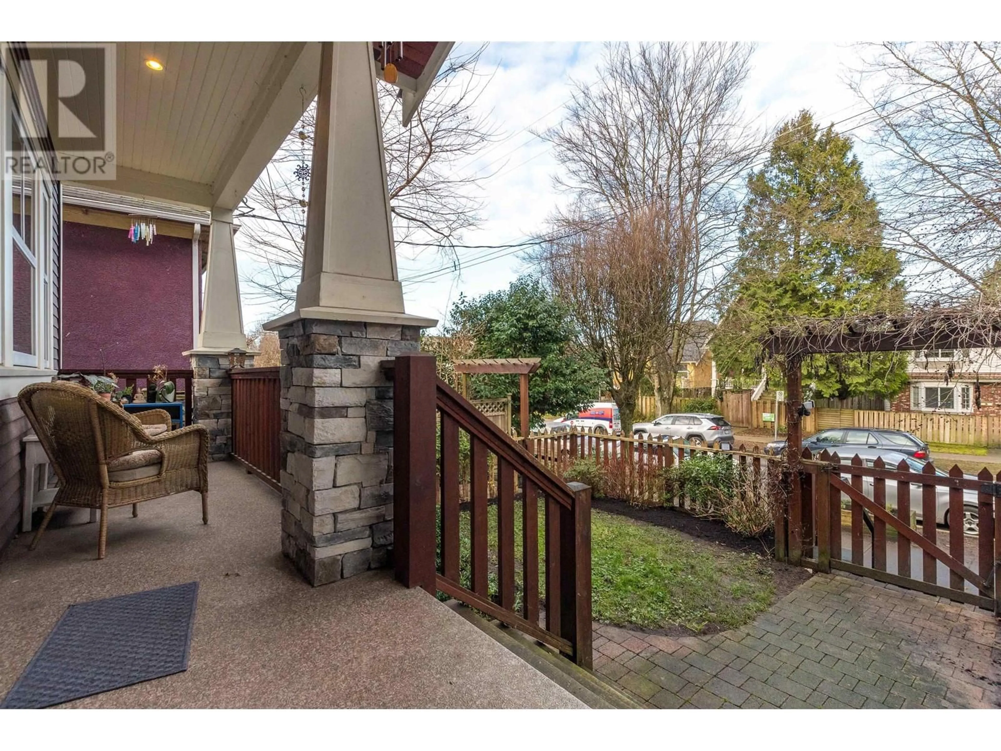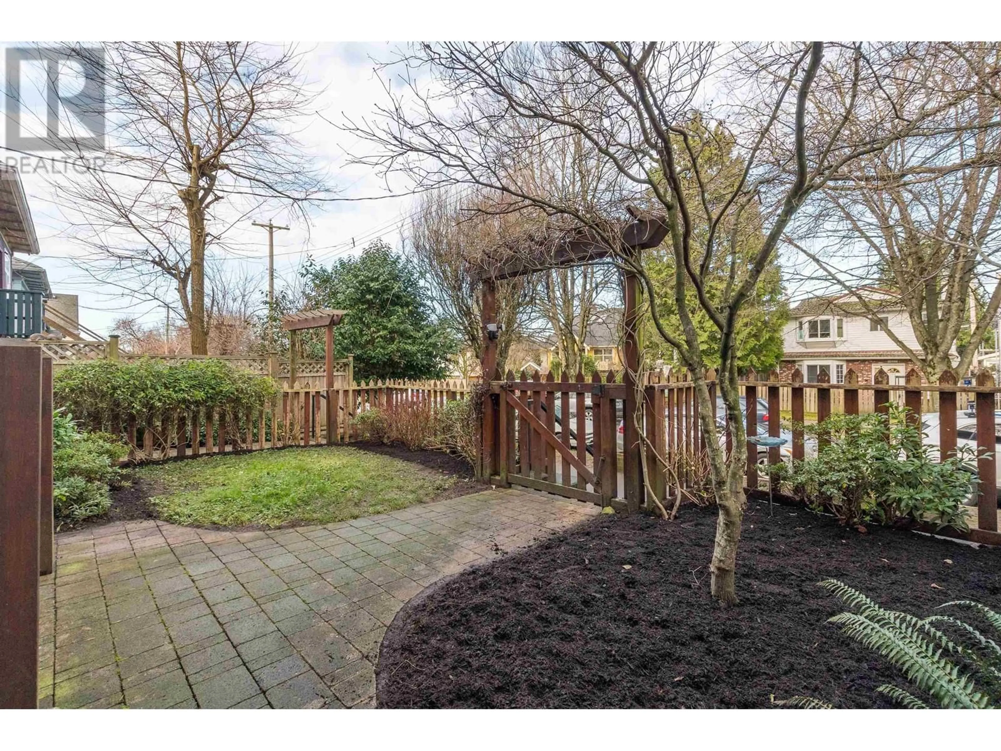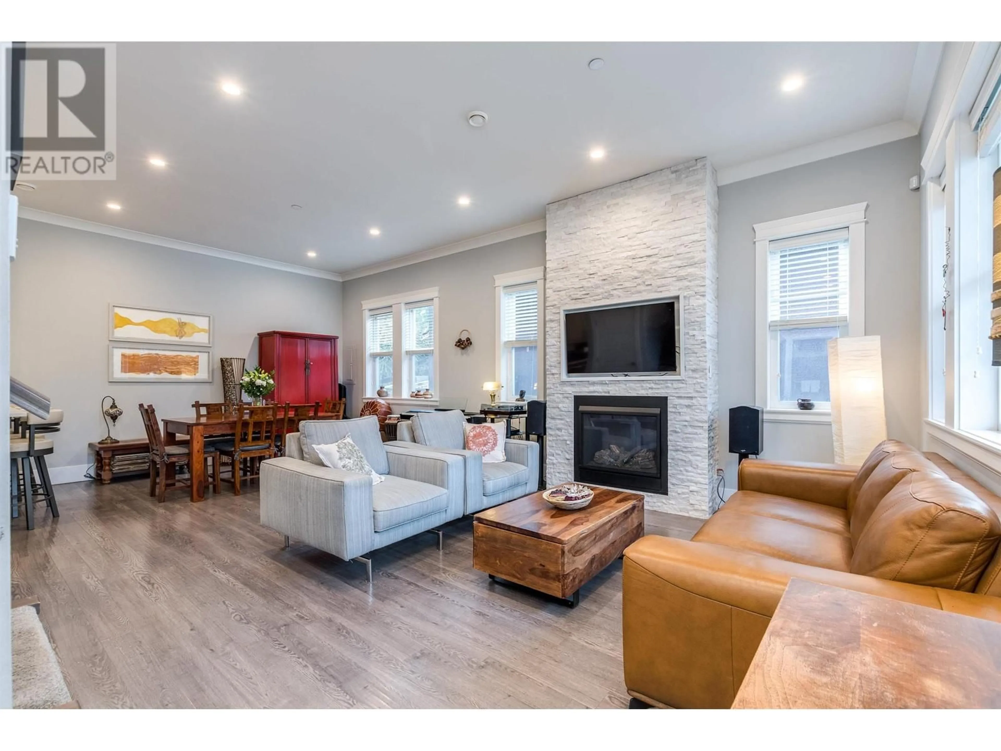1604 E 13TH AVENUE, Vancouver, British Columbia V5N2B8
Contact us about this property
Highlights
Estimated ValueThis is the price Wahi expects this property to sell for.
The calculation is powered by our Instant Home Value Estimate, which uses current market and property price trends to estimate your home’s value with a 90% accuracy rate.Not available
Price/Sqft$1,123/sqft
Est. Mortgage$6,652/mo
Tax Amount ()-
Days On Market9 hours
Description
The DRIVE - Front duplex Fabulous front half duplex feels just like a detached home... and what a location, half a block off the DRIVE! This 3 bedroom 2 and a half bathroom home features an open airy floorplan, spacious gourmet kitchen, quartz counters, SS appliances, radiant floor heat, huge crawl space, detached garage and lovely front veranda with mountain views and plenty of space to garden! A short stroll on a tree lined friendly neighbourhood street takes you to great restaurants, cultural experinces, entertainment and transportation Come and see why this area is one of the most sought after in the city! (id:39198)
Property Details
Interior
Features
Exterior
Parking
Garage spaces 1
Garage type Detached Garage
Other parking spaces 0
Total parking spaces 1
Condo Details
Inclusions
Property History
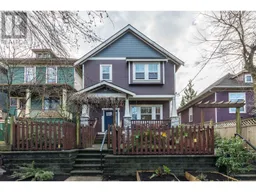 25
25
