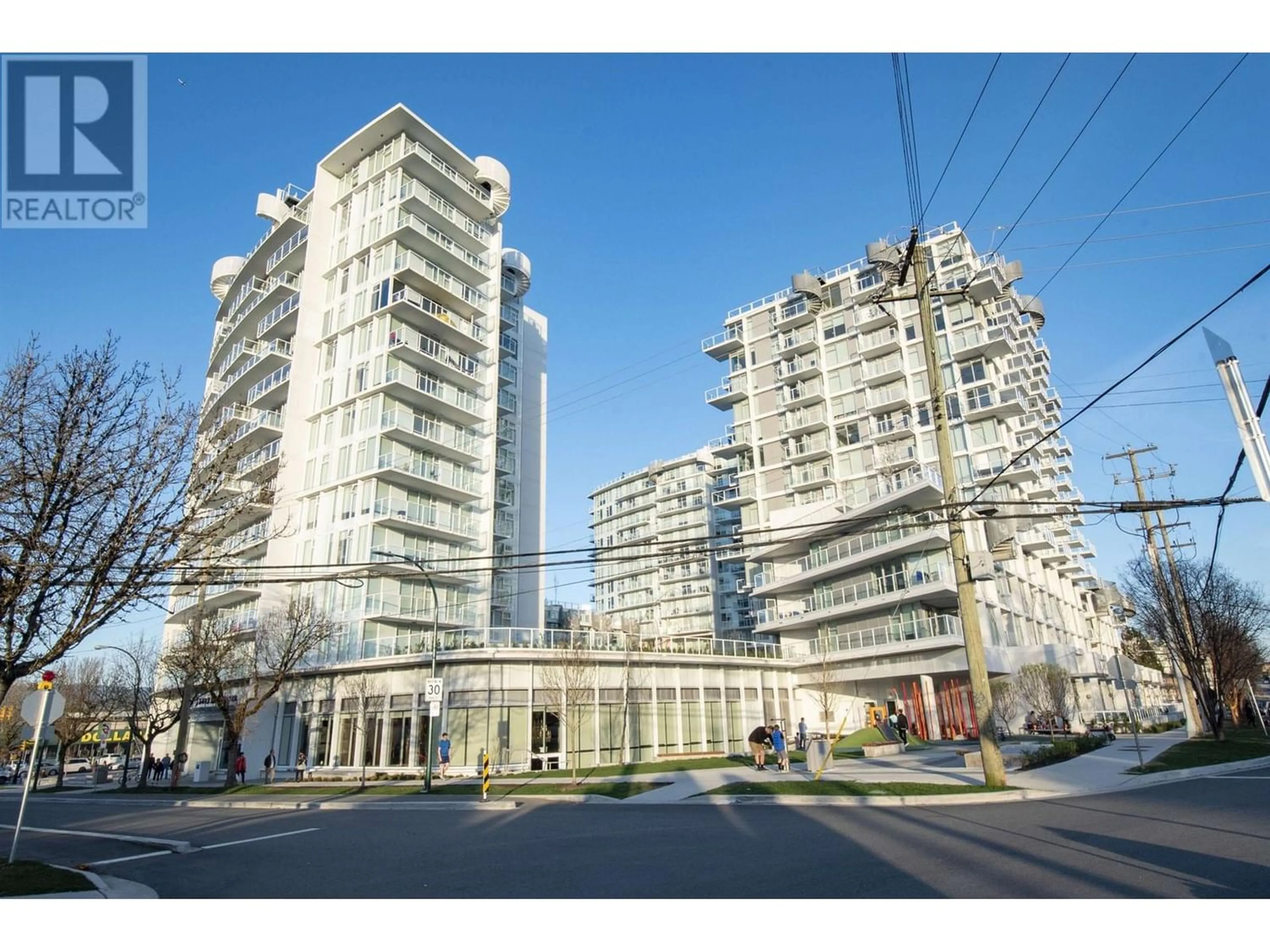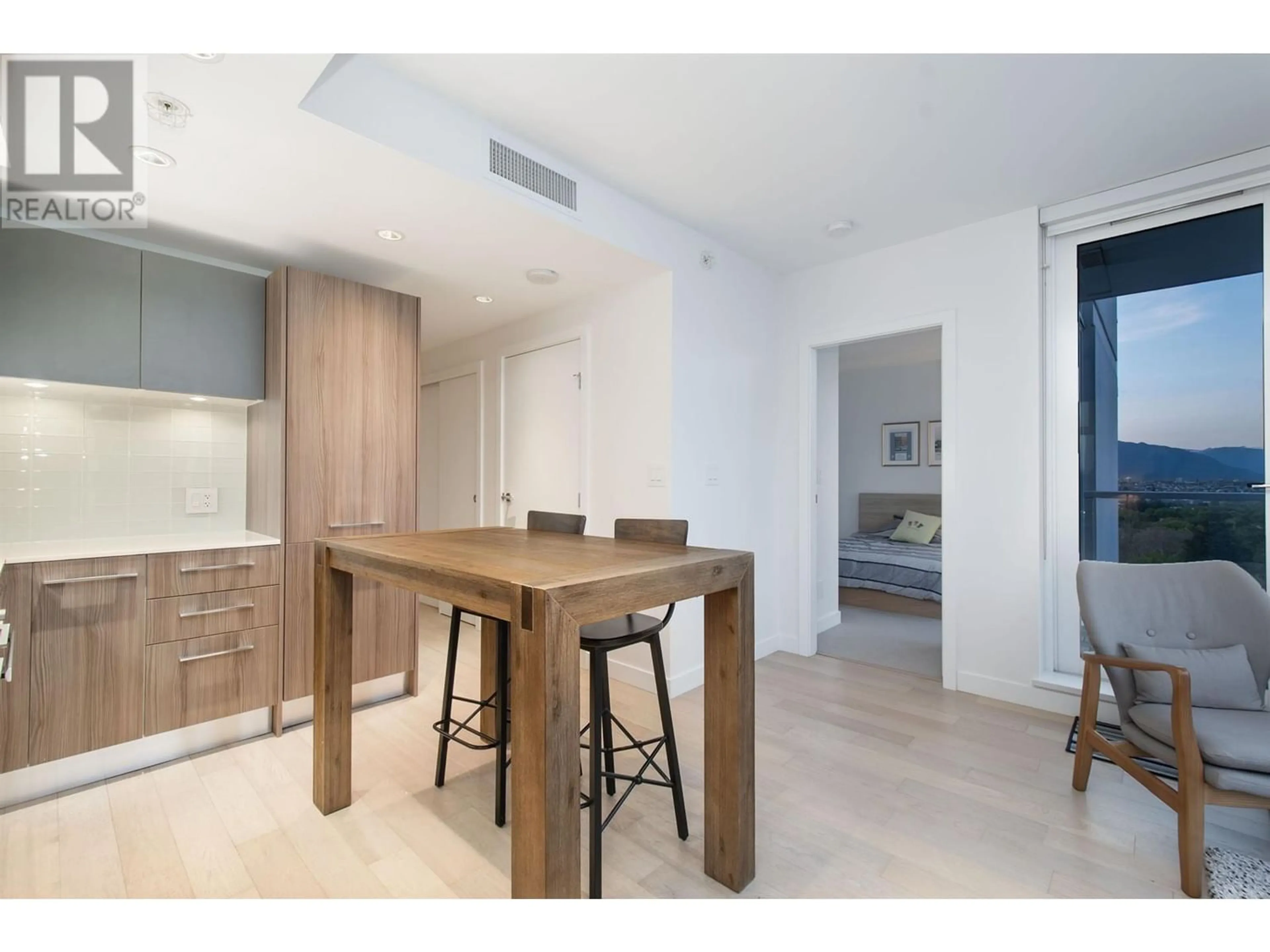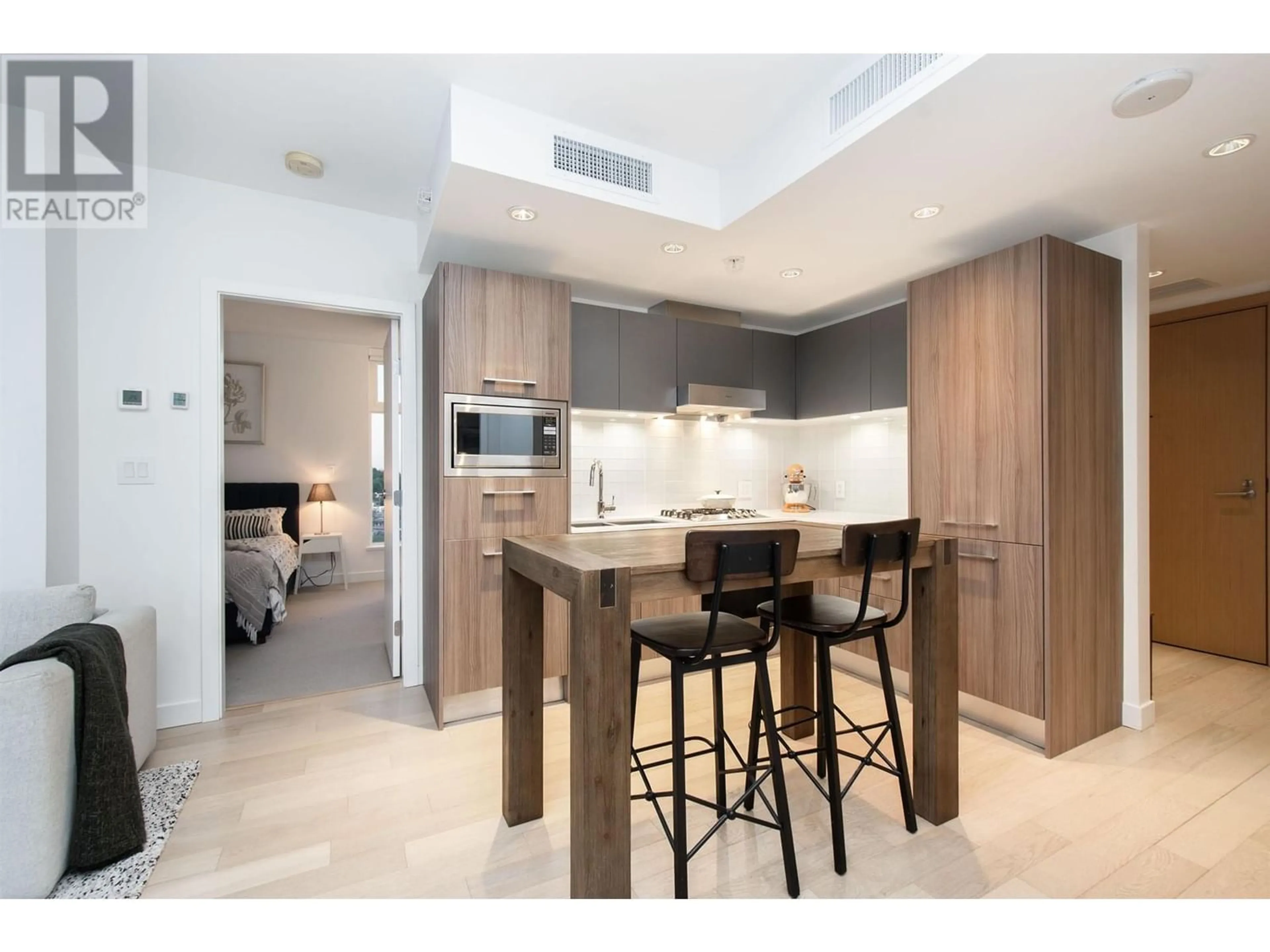1510 4638 GLADSTONE STREET, Vancouver, British Columbia V5N0G5
Contact us about this property
Highlights
Estimated ValueThis is the price Wahi expects this property to sell for.
The calculation is powered by our Instant Home Value Estimate, which uses current market and property price trends to estimate your home’s value with a 90% accuracy rate.Not available
Price/Sqft$1,072/sqft
Days On Market19 days
Est. Mortgage$3,642/mth
Maintenance fees$589/mth
Tax Amount ()-
Description
Upper corner home + Northshore Mountain view. Ample space for families to grow - well-designed residence featuring open-concept layout, spacious bedrooms, living area, a separate office, and a functional balcony. Two generous bedrooms (with its own ensuite) and the office are strategically positioned on opposite ends. Expansive wraparound windows with South and East exposures flood the interiors with natural light, showcasing panoramic mountain views. YES: Air-conditioning(AC). No wasted space-no oblique/curved angles, no concrete columns, no long hallways. Building amenities include a gym, swimming pool, hot tub, theater, playgrounds, concierge services, security, and a T&T supermarket. Contemporary living in Vancouver's dynamic Cedar's Cottage for discerning families. (id:39198)
Property Details
Interior
Features
Exterior
Features
Parking
Garage spaces 1
Garage type Underground
Other parking spaces 0
Total parking spaces 1
Condo Details
Amenities
Recreation Centre
Inclusions
Property History
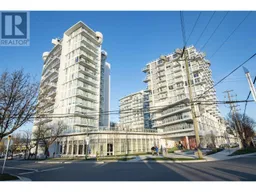 30
30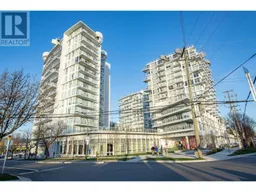 28
28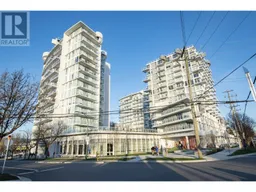 28
28
