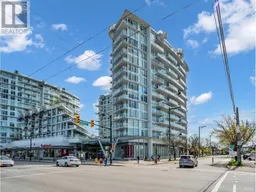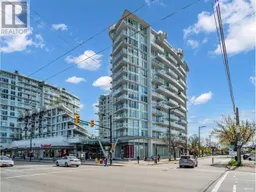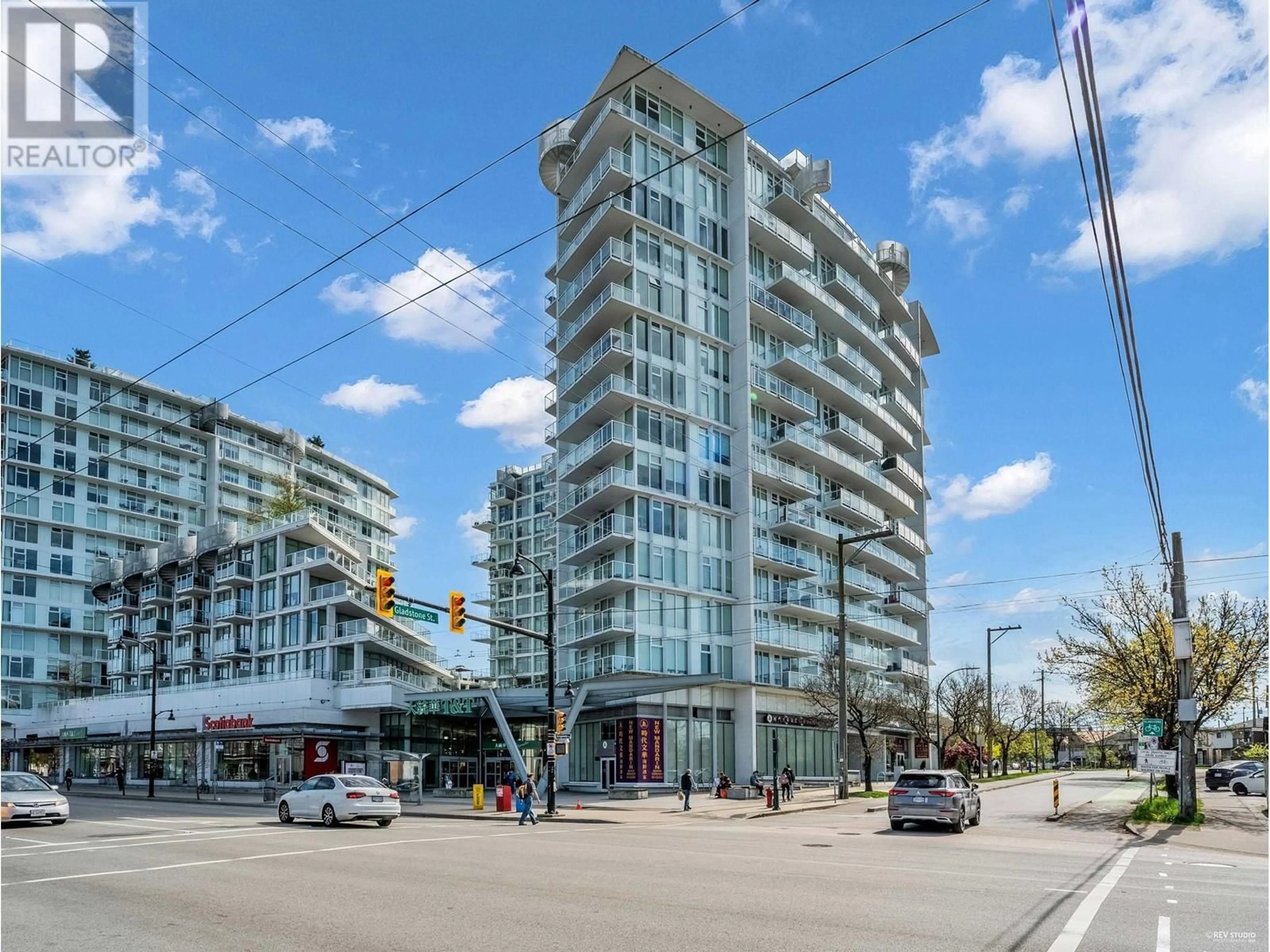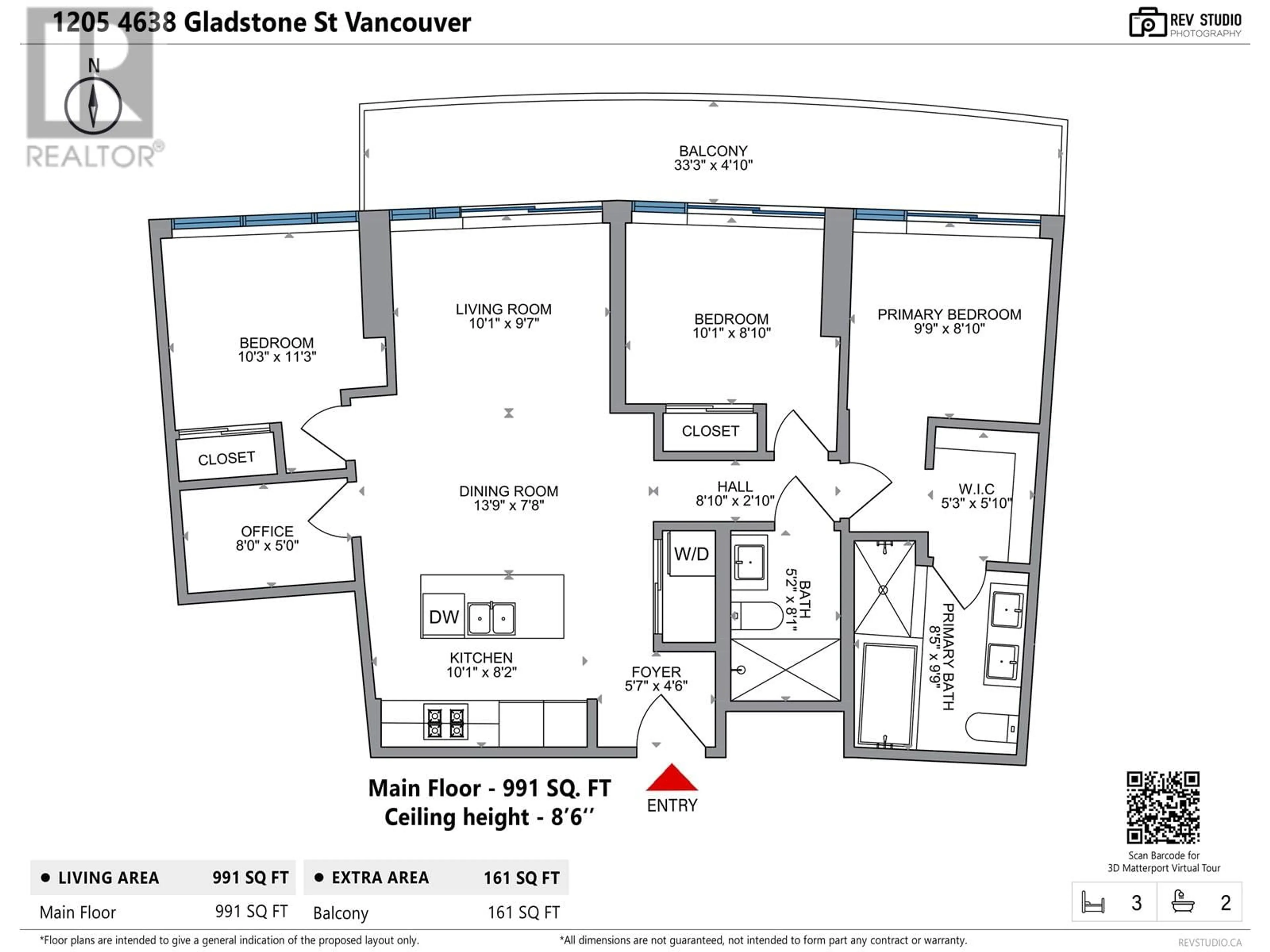1205 4638 GLADSTONE STREET, Vancouver, British Columbia V5N0G5
Contact us about this property
Highlights
Estimated ValueThis is the price Wahi expects this property to sell for.
The calculation is powered by our Instant Home Value Estimate, which uses current market and property price trends to estimate your home’s value with a 90% accuracy rate.Not available
Price/Sqft$1,008/sqft
Days On Market45 days
Est. Mortgage$4,290/mth
Maintenance fees$744/mth
Tax Amount ()-
Description
Indulge in LUXURY living within this 3 BEDS + FLEX ROOM, 2 BATH Condo boasting A HUGE balcony and AMAZING views of Vancouver, Downtown, and the North Shore Mountains. The spacious layout is enriched by German Cabinetry, Miele stainless steel gas cooktop, Blomberg dishwasher. Immerse yourself in a lifestyle akin to a resort with amenities such as a year-round outdoor pool, hot tub, sauna, 15-seat theatre, games/meeting room, Concierge services, all within a non-smoking Building. Conveniently situated, just moments away from downtown, Nanaimo SkyTrain station, and Metrotown. A seamless fusion of sophistication, convenience, and breathtaking panoramas. A premier choice for Vancouver living! Monthly Strata fees include Heat, H/W & A/C. (id:39198)
Property Details
Interior
Features
Exterior
Features
Parking
Garage spaces 1
Garage type Underground
Other parking spaces 0
Total parking spaces 1
Condo Details
Amenities
Exercise Centre, Recreation Centre
Inclusions
Property History
 31
31 31
31

