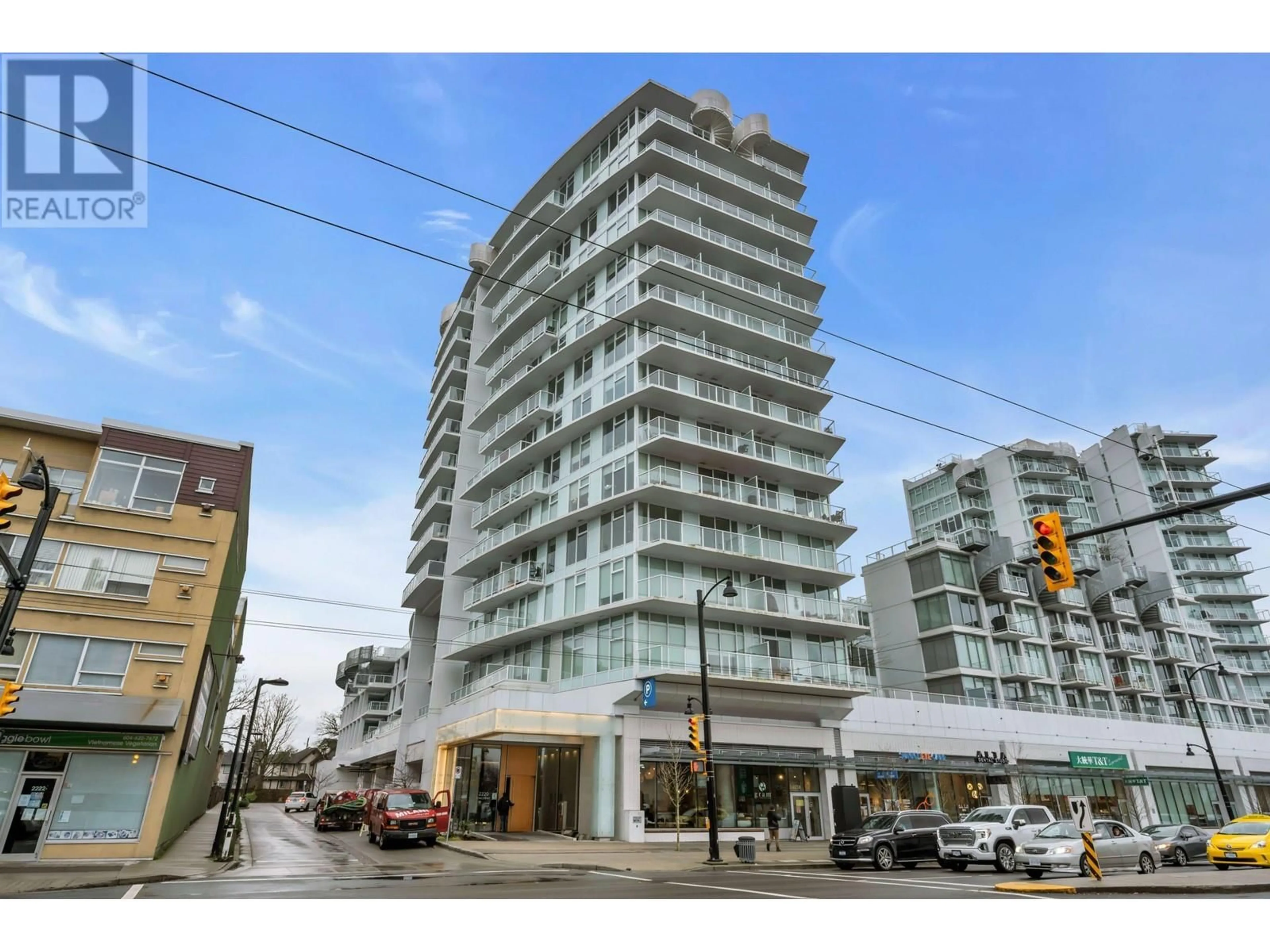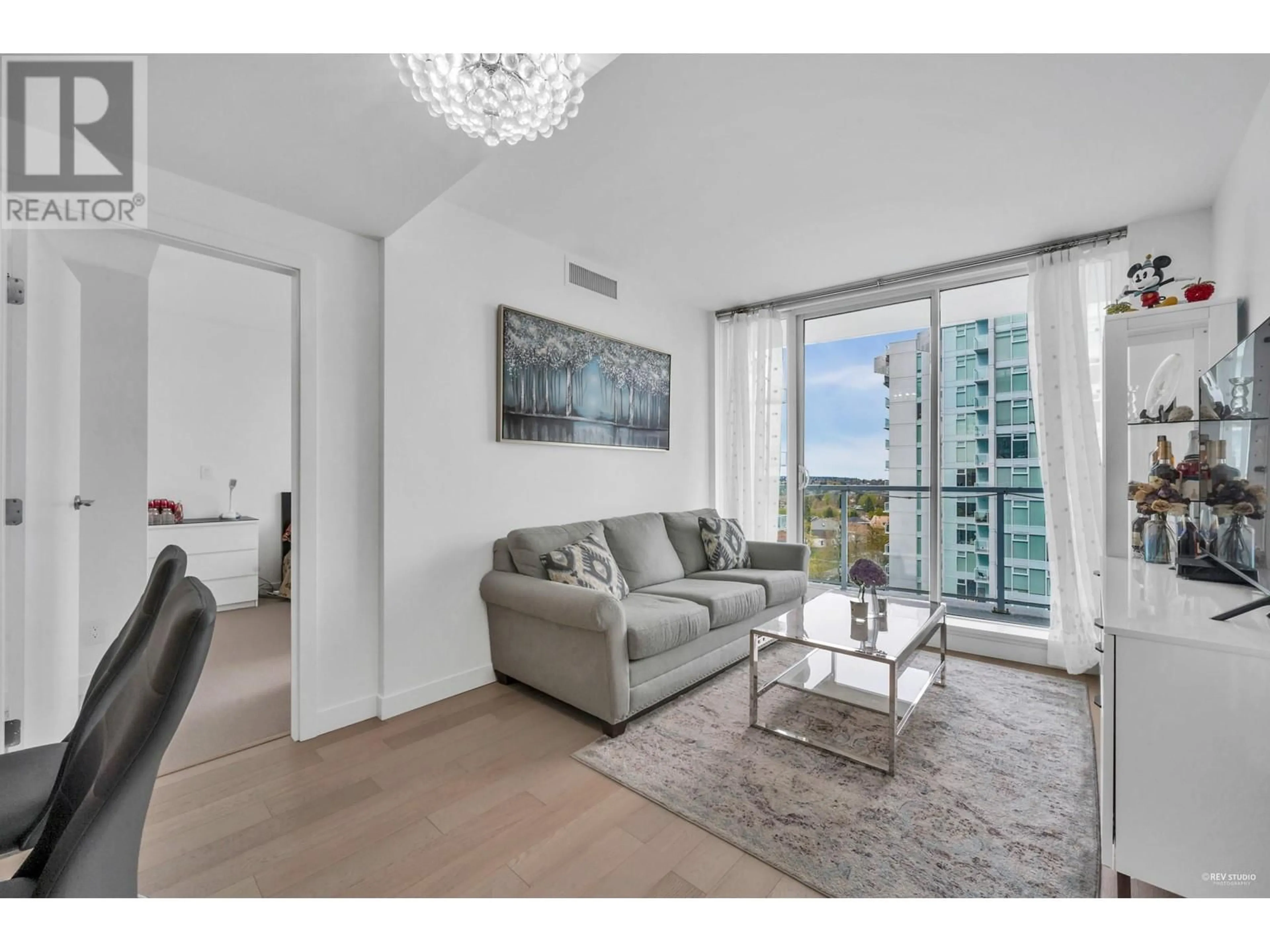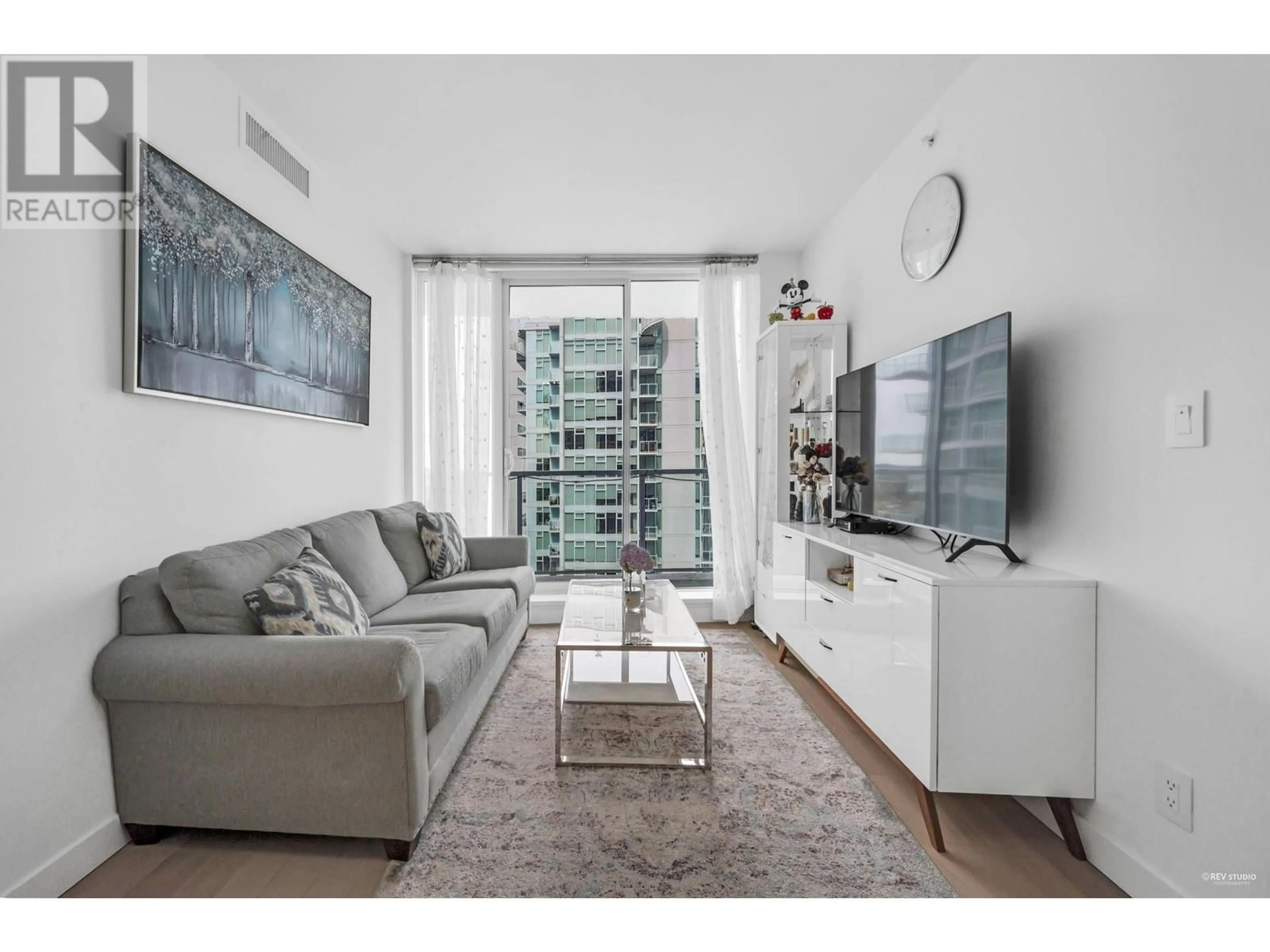1111 2220 KINGSWAY, Vancouver, British Columbia V5N2T7
Contact us about this property
Highlights
Estimated ValueThis is the price Wahi expects this property to sell for.
The calculation is powered by our Instant Home Value Estimate, which uses current market and property price trends to estimate your home’s value with a 90% accuracy rate.Not available
Price/Sqft$1,109/sqft
Est. Mortgage$3,431/mo
Maintenance fees$578/mo
Tax Amount ()-
Days On Market17 hours
Description
Welcome to Kensington Gardens by Westbank! This two bedroom plus den residence is nestled on the quiet side of the building. Two side-by-side parkings! Fully air-conditioned, it boasts a luminous open floor plan, Miele appliances and Corian countertops. Abundant windows invite natural light. The generous den offers versatility as storage or a home office. Enjoy a plethora of amenities, including an outdoor pool. elevated courtyard with BBQ area and fireplace, lounge, fitness center, sauna/steam room and hot tub. Conveniently located near Norquay Village shopping, Nanaimo station, restaurants, and T& T Supermarket just steps away. This is urban living at its finest-don't let this opportunity pass you by! (id:39198)
Property Details
Interior
Features
Exterior
Features
Parking
Garage spaces 2
Garage type Underground
Other parking spaces 0
Total parking spaces 2
Condo Details
Amenities
Exercise Centre, Recreation Centre
Inclusions
Property History
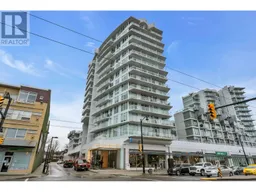 30
30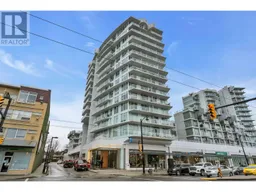 34
34
