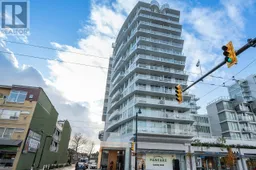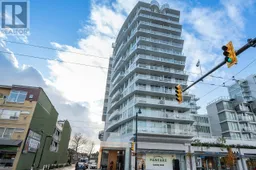1110 2220 KINGSWAY, Vancouver, British Columbia V5N2T7
Contact us about this property
Highlights
Estimated ValueThis is the price Wahi expects this property to sell for.
The calculation is powered by our Instant Home Value Estimate, which uses current market and property price trends to estimate your home’s value with a 90% accuracy rate.Not available
Price/Sqft$952/sqft
Est. Mortgage$3,599/mo
Maintenance fees$726/mo
Tax Amount ()-
Days On Market56 days
Description
Supreme location to travel anywhere in Vancouver. T&T supermarket downstairs, bus stop at the door and parks, shopping, sky-train station within mins distance. SW corner 2 Bed + Den home with balcony. Sweeping South urban view from living and dining room and N.shore Mtns and water view from each bedrooms. Adding breathtaking sunset. Unit featured with engineered wood flooring, central A/C, Miele stainless cooktop and custom hood fan, German imported Nobilia cabinetry and Corian countertop etc. The amenities include a theater room, Gym, outdoor pool, hot tub, residence lounge and BBQ area, children's play space. Gladstone Secondary- 0.63km, GT Cunningham Elementary-0.74 km, Nanaimo station -1.1 km. One Parking P3-329, No storage locker. Price to sell and it won't last! (id:39198)
Property Details
Interior
Features
Exterior
Features
Parking
Garage spaces 1
Garage type Underground
Other parking spaces 0
Total parking spaces 1
Condo Details
Amenities
Exercise Centre
Inclusions
Property History
 29
29 29
29