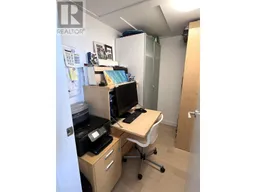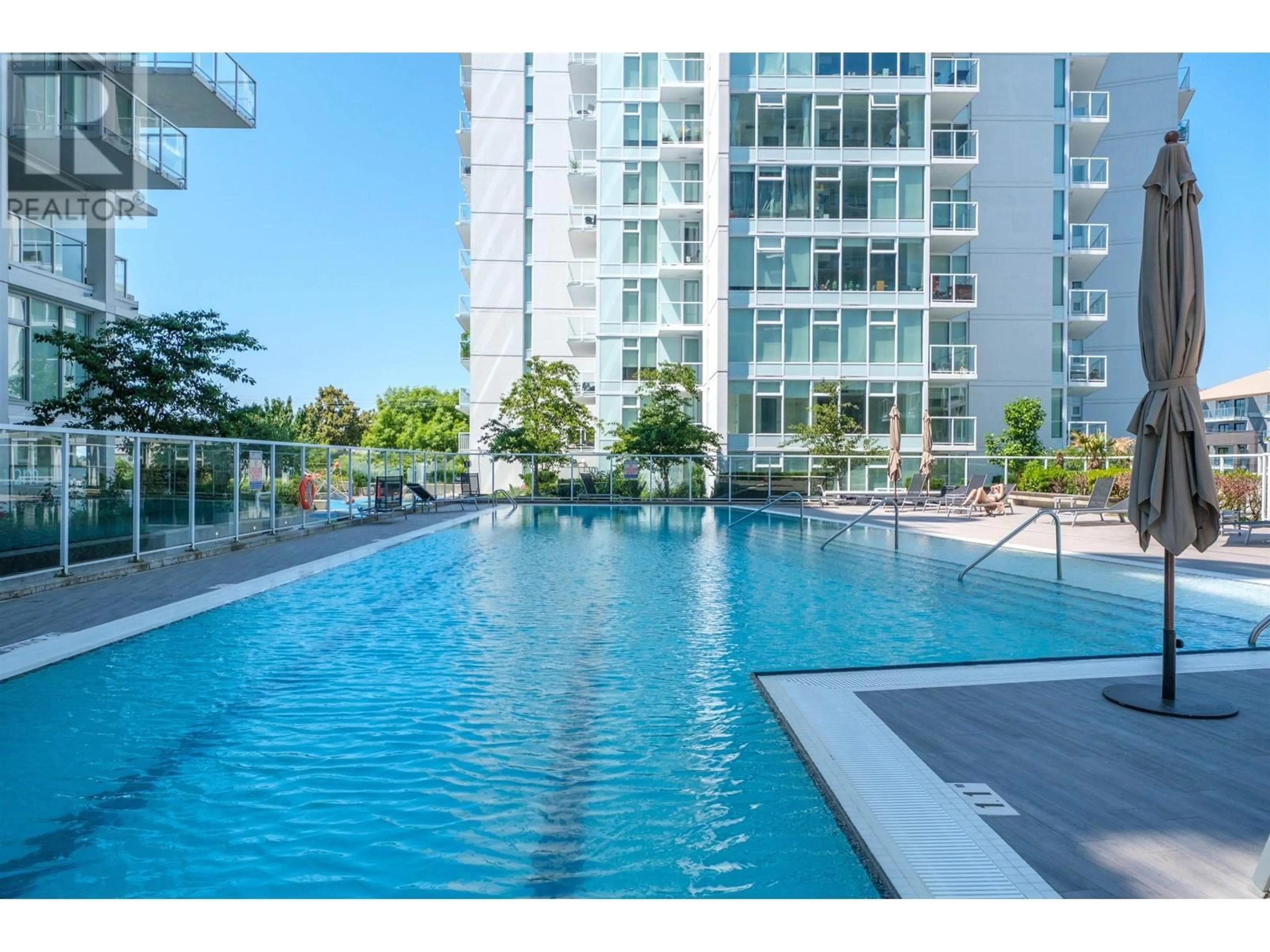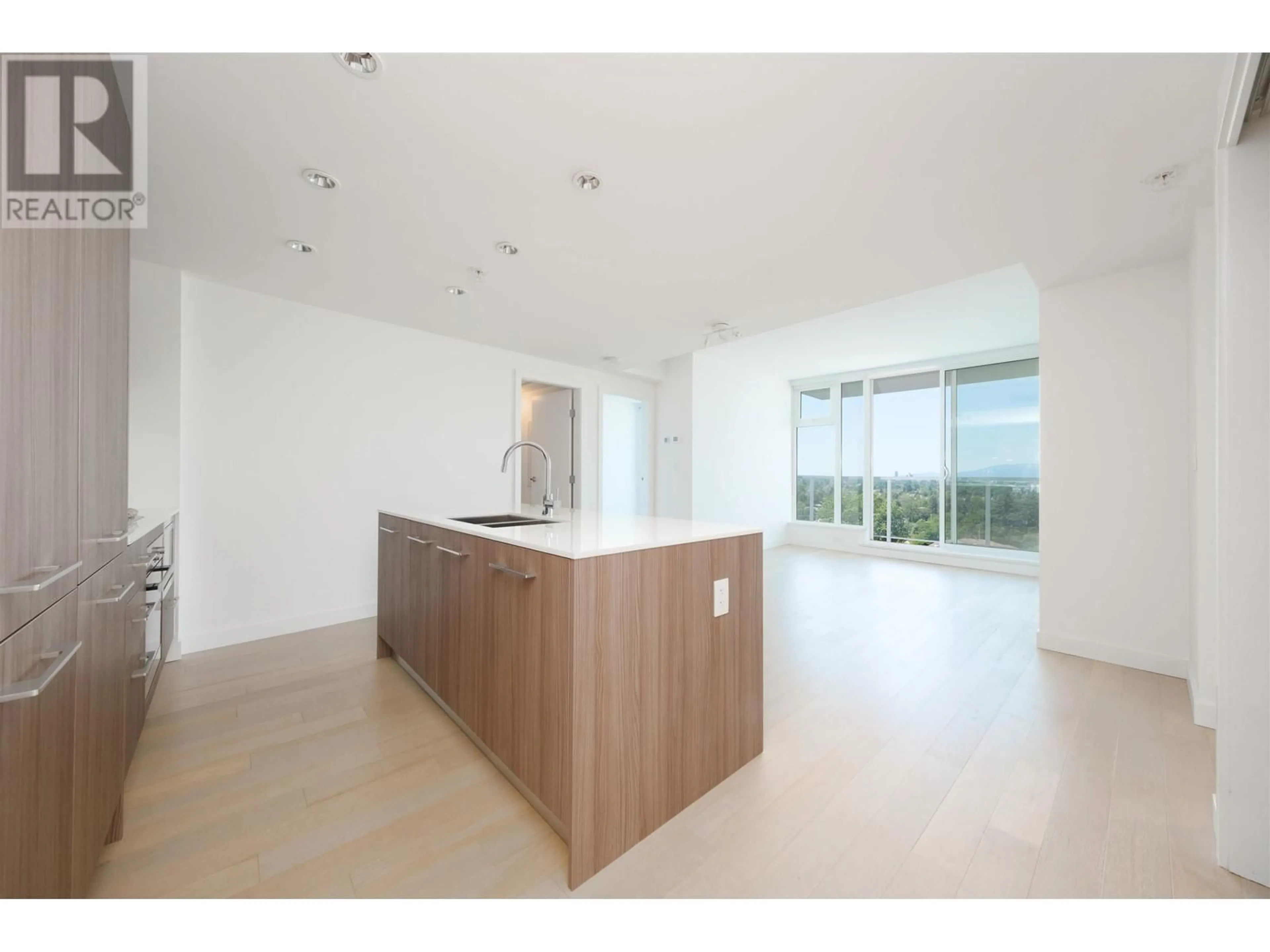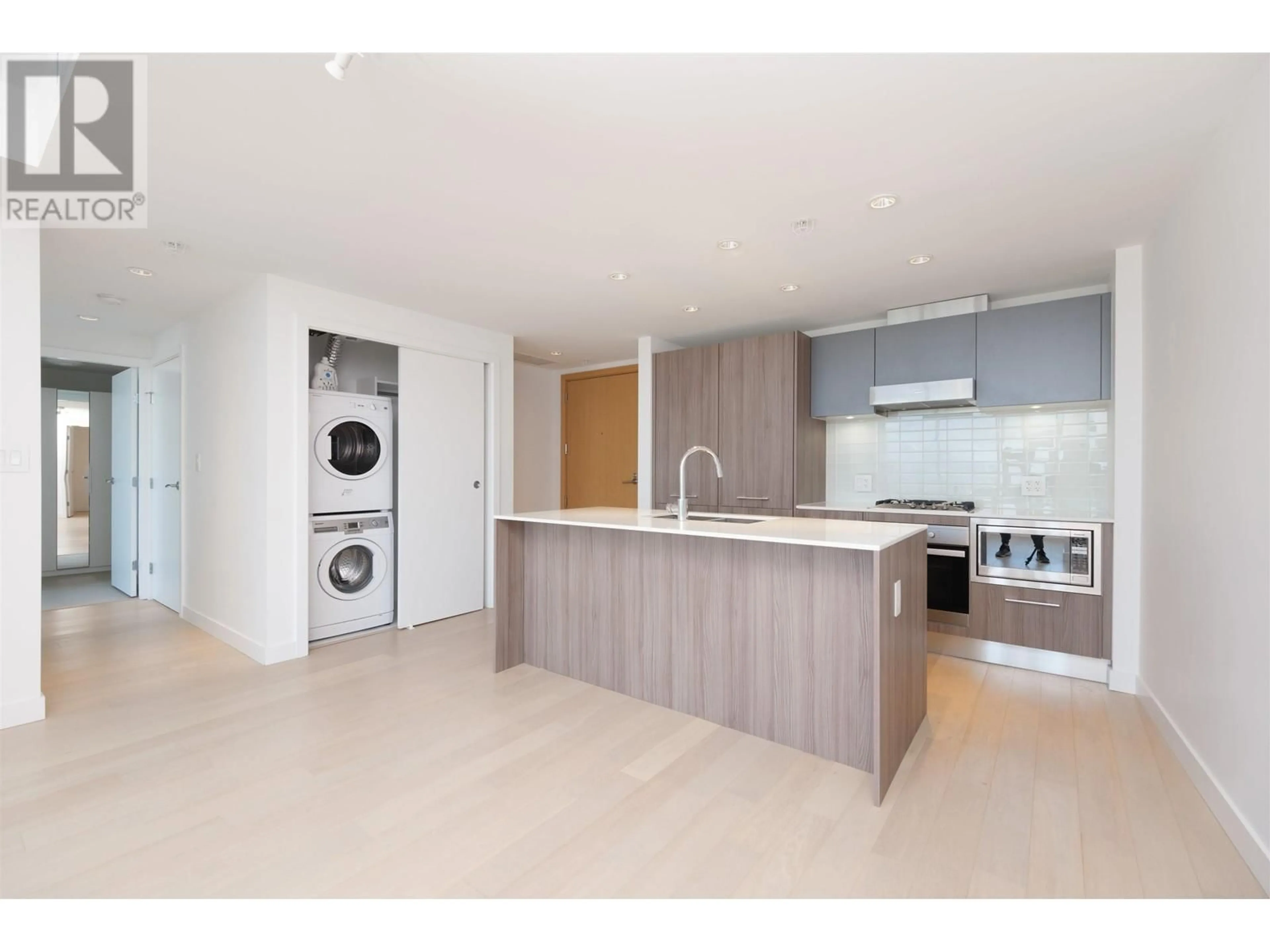1105 4638 GLADSTONE STREET, Vancouver, British Columbia V5N0G5
Contact us about this property
Highlights
Estimated ValueThis is the price Wahi expects this property to sell for.
The calculation is powered by our Instant Home Value Estimate, which uses current market and property price trends to estimate your home’s value with a 90% accuracy rate.Not available
Price/Sqft$992/sqft
Est. Mortgage$4,187/mo
Maintenance fees$806/mo
Tax Amount ()-
Days On Market100 days
Description
Experience luxurious living in this beautiful 3 Bedroom + Flex Space, 2 Bath home! Boasting 2 balconies with unparalleled views of Vancouver, Downtown, and the North Shore Mountains. This bright and open floor plan is enhanced by German Cabinetry, a Miele stainless steel gas cooktop, & a Bloomberg dishwasher. Indulge in resort-style amenities including a year-round outdoor pool, hot tub, sauna, a 15-seat theatre, games/meeting room, and concierge services, all within a non-smoking building. Centrally located, this condo is just minutes from downtown, the Nanaimo Skytrain station, and Metrotown, offering a harmonious blend of elegance, convenience, and breathtaking vistas. Monthly Strata fess cover Heat, Hot Water, and Air Conditioning ,making this one of Vancouver's best valued condos! (id:39198)
Property Details
Interior
Features
Exterior
Features
Parking
Garage spaces 1
Garage type Underground
Other parking spaces 0
Total parking spaces 1
Condo Details
Amenities
Exercise Centre, Laundry - In Suite
Inclusions
Property History
 31
31 17
17 29
29


