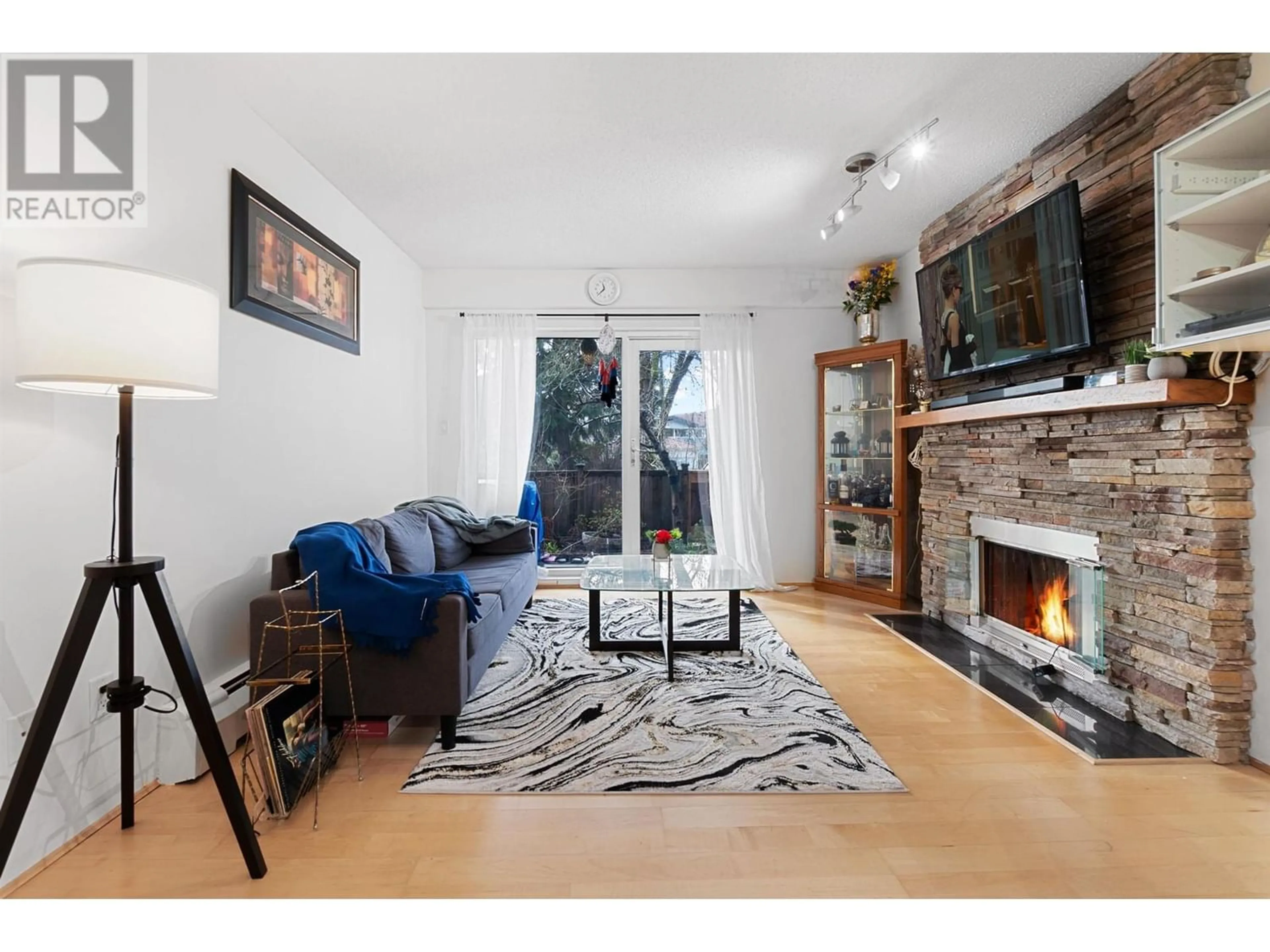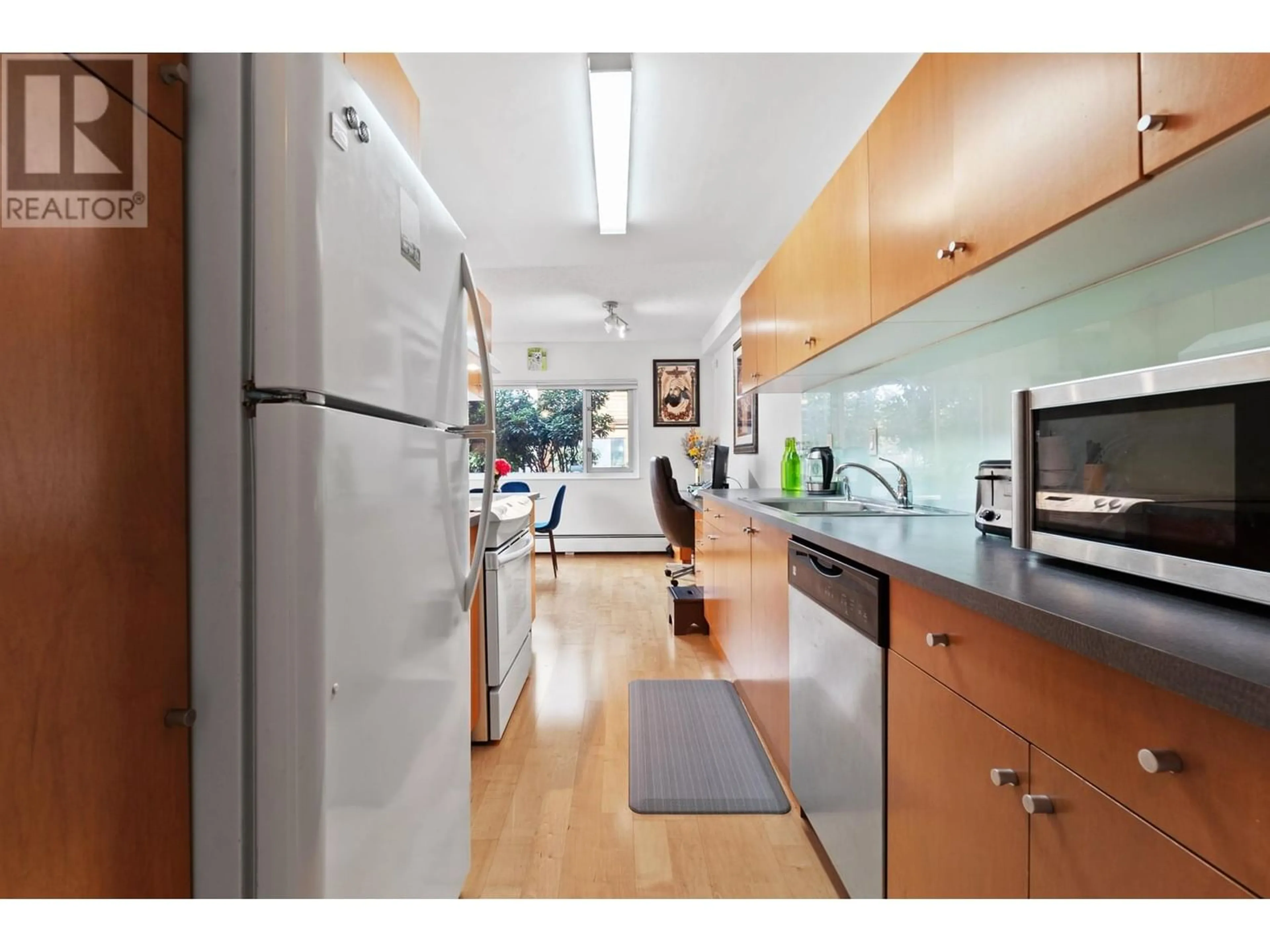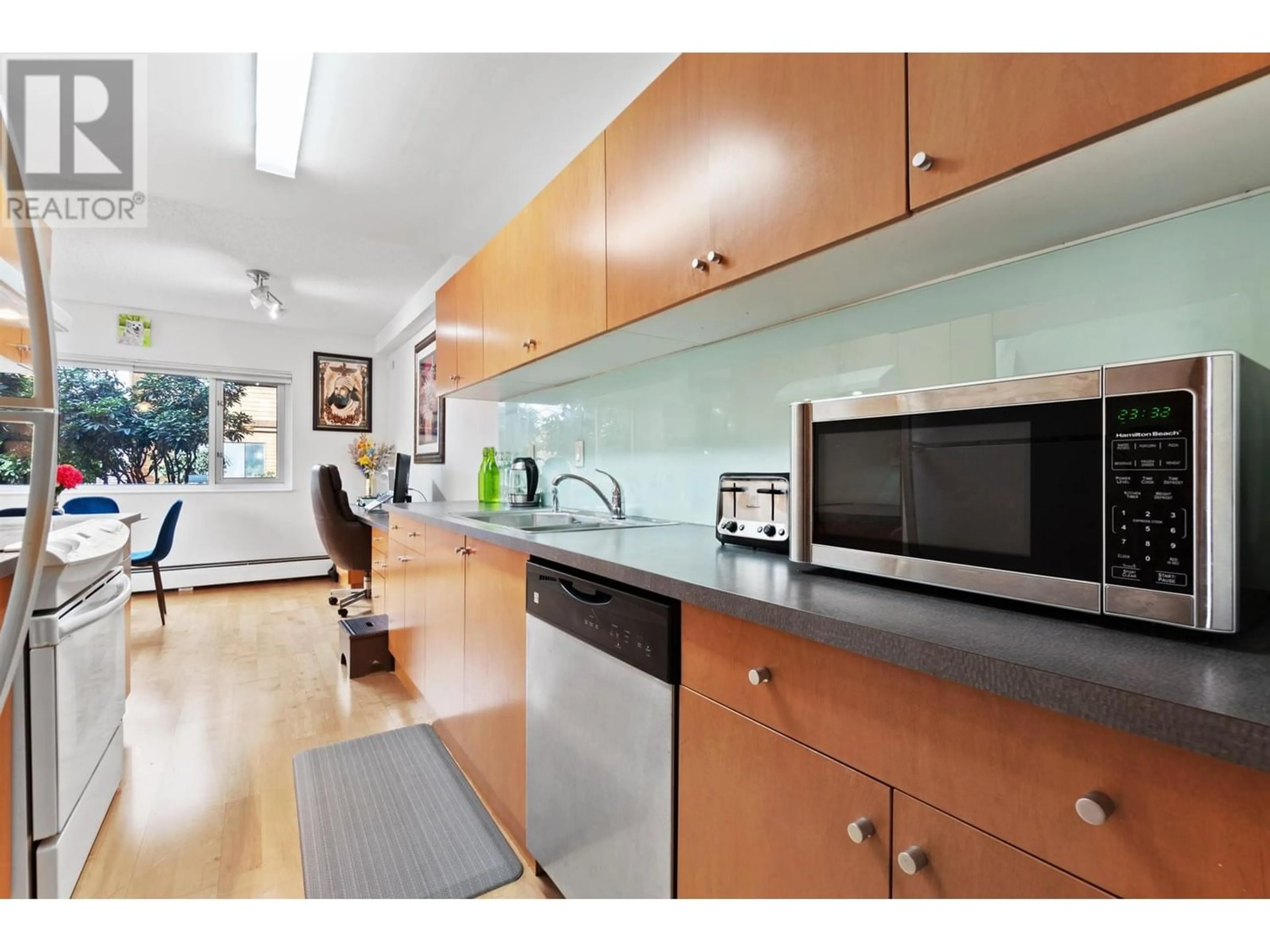101 2299 E 30TH AVENUE, Vancouver, British Columbia V5N5N1
Contact us about this property
Highlights
Estimated ValueThis is the price Wahi expects this property to sell for.
The calculation is powered by our Instant Home Value Estimate, which uses current market and property price trends to estimate your home’s value with a 90% accuracy rate.Not available
Price/Sqft$805/sqft
Days On Market67 days
Est. Mortgage$2,705/mth
Maintenance fees$492/mth
Tax Amount ()-
Description
Welcome to urban living with a touch of outdoor bliss! This 2-bed, 1-bath gem features light-filled living spaces, a modern kitchen, and two tranquil bedrooms. A tastefully designed bathroom, an open living space, and a cozy tiled fireplace wall add a touch of luxury. The added convenience of an in-suite laundry, a spacious storage locker and a covered parking space makes daily living a breeze. To top it off, this home boasts a spacious 358 sqft patio - perfect for entertaining or enjoying a quiet moment outdoors. With the added bonus of being a 10-minute walk to Nanaimo Station, and located along vessels like Kingsway and Victoria Dr, commuting is a breeze. With trendy cafes and parks nearby, this is the ideal East Van haven. Don't miss out on this unique opportunity! (id:39198)
Property Details
Interior
Features
Exterior
Features
Parking
Garage spaces 1
Garage type Underground
Other parking spaces 0
Total parking spaces 1
Condo Details
Inclusions
Property History
 37
37 37
37 37
37


