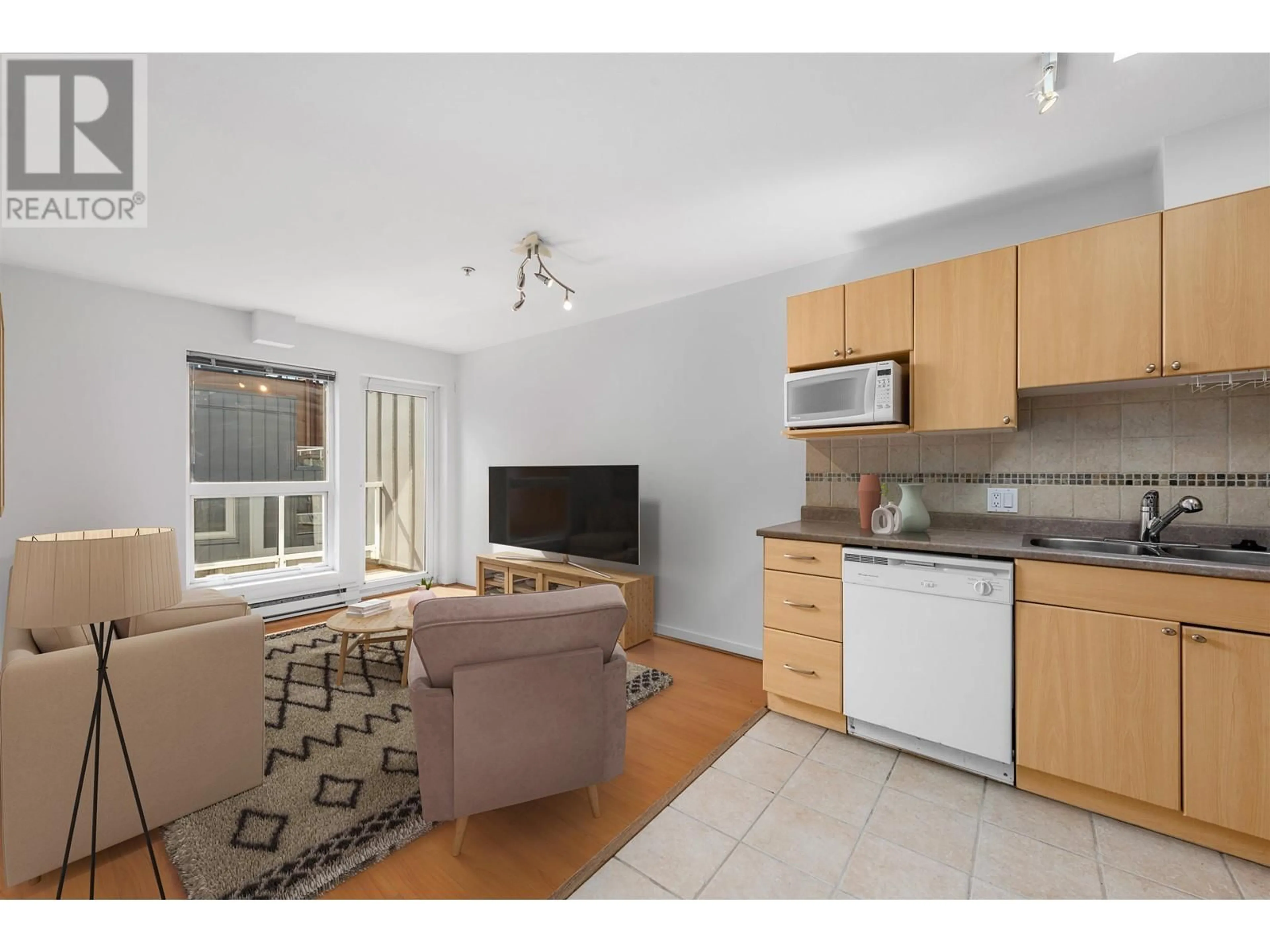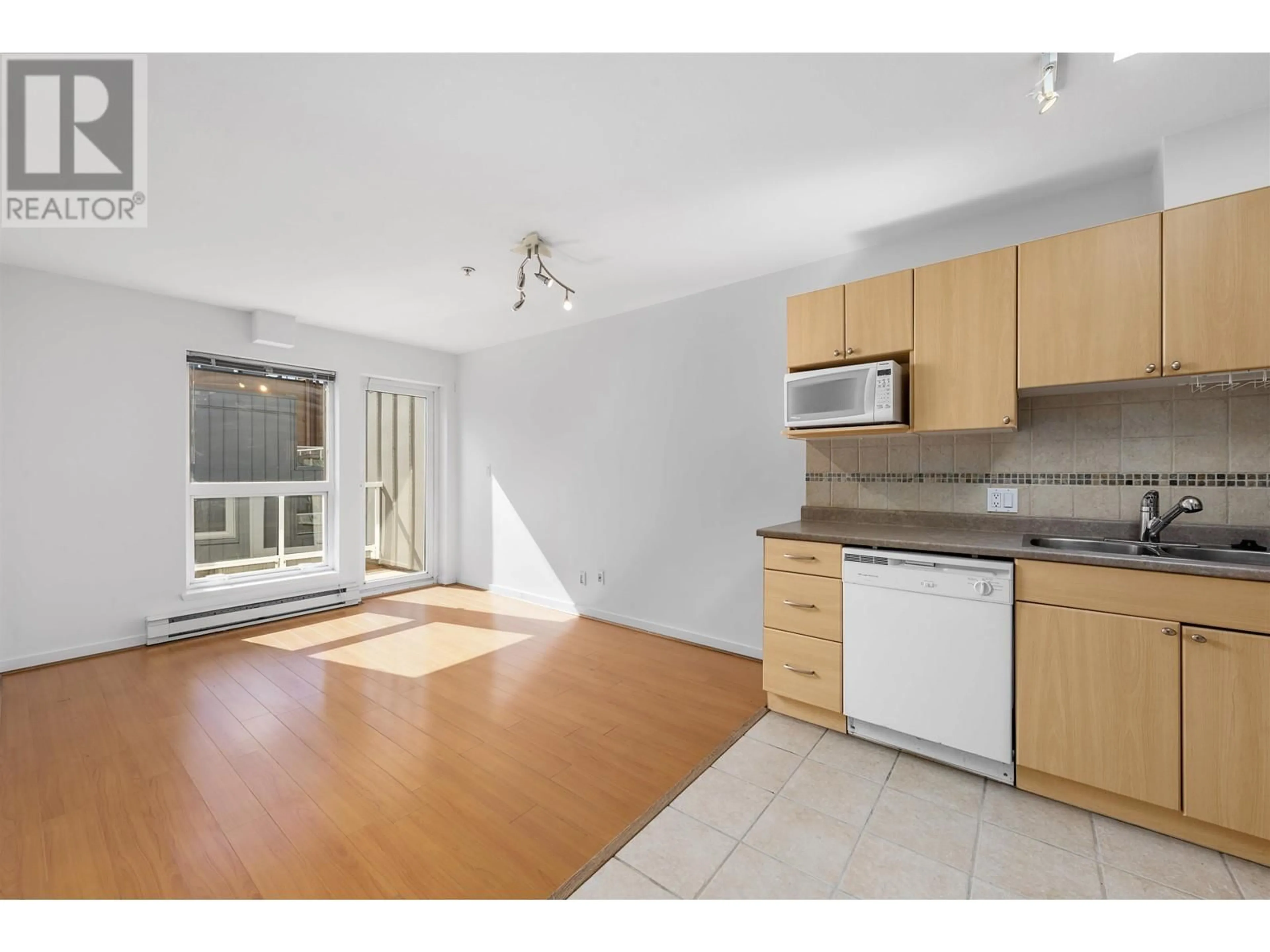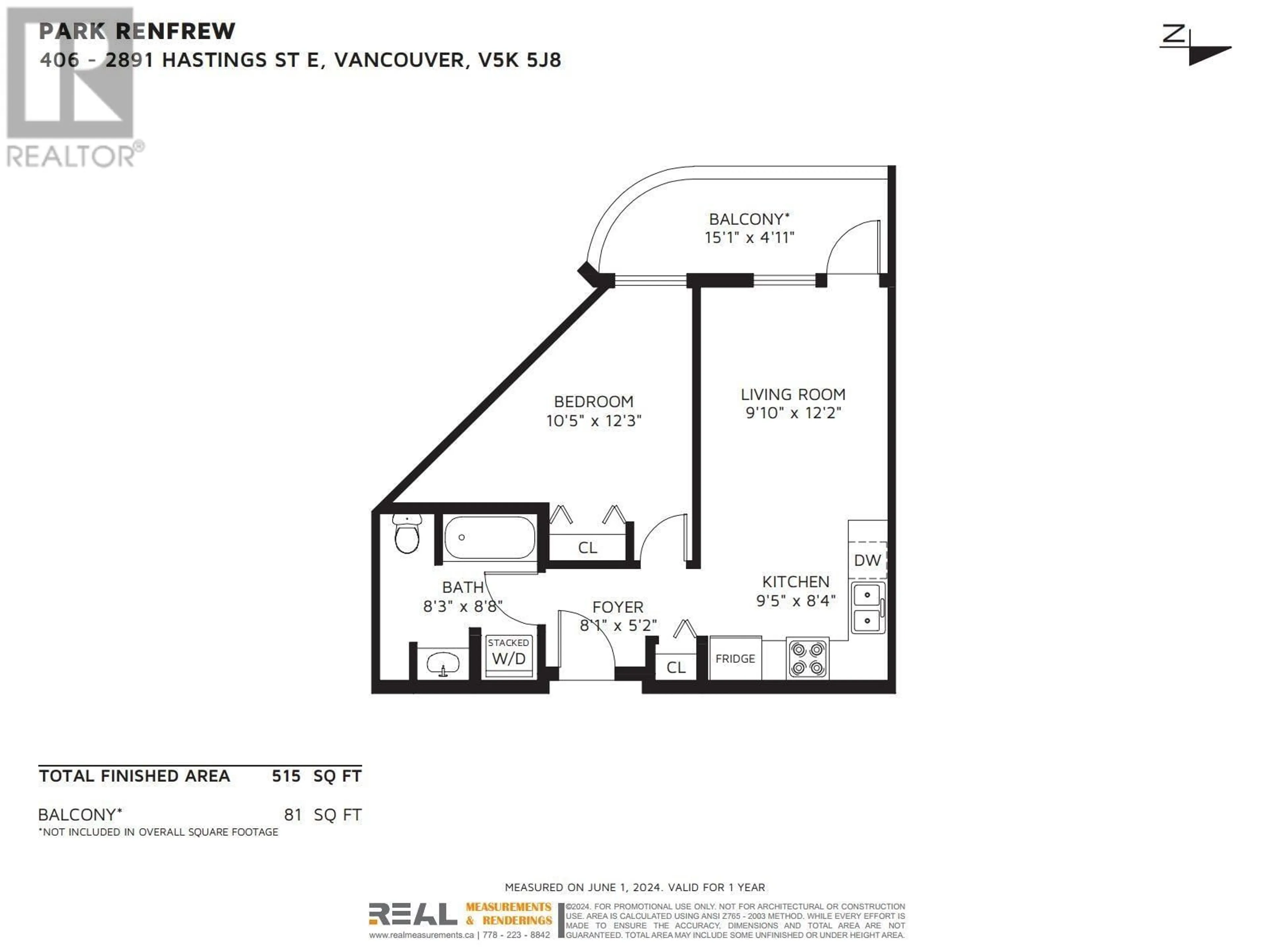406 2891 E HASTINGS STREET, Vancouver, British Columbia V5K5J8
Contact us about this property
Highlights
Estimated ValueThis is the price Wahi expects this property to sell for.
The calculation is powered by our Instant Home Value Estimate, which uses current market and property price trends to estimate your home’s value with a 90% accuracy rate.Not available
Price/Sqft$947/sqft
Days On Market3 days
Est. Mortgage$2,096/mth
Maintenance fees$270/mth
Tax Amount ()-
Description
Investor and first time homebuyer alert! This top floor 1 bedroom unit at Park Renfrew has an efficient open layout on the quiet side of the building facing a peaceful courtyard garden. The home offers in-suite laundry, kitchen skylight and sunny west facing balcony. Enjoy living in a well managed rainscreened building with low strata fees, just steps from the PNE and everything that makes Hastings Sunrise/East Village such an amazing neighbourhood. Walking distance to Hastings Community Centre, New Brighton & Pandora parks. Main bus routes stop directly outside the lobby, making Downtown Vancouver, BCIT, and Simon Fraser University just a 15-minute drive away. 1 parking & large storage locker included. Pets/rentals allowed with restrictions. Open House Saturday July 27th 2-4pm (id:39198)
Upcoming Open House
Property Details
Interior
Features
Exterior
Parking
Garage spaces 1
Garage type -
Other parking spaces 0
Total parking spaces 1
Condo Details
Amenities
Laundry - In Suite
Inclusions
Property History
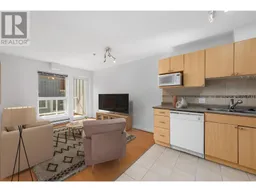 24
24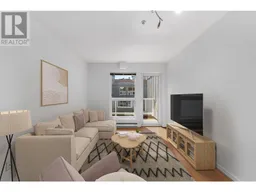 26
26
