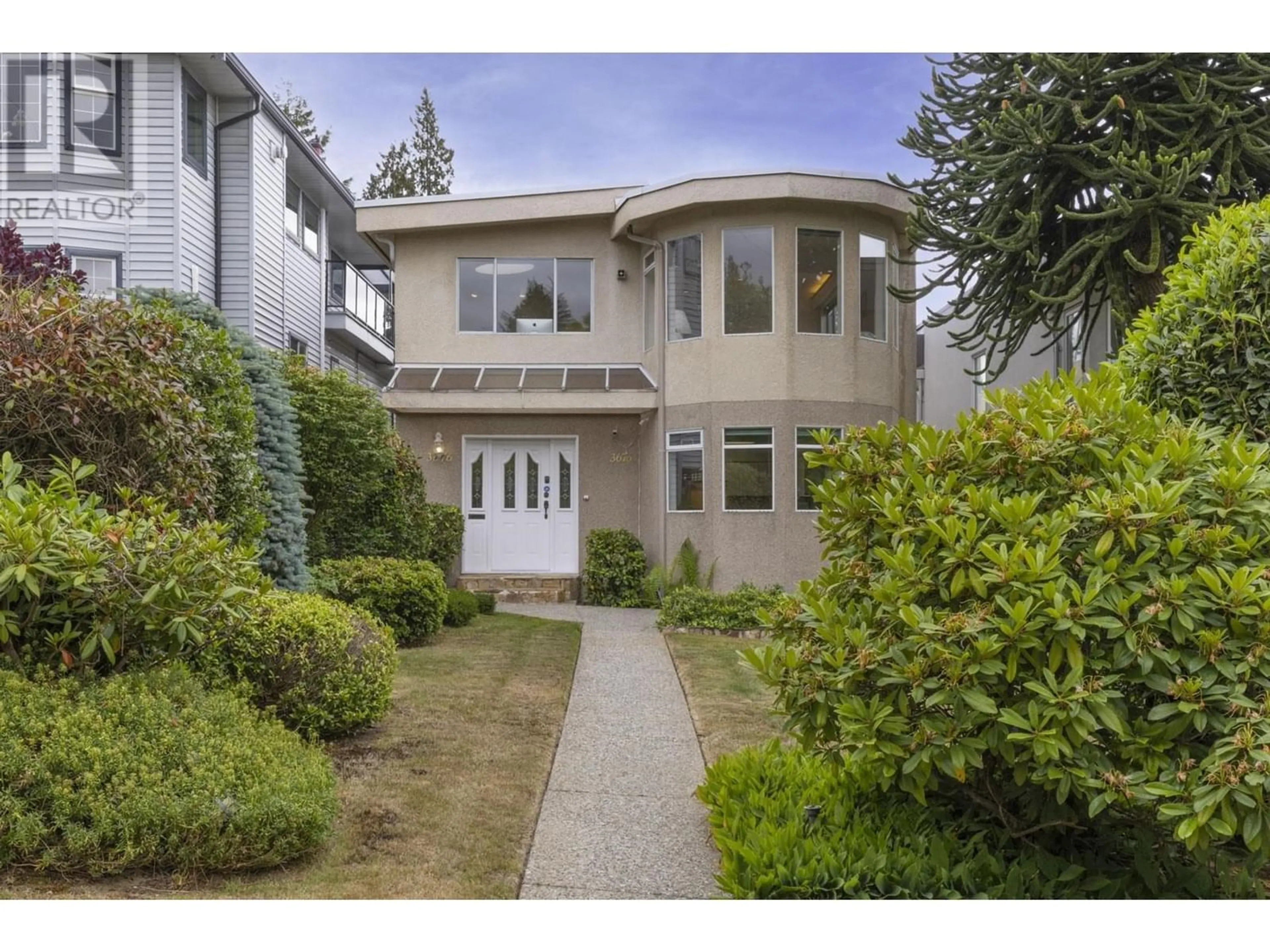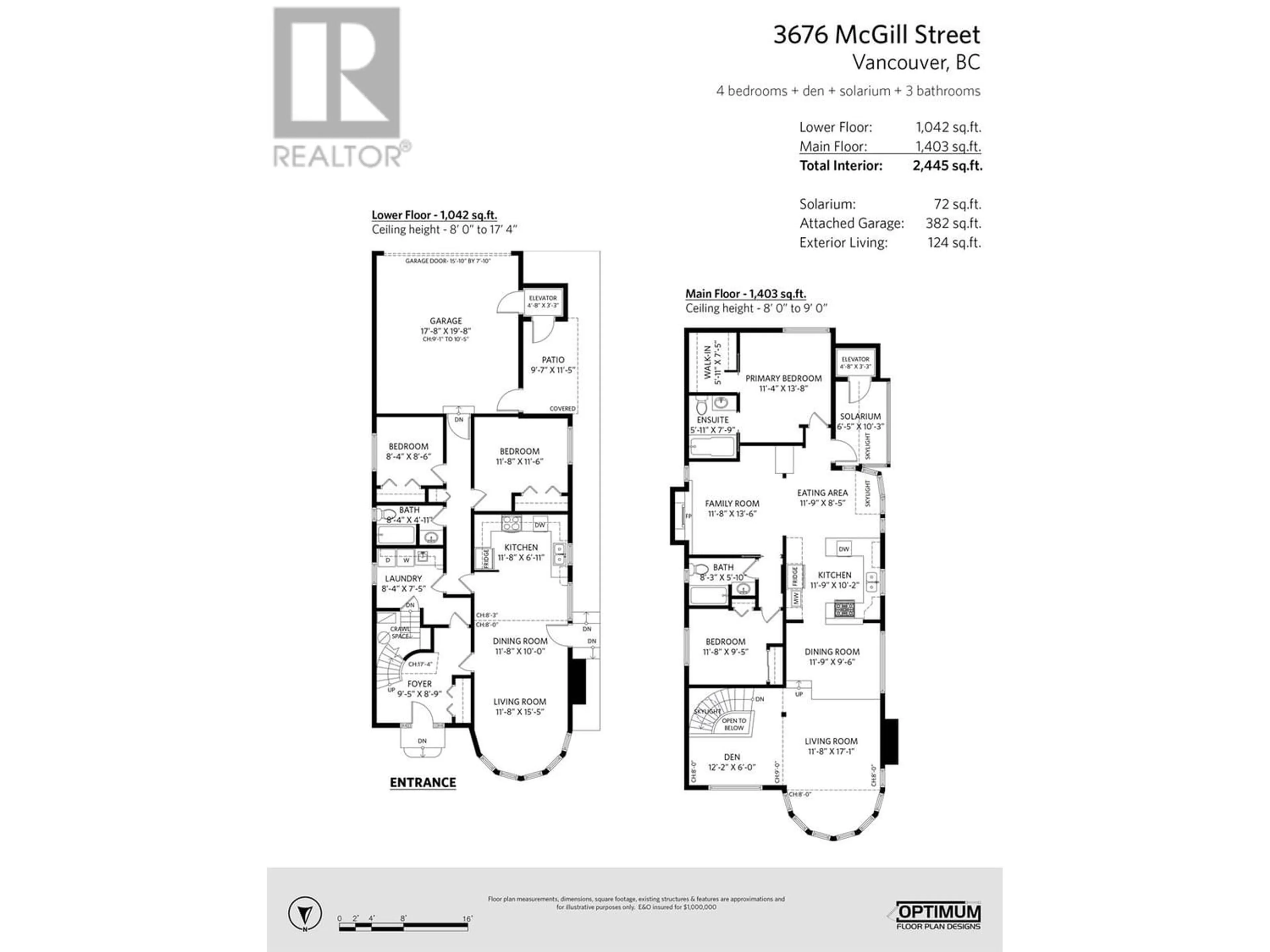3676 MCGILL STREET, Vancouver, British Columbia V5K1J4
Contact us about this property
Highlights
Estimated ValueThis is the price Wahi expects this property to sell for.
The calculation is powered by our Instant Home Value Estimate, which uses current market and property price trends to estimate your home’s value with a 90% accuracy rate.Not available
Price/Sqft$898/sqft
Est. Mortgage$9,439/mo
Tax Amount ()-
Days On Market209 days
Description
Perched high on the hill in one of Van East's premier neighbourhoods sits this spectacular property with ocean, mountain, & city VIEWS. Quiet & peaceful, yet with easy access to Downtown, HWY 1 & North Shore. This bright & airy family home combines a functional 2,445 sqft floorplan on 2 levels. The open living upper level with 2 beds, den, 2 baths, family room, vaulted ceilings, granite counters, 4 burner gas cooktop, air con, & solid 1/2" oak hardwood. The lower level consists of stunning foyer, large laundry room, & massive 2 bedroom garden level suite. Parking for 3 including a 2 car garage with ELEVATOR. A solid home with sprinkler system, copper plumbing, radiant & hot water heat, 2" X 6" perimeter & shiplap construction. (id:39198)
Property Details
Interior
Features
Exterior
Parking
Garage spaces 3
Garage type Garage
Other parking spaces 0
Total parking spaces 3
Property History
 31
31 31
31 30
30

