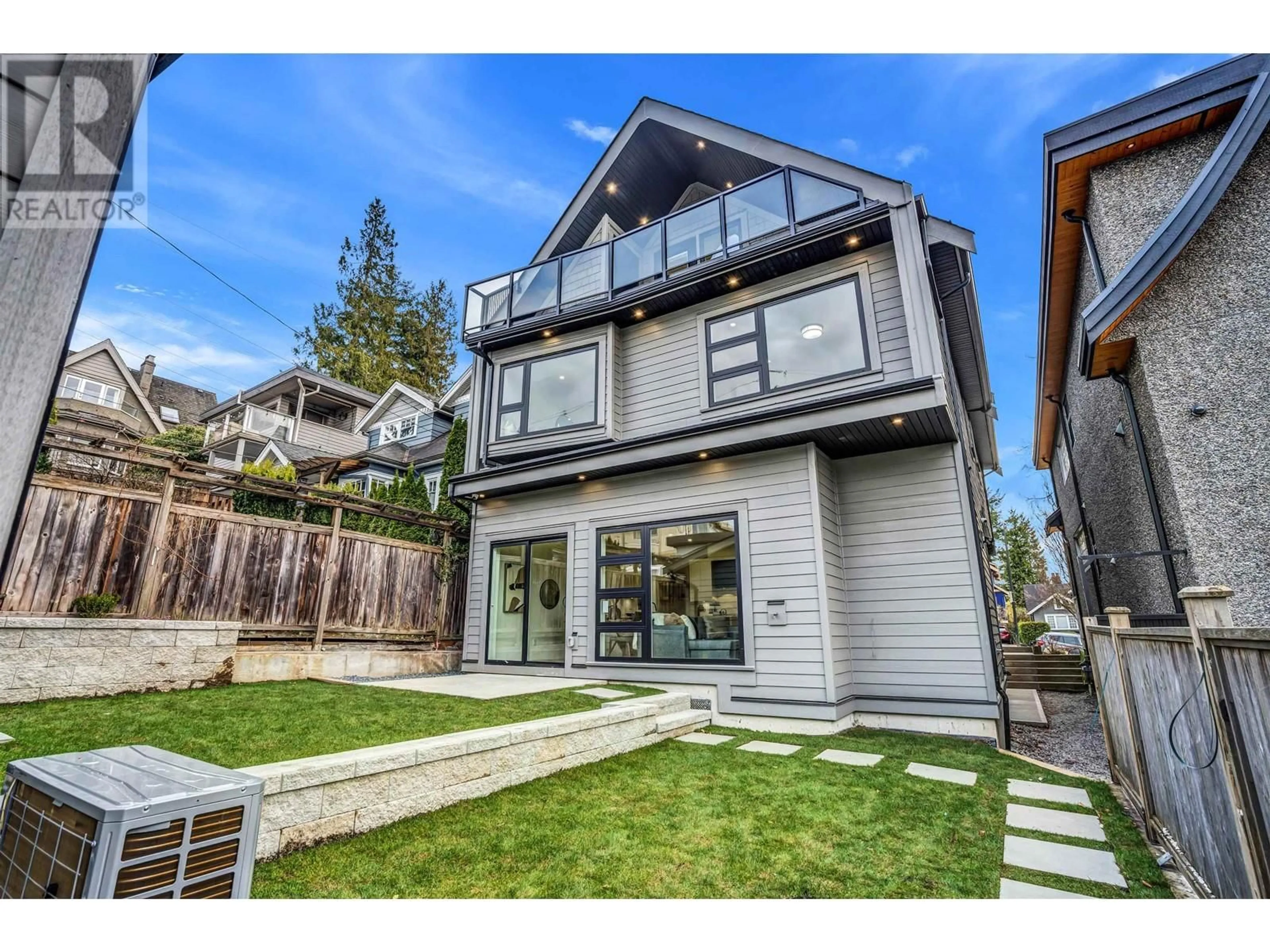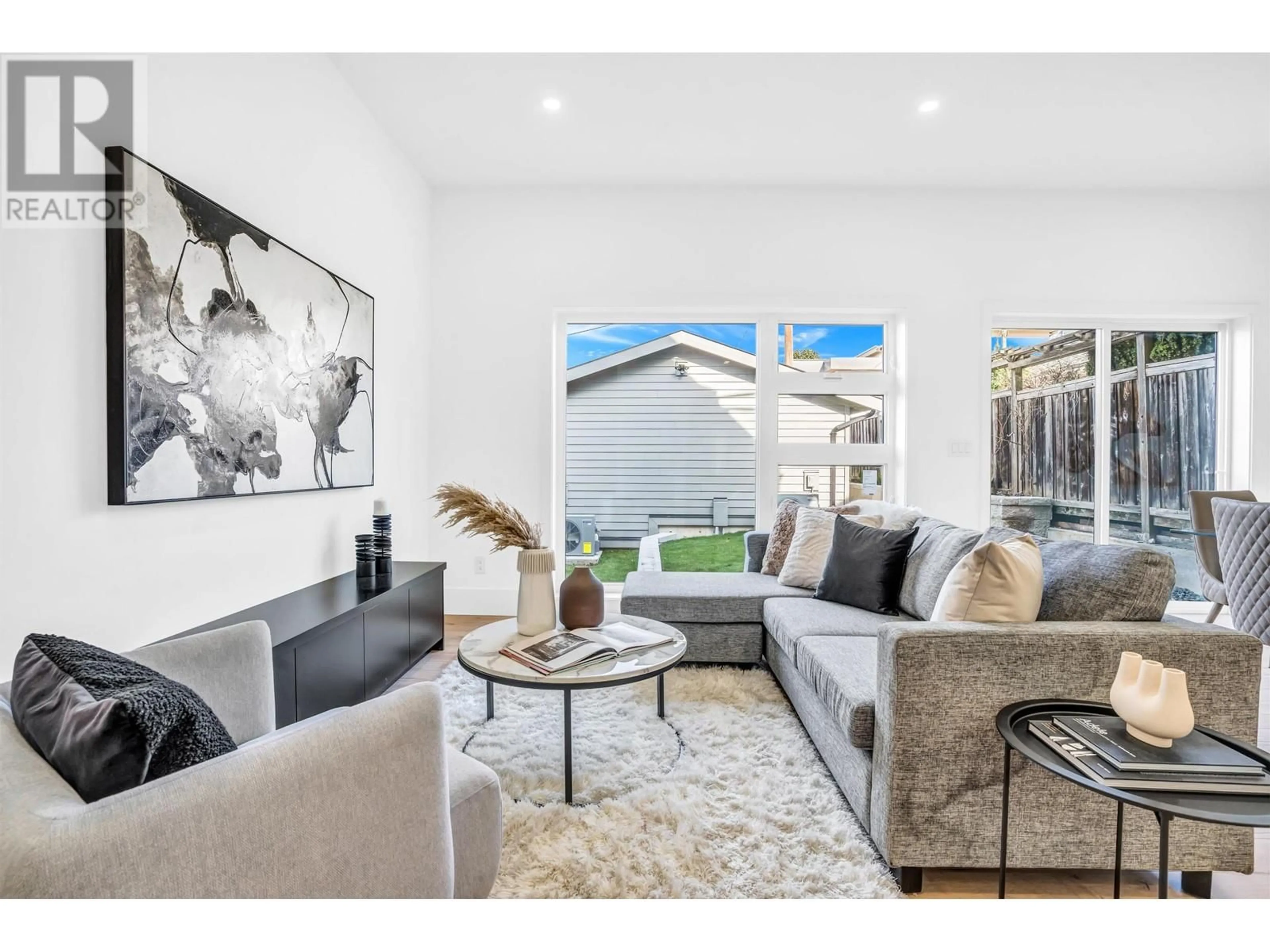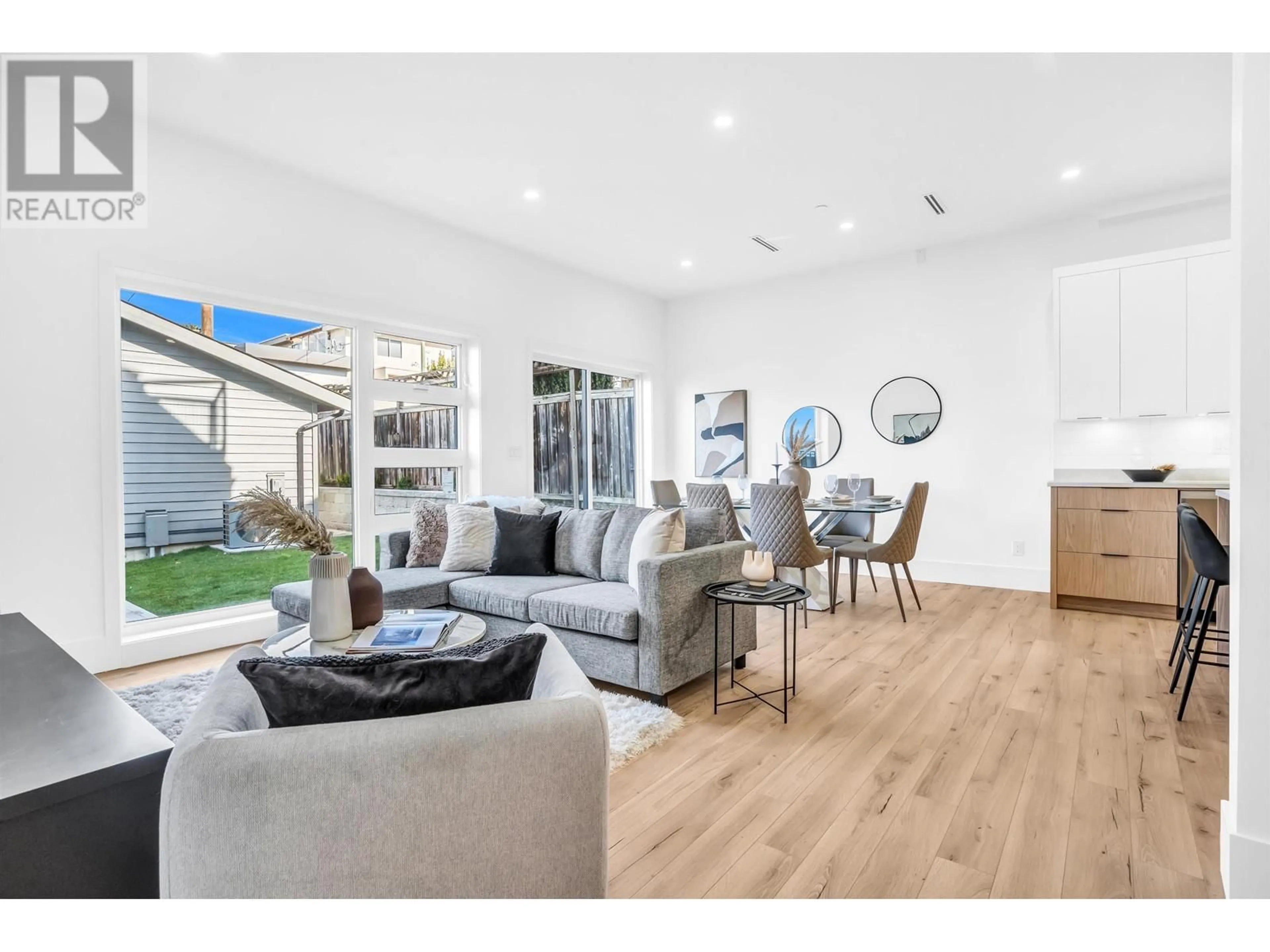3653 ETON STREET, Vancouver, British Columbia V5K1K7
Contact us about this property
Highlights
Estimated ValueThis is the price Wahi expects this property to sell for.
The calculation is powered by our Instant Home Value Estimate, which uses current market and property price trends to estimate your home’s value with a 90% accuracy rate.Not available
Price/Sqft$1,010/sqft
Days On Market5 days
Est. Mortgage$6,648/mth
Tax Amount ()-
Description
Nestled in a sought-after neighborhood, 3653 Eton offers a serene retreat with its 1532 sq ft, 3BR/3.5BA layout, designed to cater to a lifestyle of comfort and convenience. This home is a haven of light and space, featuring large windows that bathe the interior in natural sunlight, creating an inviting ambiance. The property boasts a private backyard, perfect for relaxation or entertaining. It includes a garage with one parking spot and additional storage space, addressing all your needs for space and organization. The private upper balcony adds an exclusive touch, offering a quiet space to enjoy the outdoors. Located near coveted dining spots and within proximity to reputable schools such as Sir John Franklin Elementary and Templeton Secondary, this home is your haven. (id:39198)
Upcoming Open House
Property Details
Interior
Features
Exterior
Parking
Garage spaces 1
Garage type Garage
Other parking spaces 0
Total parking spaces 1
Condo Details
Inclusions
Property History
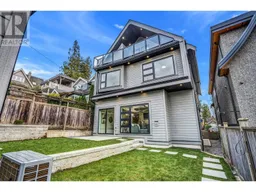 31
31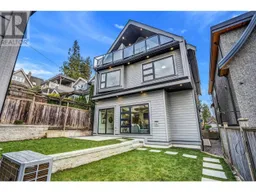 31
31
