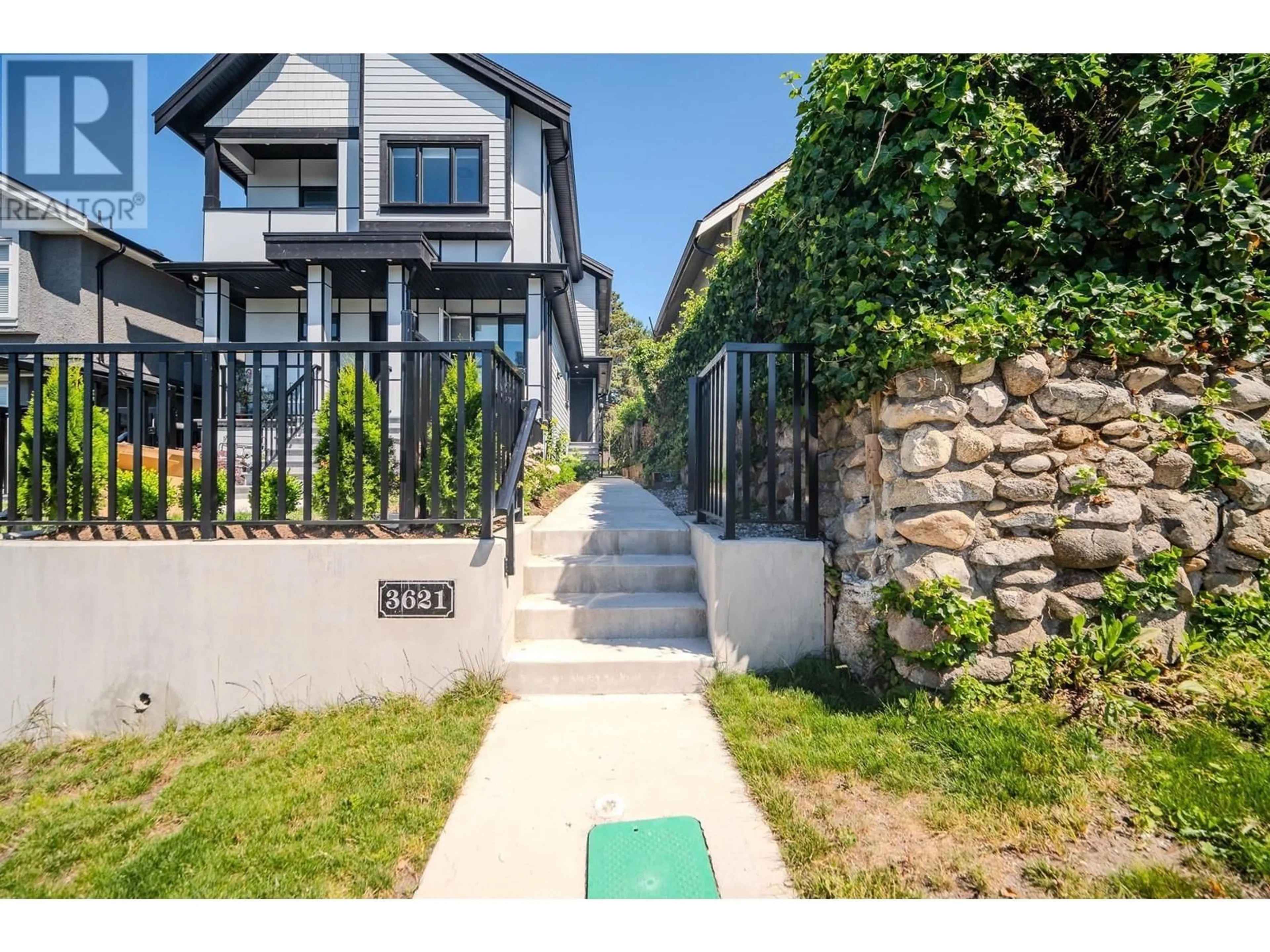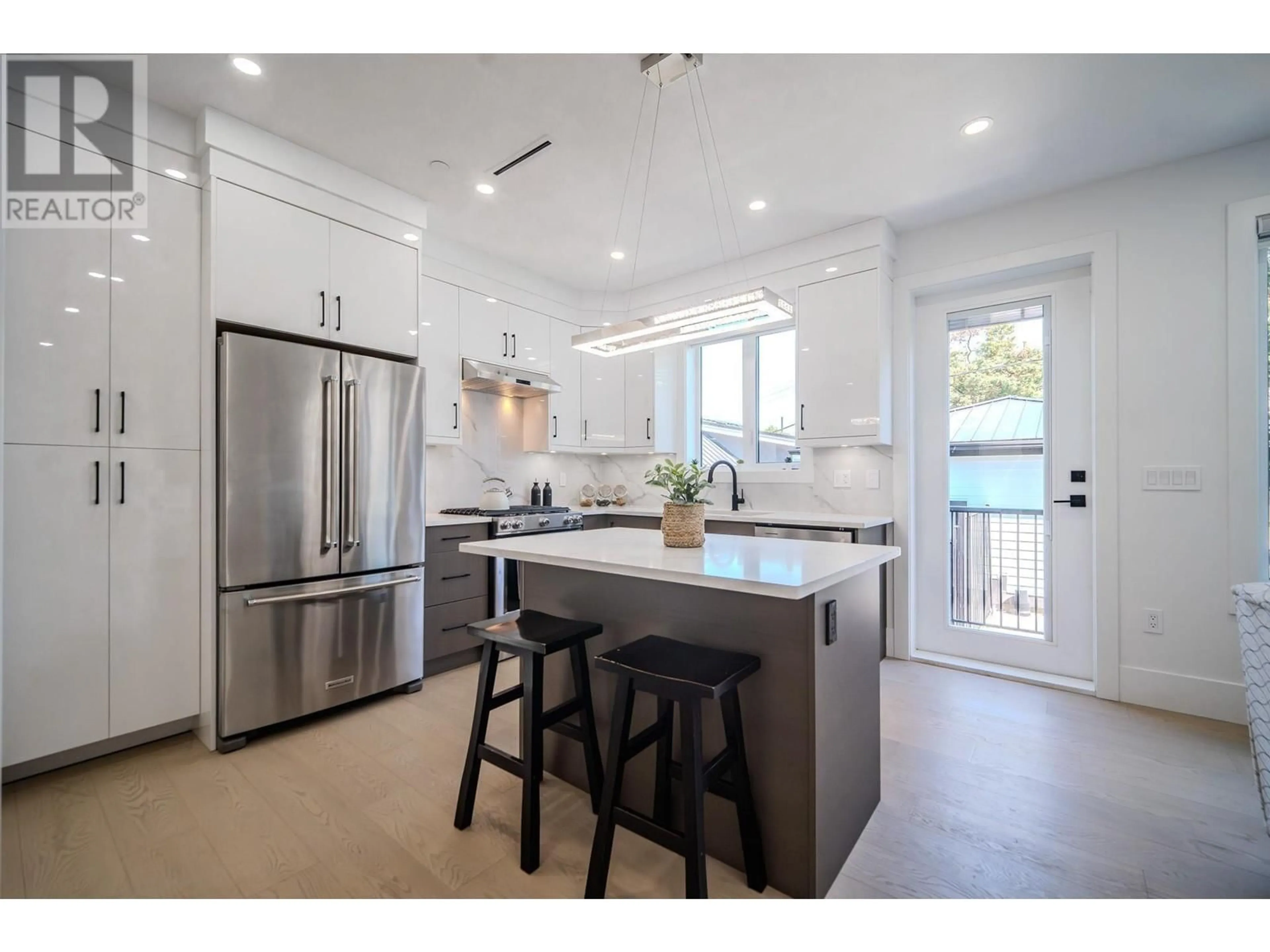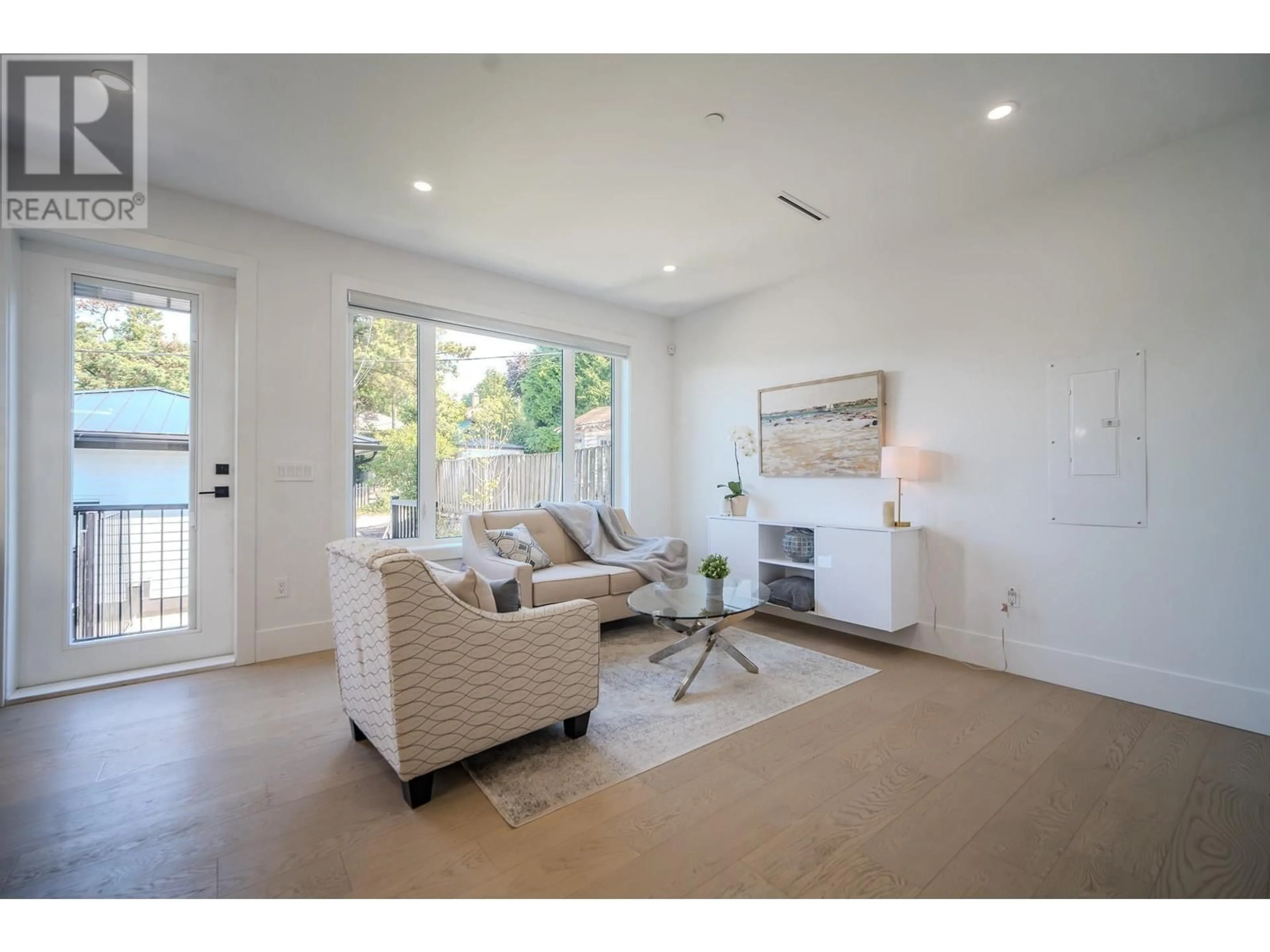3621 FRANKLIN STREET, Vancouver, British Columbia V5K1Y7
Contact us about this property
Highlights
Estimated ValueThis is the price Wahi expects this property to sell for.
The calculation is powered by our Instant Home Value Estimate, which uses current market and property price trends to estimate your home’s value with a 90% accuracy rate.Not available
Price/Sqft$1,094/sqft
Est. Mortgage$6,824/mo
Tax Amount ()-
Days On Market101 days
Description
Live in the highly sought-after Sunrise Hastings Neighborhood with this stunning new 3-storey duplex home, boasting over 1450 sqft of functional elegance. Step inside and be captivated by the seamless blend of form and function which aim to create an inviting space flooded with the comfort of year-round living with A/C, HRV, and radiant floor heating. Moreover, the property includes a legal 1-bedroom basement suite, complete with appliances and a washer/dryer, offering an excellent mortgage helper for added financial flexibility. Beyond the home itself, revel in the convenience of its prime location, near parks/recreation, schools, transit/HWY 1, entertainment, and a plethora of shopping options. Do not miss out this captivating duplex-schedule a viewing today! (id:39198)
Property Details
Interior
Features
Exterior
Parking
Garage spaces 2
Garage type -
Other parking spaces 0
Total parking spaces 2
Condo Details
Amenities
Laundry - In Suite
Inclusions
Property History
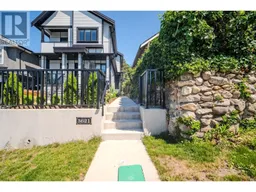 15
15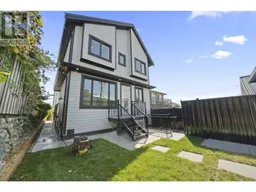 22
22
