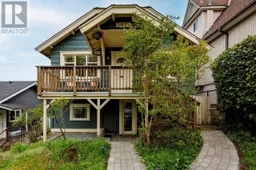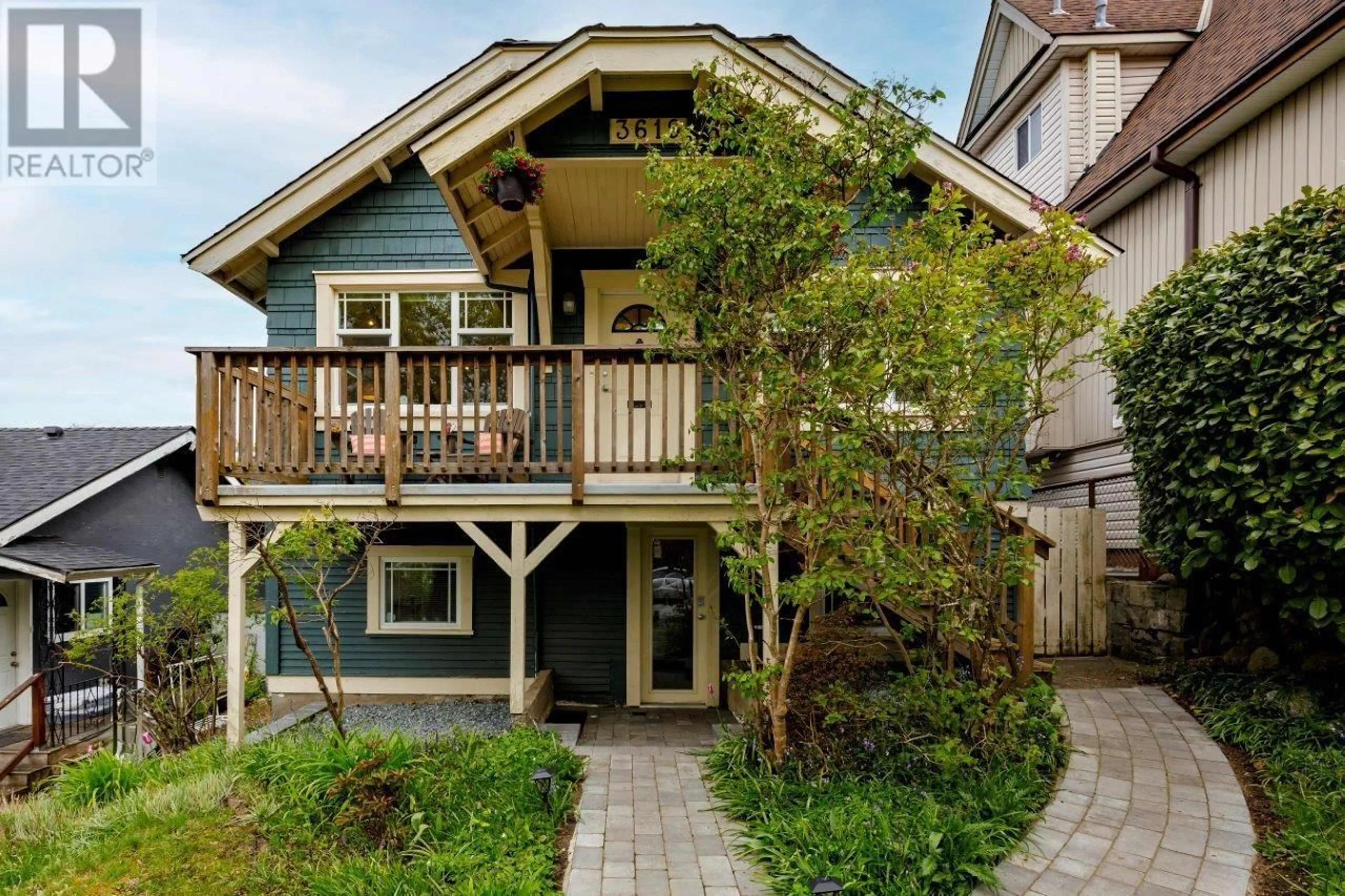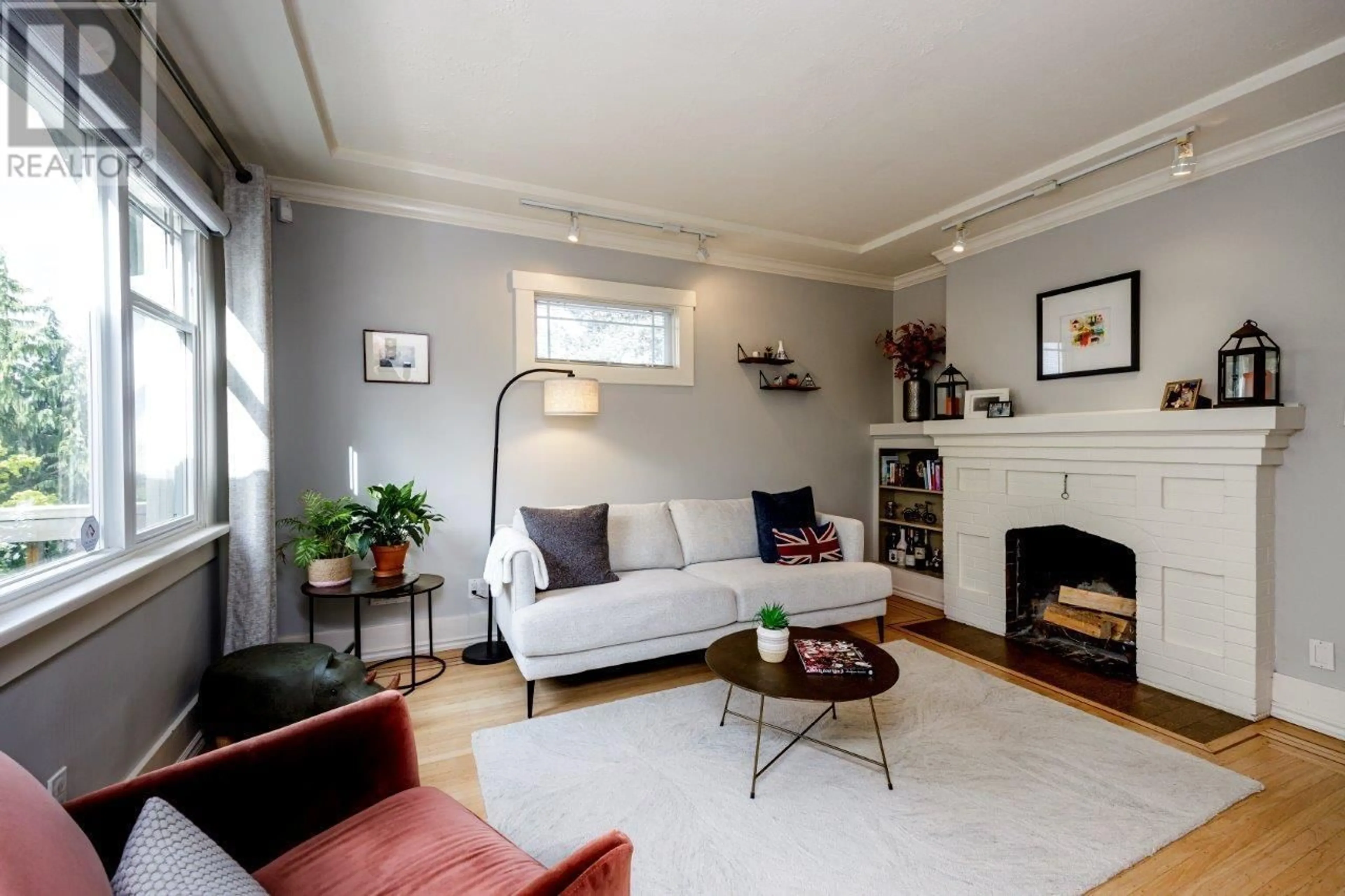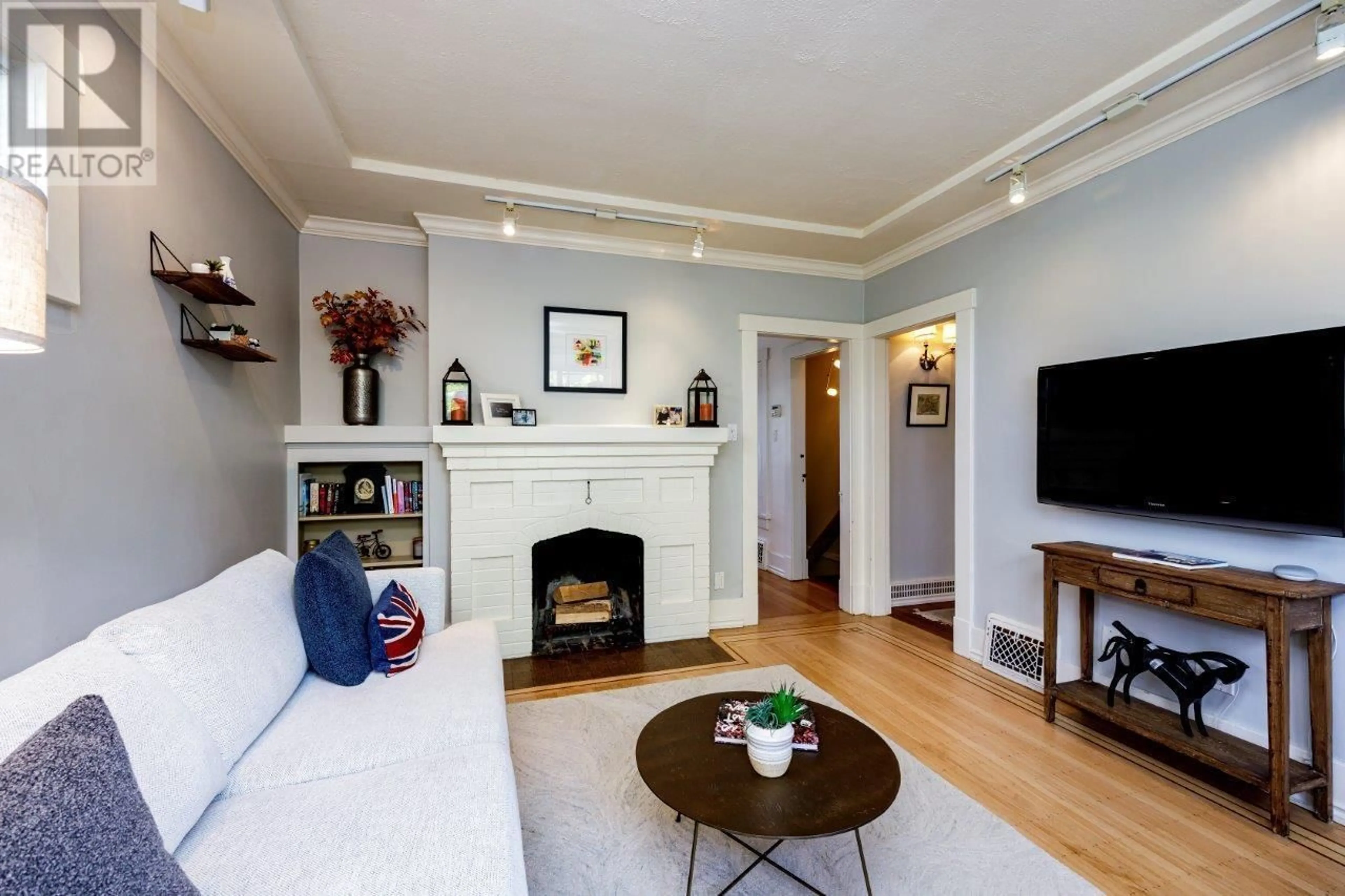3619 PANDORA STREET, Vancouver, British Columbia V5K1X1
Contact us about this property
Highlights
Estimated ValueThis is the price Wahi expects this property to sell for.
The calculation is powered by our Instant Home Value Estimate, which uses current market and property price trends to estimate your home’s value with a 90% accuracy rate.Not available
Price/Sqft$944/sqft
Est. Mortgage$7,300/mo
Tax Amount ()-
Days On Market191 days
Description
Beautifully renovated 1929 Heights character home perched on the hill with city & mountain views! This home is in move-in condition and features all the lovely character highlights: original woodwork, re-finished in-laid hardwood floors in living room, fireplace w/built-ins. Spacious eat-in kitchen with portable center island, pantry & spice cupboard, fir floors. Large deck off kitchen opens to private fenced backyard w/country garden. 2 bedrooms up have fir floors, renovated 4 pce. bath. Down has been completely modernized with beautiful family room with feature ledgestone gas fireplace, custom built-in cabinetry, 3rd bedroom, high end laundry, 3pce bath with oversized shower & large kitchen w/eating area & 2 separate entries. Single garage. Walk to school, parks, shopping, transit! (id:39198)
Property Details
Interior
Features
Exterior
Parking
Garage spaces 2
Garage type Garage
Other parking spaces 0
Total parking spaces 2
Property History
 36
36


