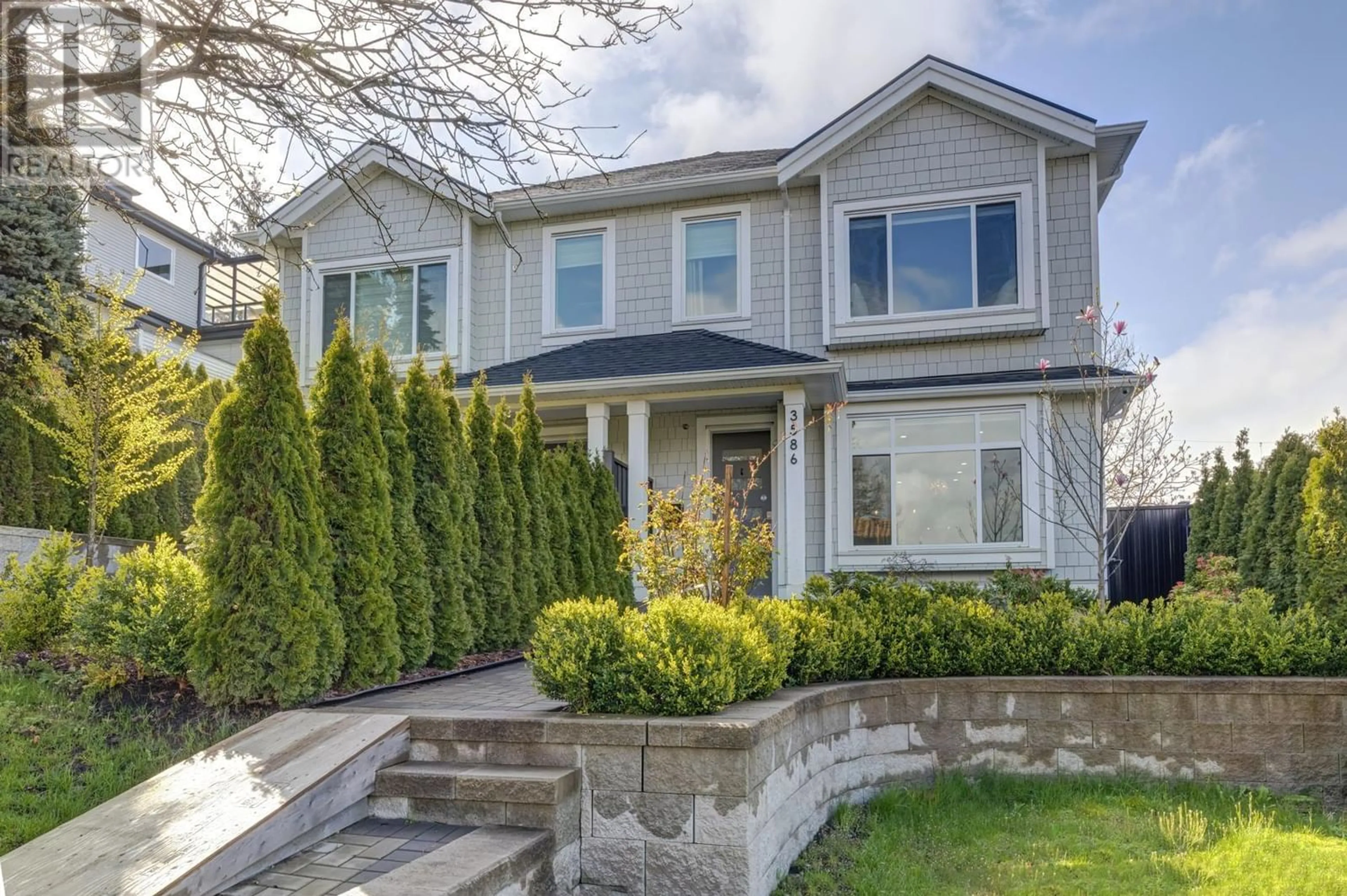3586 TRINITY STREET, Vancouver, British Columbia V5K1G3
Contact us about this property
Highlights
Estimated ValueThis is the price Wahi expects this property to sell for.
The calculation is powered by our Instant Home Value Estimate, which uses current market and property price trends to estimate your home’s value with a 90% accuracy rate.Not available
Price/Sqft$955/sqft
Est. Mortgage$7,936/mo
Tax Amount ()-
Days On Market183 days
Description
Beautiful side by side half Duplex with City, Water and Mountain View! This Sweet home features 1,935 sqft living spaces included a 380 sqft LEGAL lock-off suite. Main floor features 9ft celing, Open floor plan, living room with cozy fireplace, Modern kitchen with S/S appliances, dining room and full bath. Upstairs has 3 bed 2 bath. Primary bedroom with walk-in closet, huge bay window to enjoy the views. 2 good size bedrooms to share a full bath. Sunny backyard to enjoy gardening and summer BBQ. Legal one bed lock-off unit with separate entrance and own laundry. Radiant Heating, Security System, HRV system, Central A/C! Single Garage plus one open parking at back. School Catchment: Sir John Franklin Elementary & Templeton Secondary. Call today! (id:39198)
Property Details
Interior
Features
Exterior
Parking
Garage spaces 2
Garage type Garage
Other parking spaces 0
Total parking spaces 2
Condo Details
Amenities
Laundry - In Suite
Inclusions
Property History
 29
29 29
29 29
29

