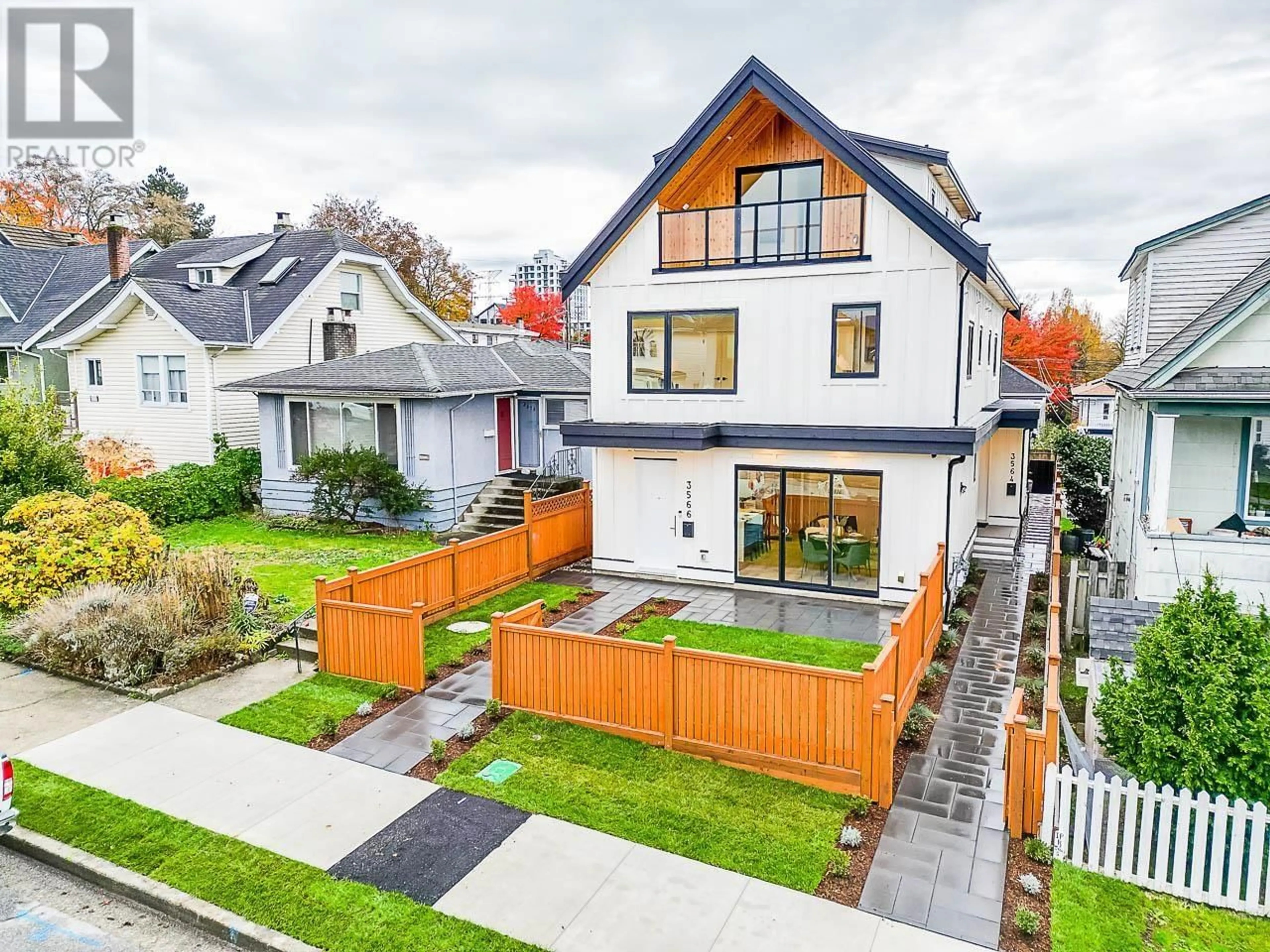3564 TRIUMPH STREET, Vancouver, British Columbia V5K1V1
Contact us about this property
Highlights
Estimated ValueThis is the price Wahi expects this property to sell for.
The calculation is powered by our Instant Home Value Estimate, which uses current market and property price trends to estimate your home’s value with a 90% accuracy rate.Not available
Price/Sqft$1,084/sqft
Est. Mortgage$7,035/mo
Tax Amount ()-
Days On Market205 days
Description
Immerse yourself in luxury living with this impeccable 3-bed, 3.5-bath half-duplex. This contemporary duplex sets new standards for comfort and sophistication, offering two bedrooms on the second level and a luxurious primary bedroom on the top floor. The open layout seamlessly connects the kitchen, living area, dining space, and outdoor zones, creating a welcoming focal point for gatherings. Indulge your culinary passions in the well-appointed kitchen, equipped with premium Fisher-Paykel stainless steel appliances, chic countertops, and ample storage solutions. Elevating your living experience, the property features AC, white oak hardwood flrs, custom cabinetry, CCTV security, and an alarm system. EV car charger in the single-car garage.This home is in a family-friendly neighbourhood near transit, parks, schools, Highway #1, PNE, downtown, and just a short walk from Hastings Street's dining and shopping options. Home Warranty by experienced licensed builder provides peace of mind! (id:39198)
Property Details
Interior
Features
Exterior
Parking
Garage spaces 1
Garage type Garage
Other parking spaces 0
Total parking spaces 1
Condo Details
Inclusions
Property History
 31
31 31
31 31
31

