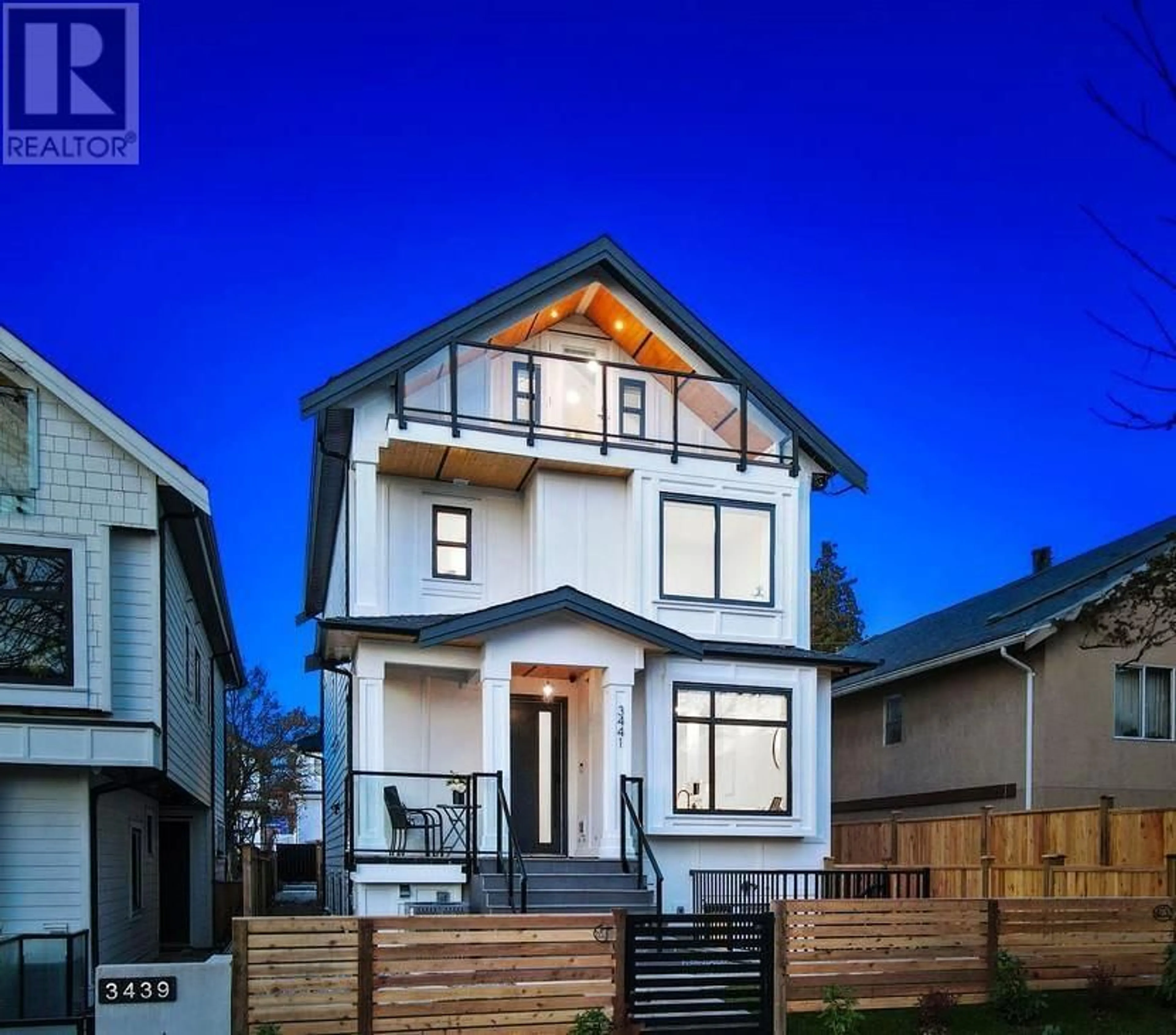3443 FRANKLIN STREET, Vancouver, British Columbia V5K1Y4
Contact us about this property
Highlights
Estimated ValueThis is the price Wahi expects this property to sell for.
The calculation is powered by our Instant Home Value Estimate, which uses current market and property price trends to estimate your home’s value with a 90% accuracy rate.Not available
Price/Sqft$984/sqft
Est. Mortgage$6,734/mo
Tax Amount ()-
Days On Market323 days
Description
Welcome to 3443 Franklin Street! Beautiful new back unit 4 LEVEL duplex home with total 5 BED + 4 BATH, featuring a 2 BED rental mortgage helper suite below! Located in the Hastings Sunrise area, this approx 1,600 SF home is designed with comfort in mind. Main floor features a functional family area and kitchen complete with integrated appliances, custom cabinetry, bar area, and entertainment built in with fireplace. Home is equipped with A/C, HRV, built in speakers, security cameras, EV car charger and more! Large private walk out backyard with covered patio area perfect for entertaining. Great value price/sqft for this home! Beautiful family neighborhood close to bus loop transit, schools, highway #1, PNE, downtown, and local restaurants and shopping! (id:39198)
Property Details
Interior
Features
Exterior
Parking
Garage spaces 1
Garage type Garage
Other parking spaces 0
Total parking spaces 1
Condo Details
Amenities
Laundry - In Suite
Inclusions
Property History
 24
24






