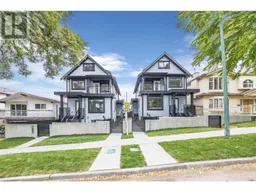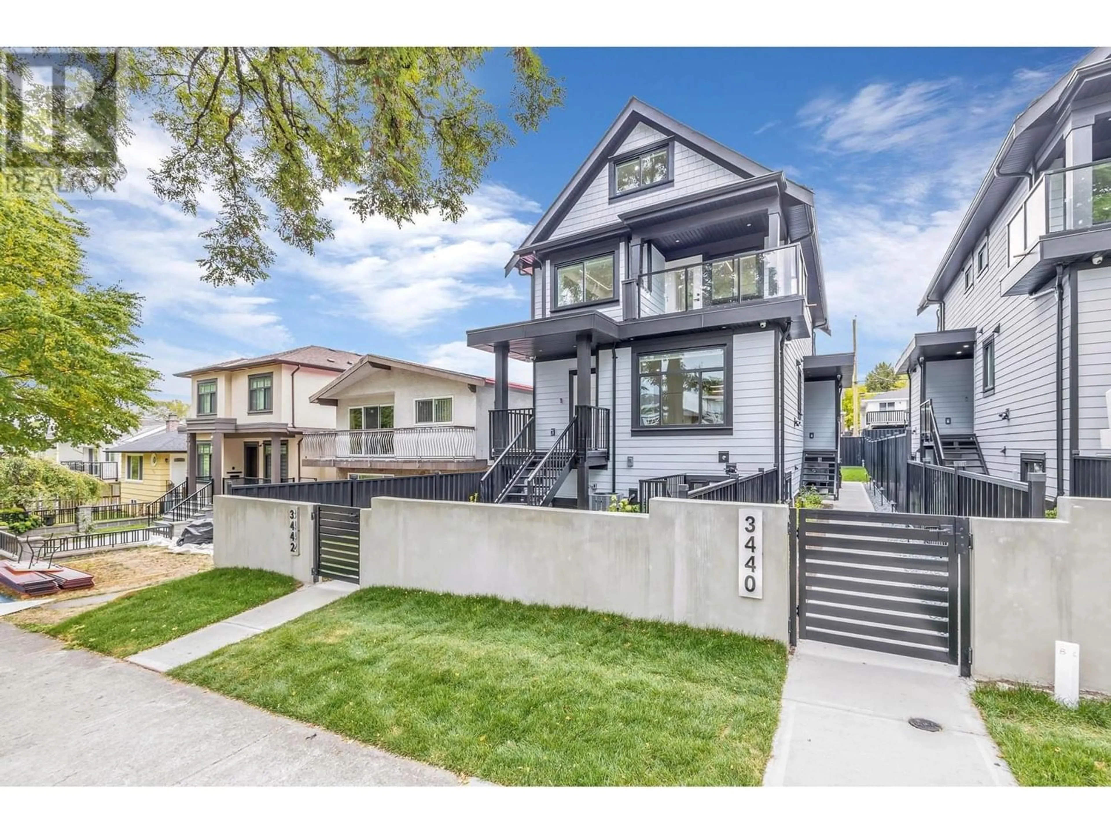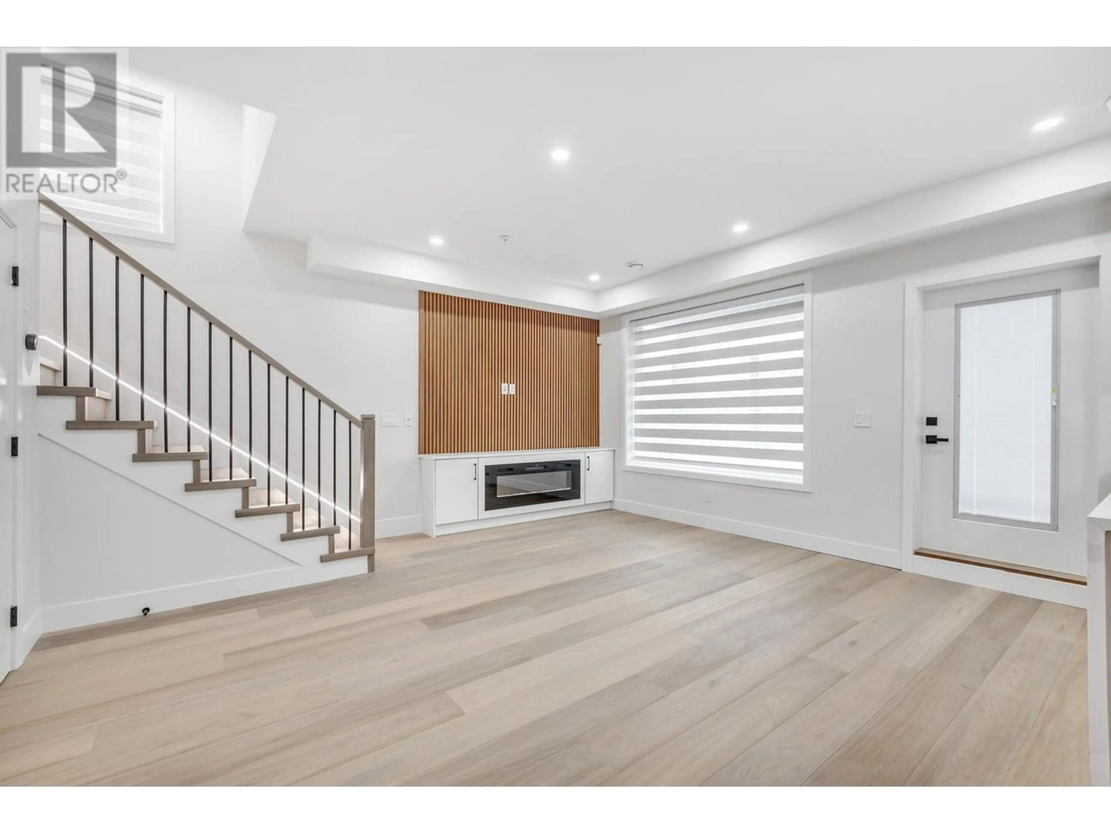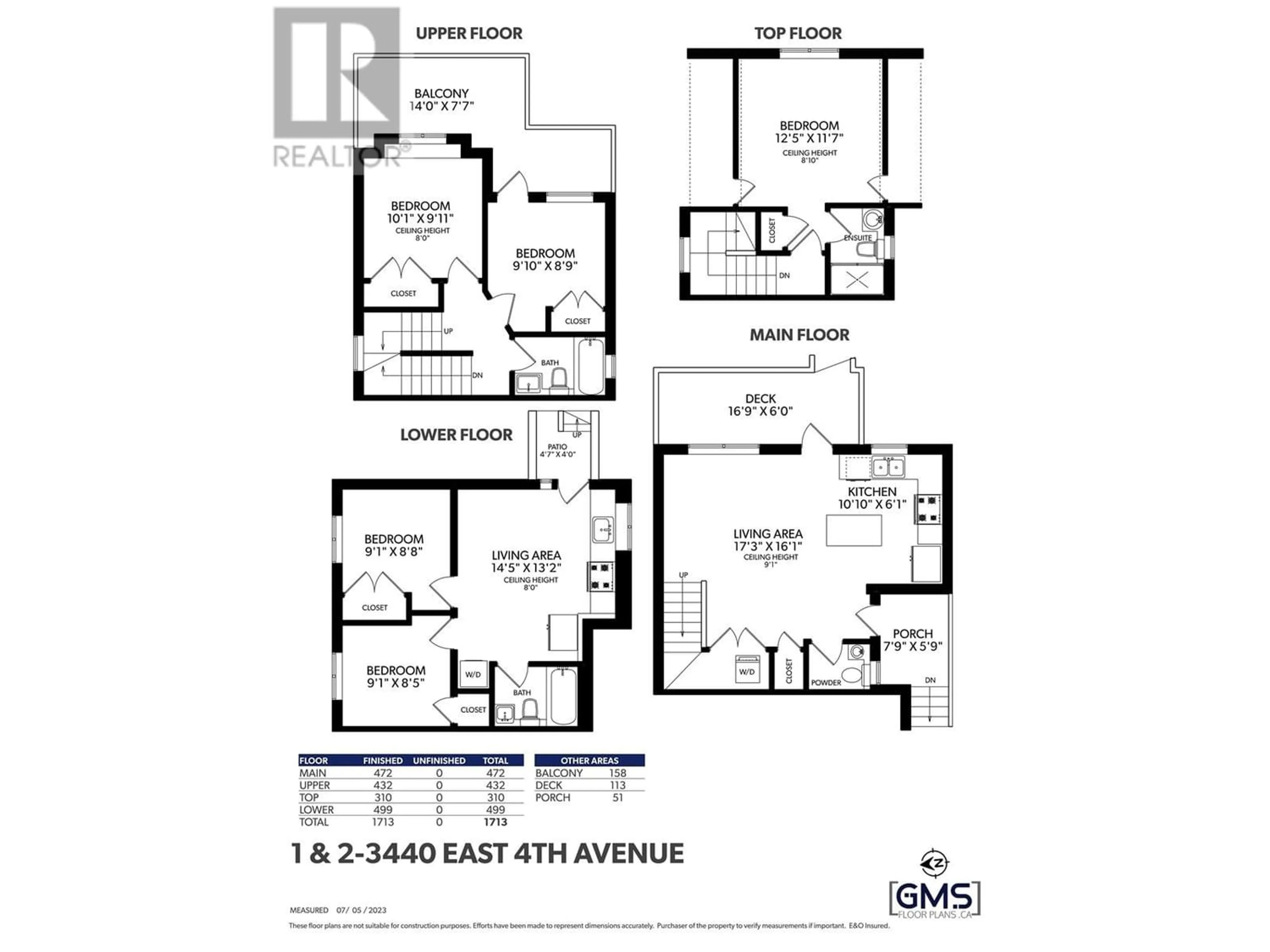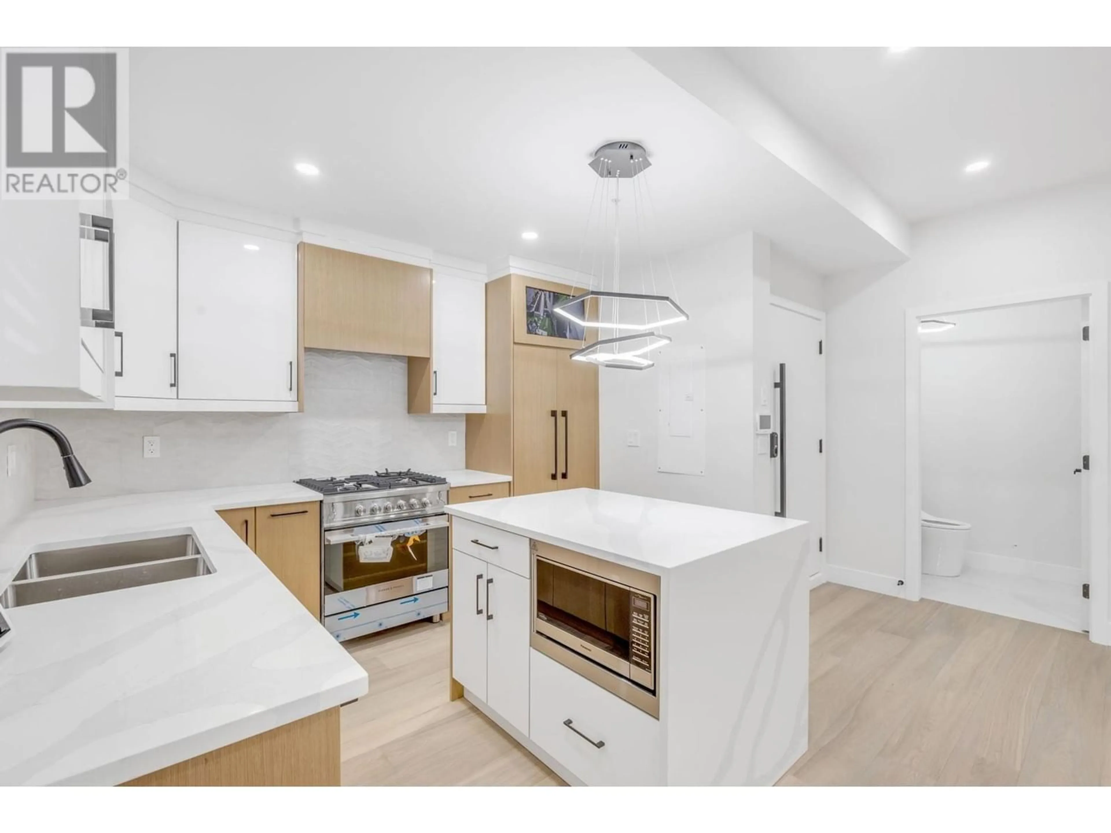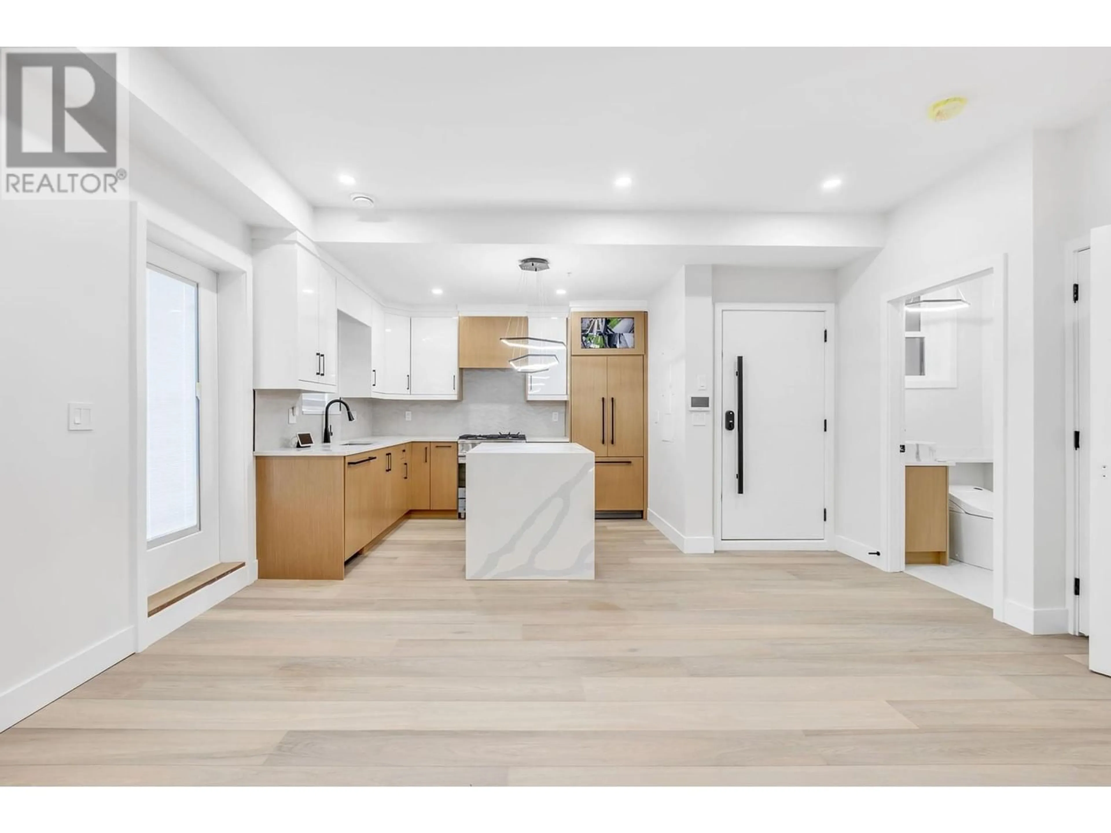3440 E 4TH AVENUE, Vancouver, British Columbia V5M1L9
Contact us about this property
Highlights
Estimated ValueThis is the price Wahi expects this property to sell for.
The calculation is powered by our Instant Home Value Estimate, which uses current market and property price trends to estimate your home’s value with a 90% accuracy rate.Not available
Price/Sqft$963/sqft
Est. Mortgage$7,086/mo
Tax Amount ()-
Days On Market153 days
Description
Experience the enchantment of 3440 E 4th Ave, an exceptional duplex unit boasting 5 beds, 3.5 baths, and a legal basement suite featuring 2 beds and 1 bath. Revel in the contemporary allure of the kitchen adorned with sleek Fisher & Paykel appliances, while hardwood flooring and radiant heating offer both elegance and comfort. This residence is ideally situated near schools, parks, shops, and transportation hubs, ensuring utmost convenience. Embrace modern living with Google Home integration, adding a layer of efficiency and connectivity to your lifestyle. Moreover, seize the opportunity with its listed price $80,000 below the BC Assessment value, presenting excellent value and potential for investment or rental income. Schedule your viewing today! (id:39198)
Property Details
Interior
Features
Exterior
Parking
Garage spaces 2
Garage type Garage
Other parking spaces 0
Total parking spaces 2
Condo Details
Inclusions
Property History
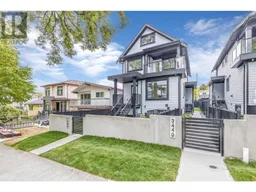 25
25