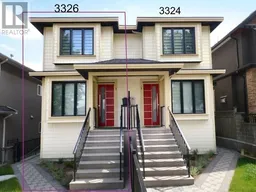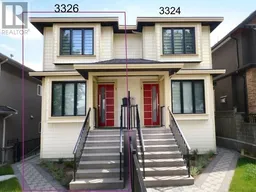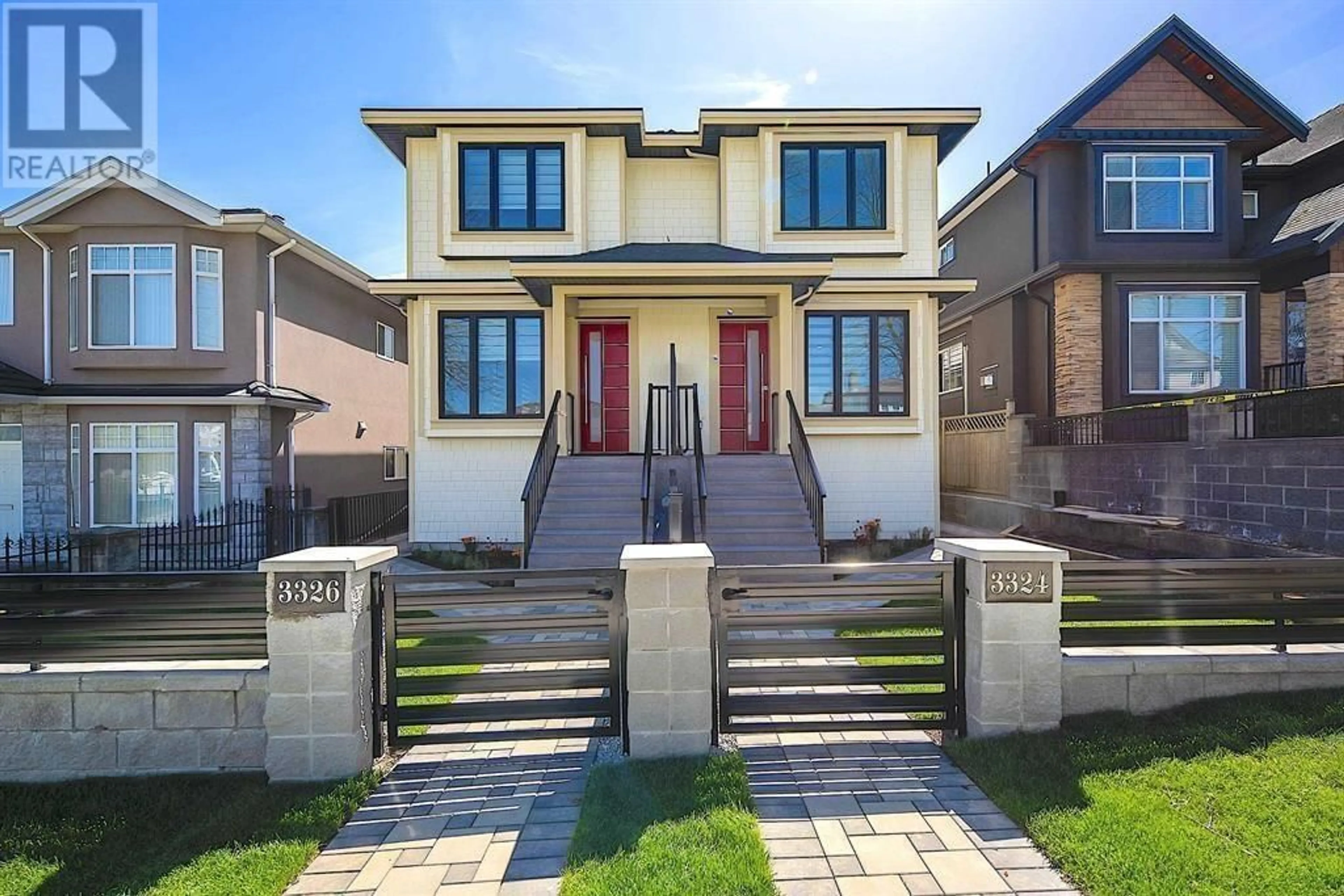3326 E 2ND AVENUE, Vancouver, British Columbia V5M1G5
Contact us about this property
Highlights
Estimated ValueThis is the price Wahi expects this property to sell for.
The calculation is powered by our Instant Home Value Estimate, which uses current market and property price trends to estimate your home’s value with a 90% accuracy rate.Not available
Price/Sqft$933/sqft
Est. Mortgage$6,863/mo
Tax Amount ()-
Days On Market299 days
Description
New, stylish half-duplex: perfect, affordable family home w/legal 2bdrm/ 1 bath, self contained mortgage helper, 605 sf basement suite features, full kitchen (fridge, stove, microwave-hood & DW) plus separate washer/dryer & own entrance; good M-to-M tenant paying $2,500 rent. Main home feats 1,200 sf over 2 levels w/3 bedrooms (incl. 8'x7.5' junior bdrm) & 3 full baths. Open plan on main flr feats. island kitchen (quartz countertops & white Euro cabinets) efficient electric FP & pce bath feat. large shower w/seat. Single car garage + gated pad parking. Sunny south backyard + covered 104 sf deck. Radiant HW heating, AC + HRV, brand name appliances, & no carpets thru-out. City & mountain views from master bdrm sun deck. Walking distance to Rupert Skytrain Stn, schools, shopping & much more. (id:39198)
Property Details
Interior
Features
Exterior
Parking
Garage spaces 2
Garage type Detached Garage
Other parking spaces 0
Total parking spaces 2
Property History
 38
38






