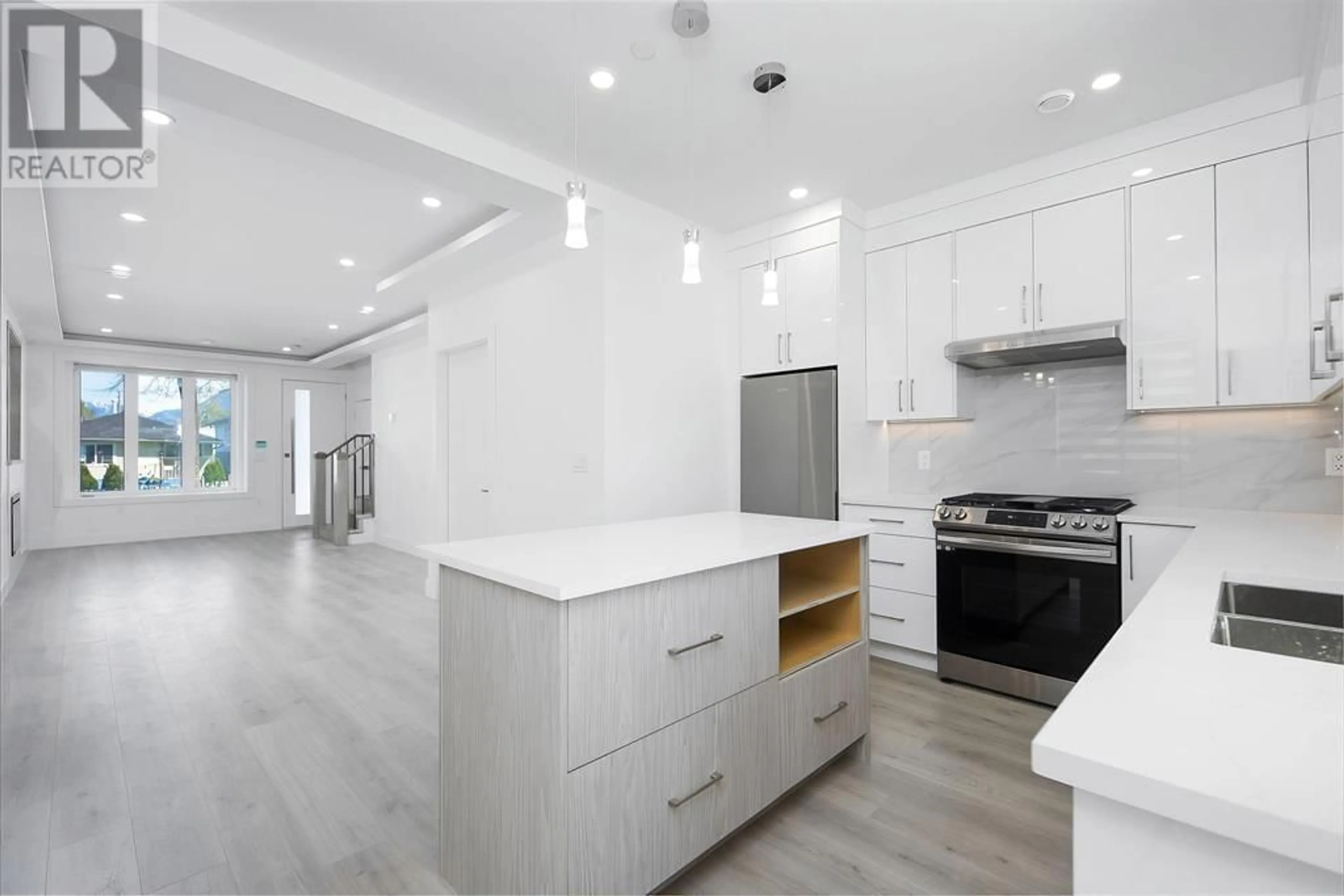3324 E 2ND AVENUE, Vancouver, British Columbia V5M1G5
Contact us about this property
Highlights
Estimated ValueThis is the price Wahi expects this property to sell for.
The calculation is powered by our Instant Home Value Estimate, which uses current market and property price trends to estimate your home’s value with a 90% accuracy rate.Not available
Price/Sqft$992/sqft
Est. Mortgage$7,296/mo
Tax Amount ()-
Days On Market263 days
Description
This newly built half duplex boasts a contemporary and luminous design, featuring five bedrooms and four bathrooms. It includes a legal two-bedroom mortgage helper with the potential to generate $2800 per month in rent. The property offers a two-car garage (10' x 21') equipped with an EV charger, a gated carport, and additional storage space beneath the deck. Embracing modern technology, the home is Smart Home-enabled and incorporates HRV and Fisher & Paykel Appliances. The interior is characterized by a stylish aesthetic, Quartz countertop, radiant heating, an electric fireplace, and a centrally located island in the kitchen. Conveniently located, the property is in close proximity to essential amenities such as the skytrain, buses, HWY 1, daycares, schools, and shopping centers. OH mar3 (id:39198)
Property Details
Interior
Features
Exterior
Parking
Garage spaces 2
Garage type Detached Garage
Other parking spaces 0
Total parking spaces 2
Property History
 31
31 31
31 39
39


