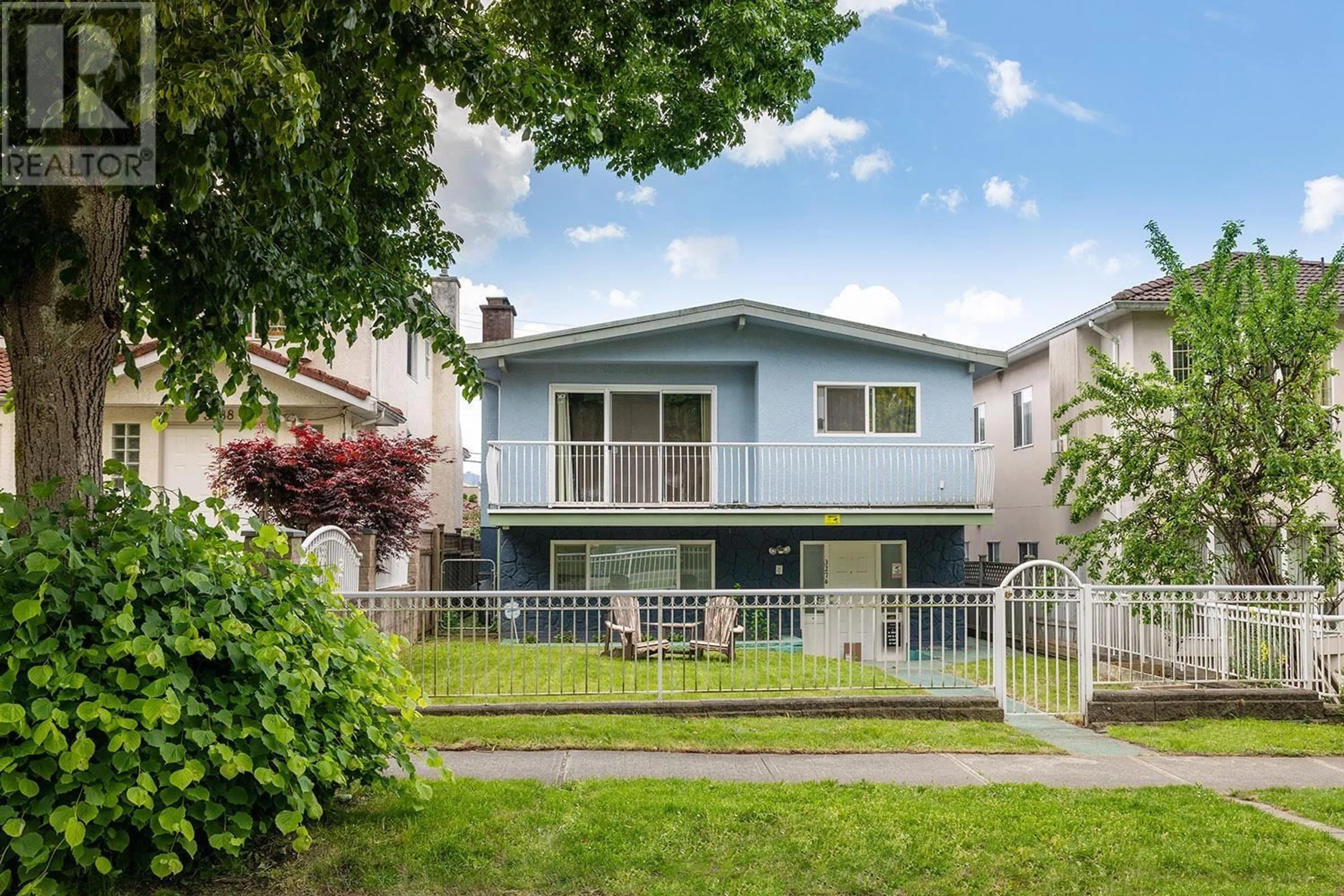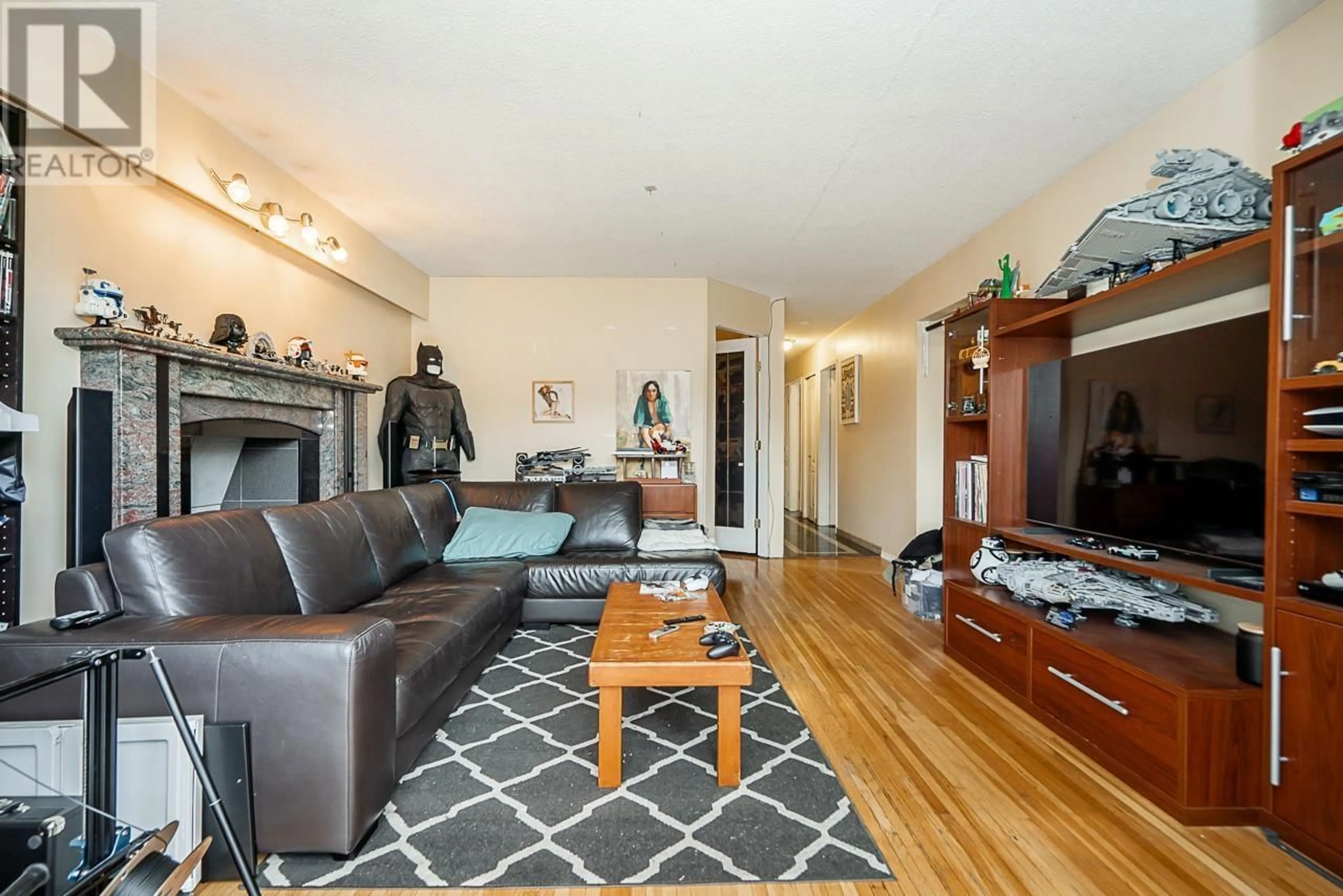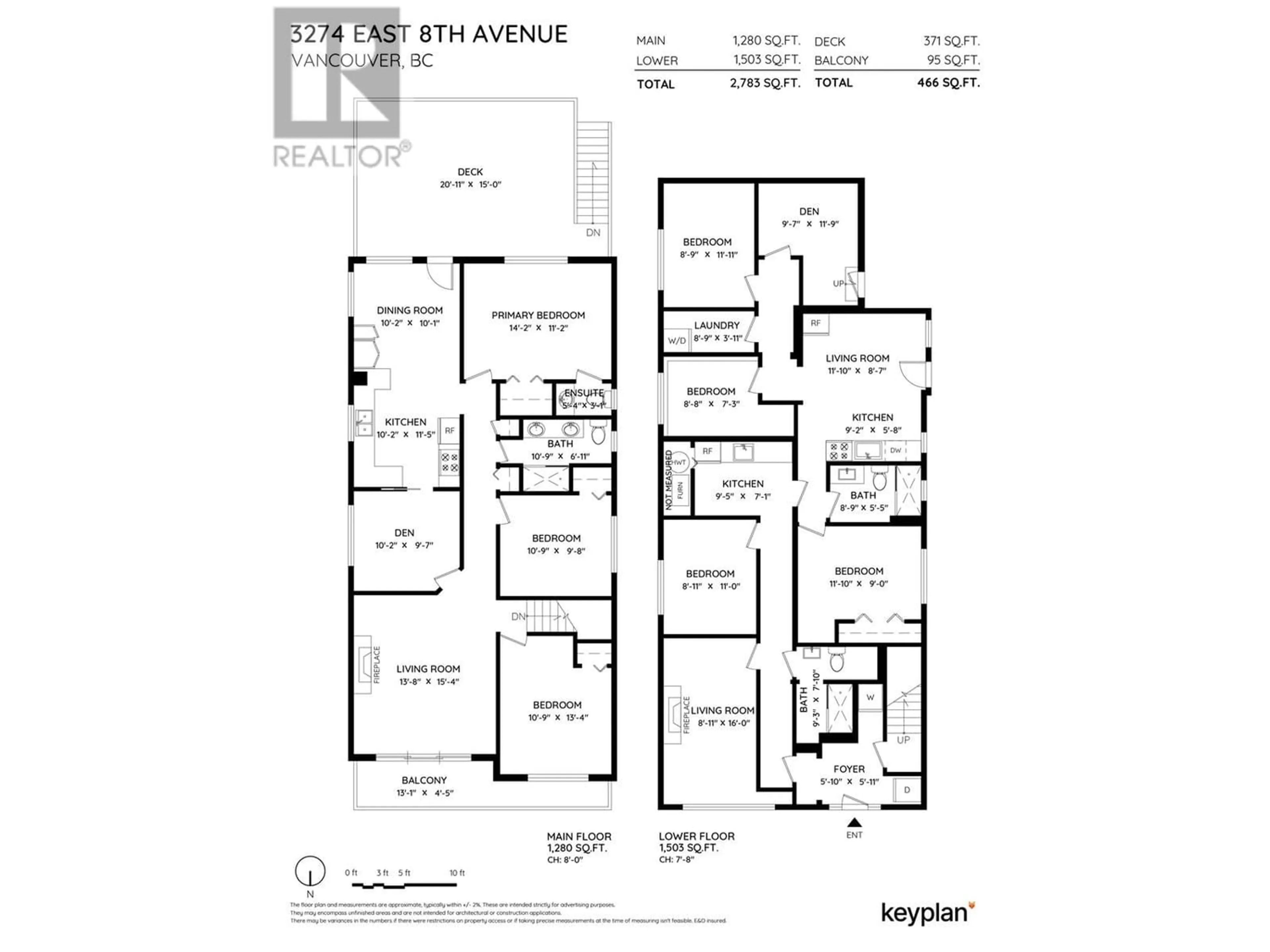3274 E 8TH AVENUE, Vancouver, British Columbia V5M1X8
Contact us about this property
Highlights
Estimated ValueThis is the price Wahi expects this property to sell for.
The calculation is powered by our Instant Home Value Estimate, which uses current market and property price trends to estimate your home’s value with a 90% accuracy rate.Not available
Price/Sqft$678/sqft
Est. Mortgage$8,108/mo
Tax Amount ()-
Days On Market166 days
Description
Experience exceptional living at this 7-bed, 4-bath home, featuring a kitchen in each suite that's been tastefully updated. The main floor opens onto a south-facing deck, bathed in sunlight. The main floor boasts premium appliances, including an LG refrigerator and a Frigidaire gas stove, complemented by hardwood flooring. Conveniently located, the property is just an 8-minute drive from BCIT and offers excellent transit connectivity, with the 99 RapidBus to UBC and Rupert SkyTrain Station nearby, ensuring a swift 20-minute journey to Downtown. Additionally, it's surrounded by shopping options, with Canadian Tire, Real Canadian Superstore, Whole Foods. Within reach of Amazing Brentwood offering diverse dining options, including Cactus Club, OEB Breakfast Co., and Hello Nori. (id:39198)
Property Details
Interior
Features
Exterior
Parking
Garage spaces 5
Garage type -
Other parking spaces 0
Total parking spaces 5
Property History
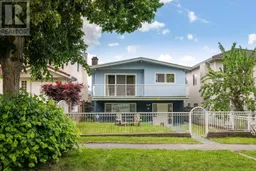 24
24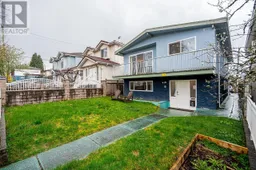 25
25
