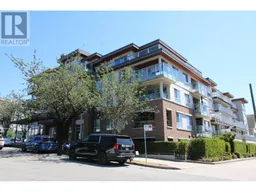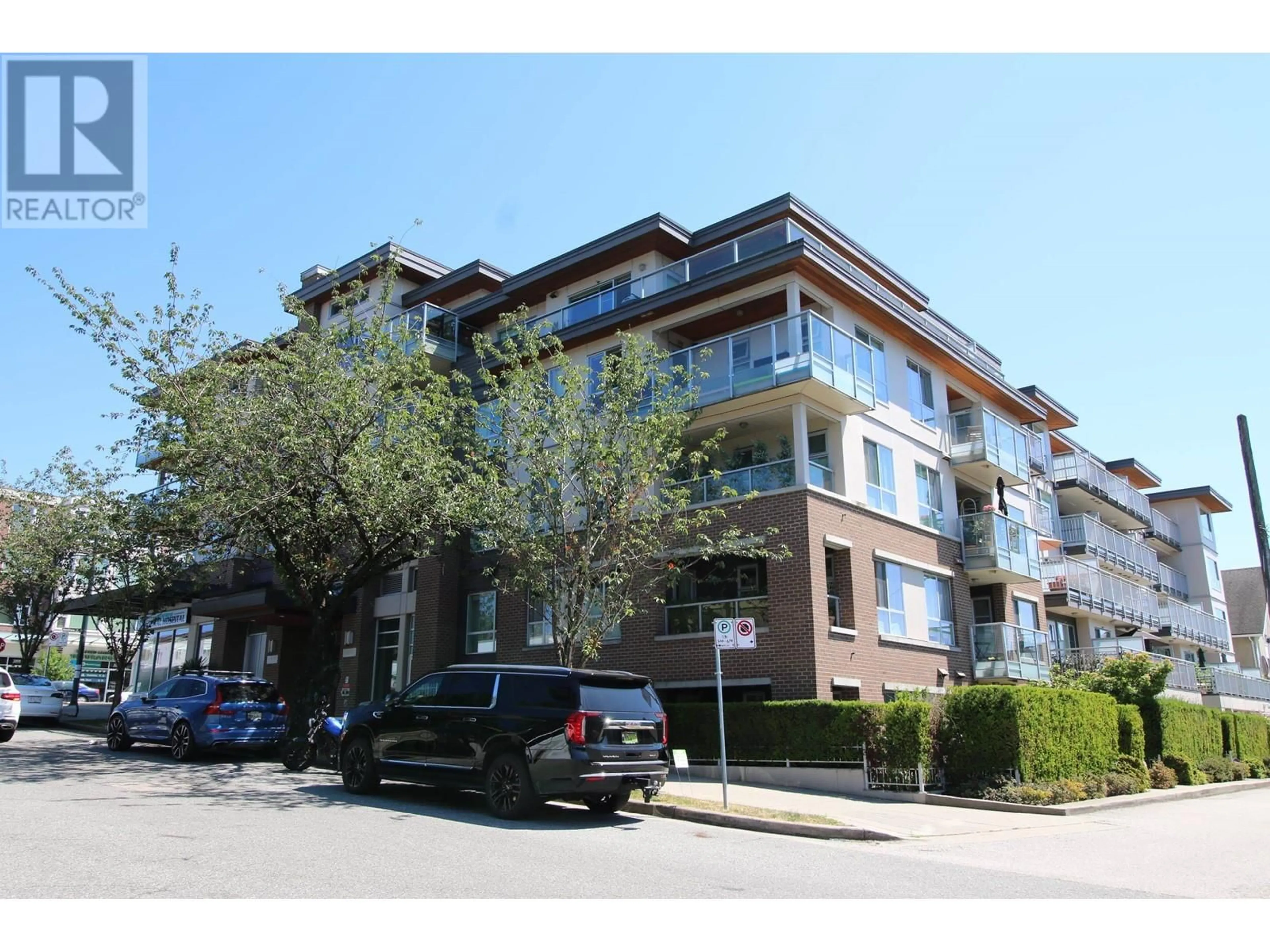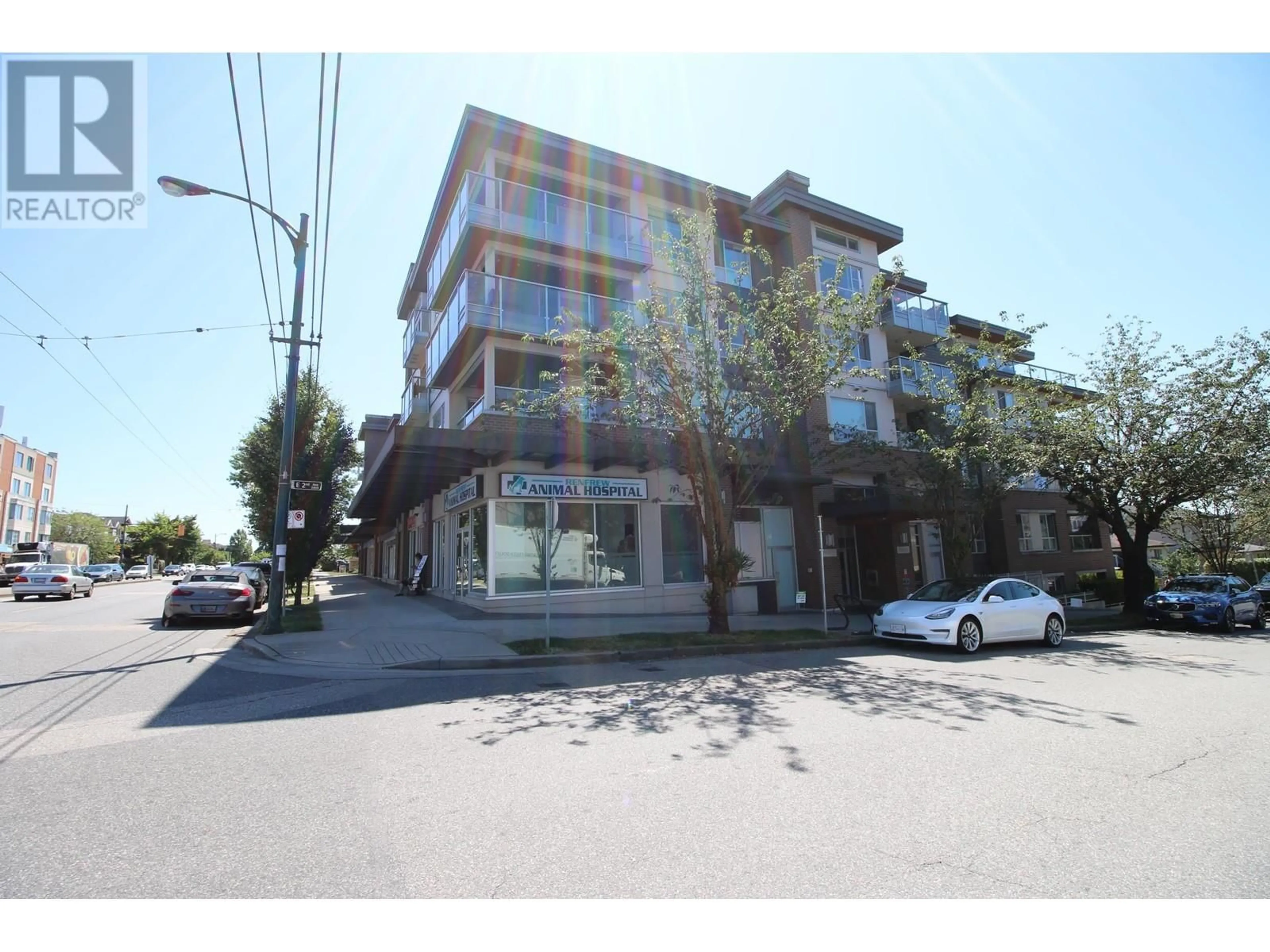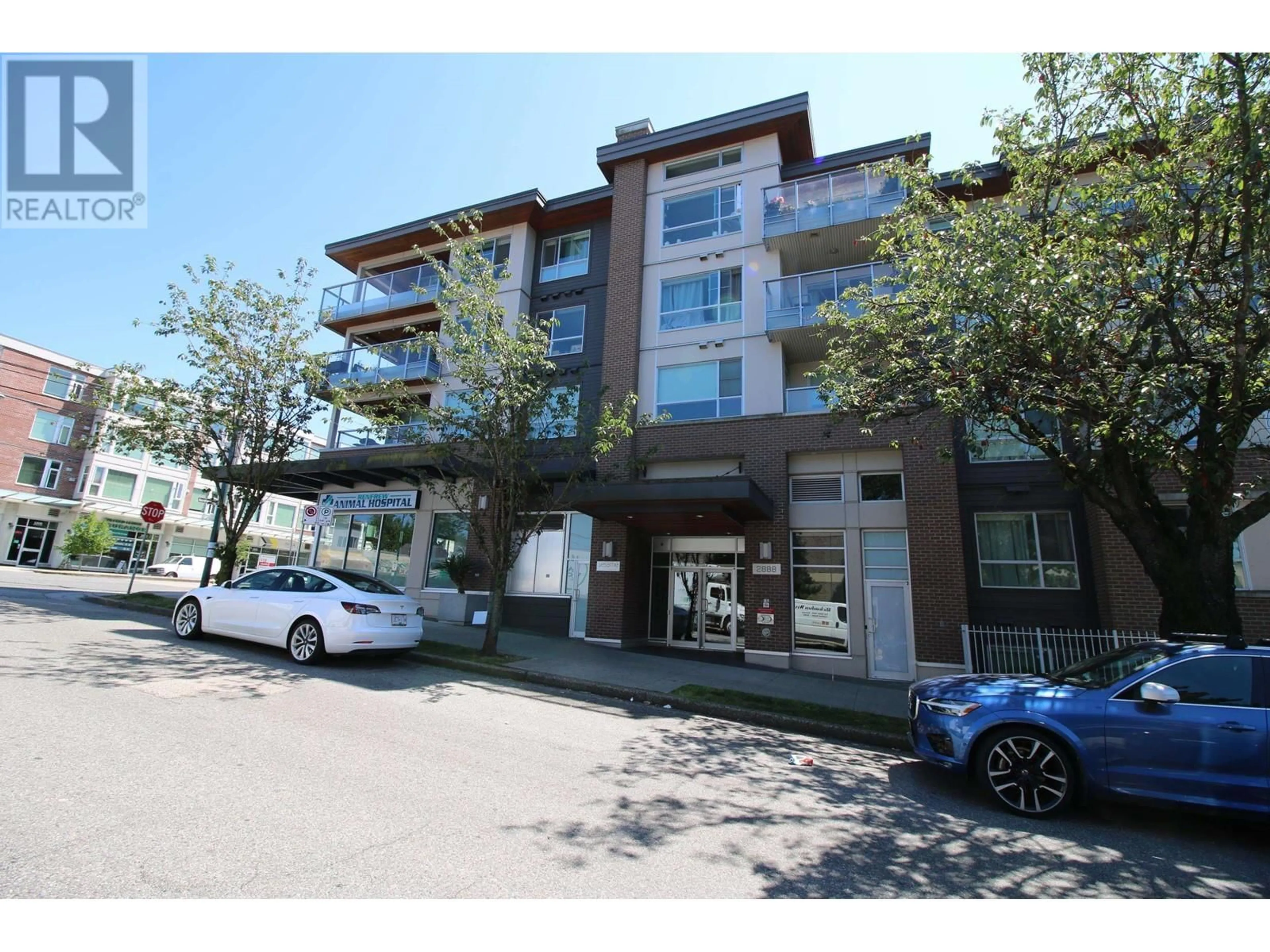311 2888 E 2ND AVENUE, Vancouver, British Columbia V5M0B9
Contact us about this property
Highlights
Estimated ValueThis is the price Wahi expects this property to sell for.
The calculation is powered by our Instant Home Value Estimate, which uses current market and property price trends to estimate your home’s value with a 90% accuracy rate.Not available
Price/Sqft$937/sqft
Days On Market2 days
Est. Mortgage$3,865/mth
Maintenance fees$539/mth
Tax Amount ()-
Description
RARELY AVAILABLE 3-bedroom, 2-bathroom gem at Sesame, a testament to quality construction by Marcon and the Jameson Group. This NORTHEAST corner home features an open layout and a spacious 190 sqft covered balcony, offering breathtaking Northshore mountain and city views. Key Features: Bright and Spacious: This home boasts a stylish kitchen with ample two-toned cabinetry, a Fisher & Paykel fridge, a KitchenAid gas range and dishwasher, and quartz countertops throughout. Outdoor Living: Enjoy the fresh air and stunning vistas from your covered balcony or the common rooftop deck, providing panoramic mountain and city views. Prime Location: Centrally located, you'll be steps away from First Avenue Marketplace, transit options, restaurants, T&T, banks, and other amenities. A short drive will take you to PNE, Downtown, and provide easy access to HWY 1. Sesame offers the perfect blend of convenience and luxury. This is a home you don´t want to miss. (id:39198)
Property Details
Interior
Features
Exterior
Parking
Garage spaces 1
Garage type Underground
Other parking spaces 0
Total parking spaces 1
Condo Details
Amenities
Laundry - In Suite
Inclusions
Property History
 19
19


