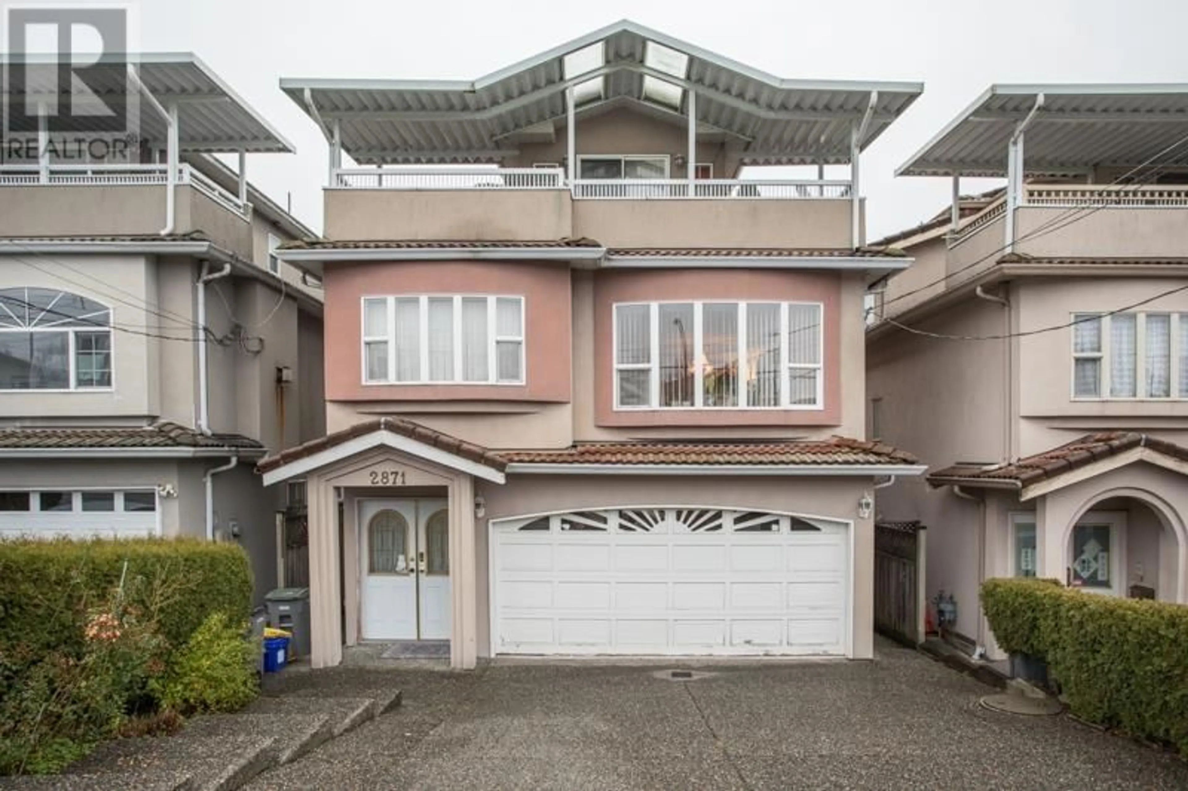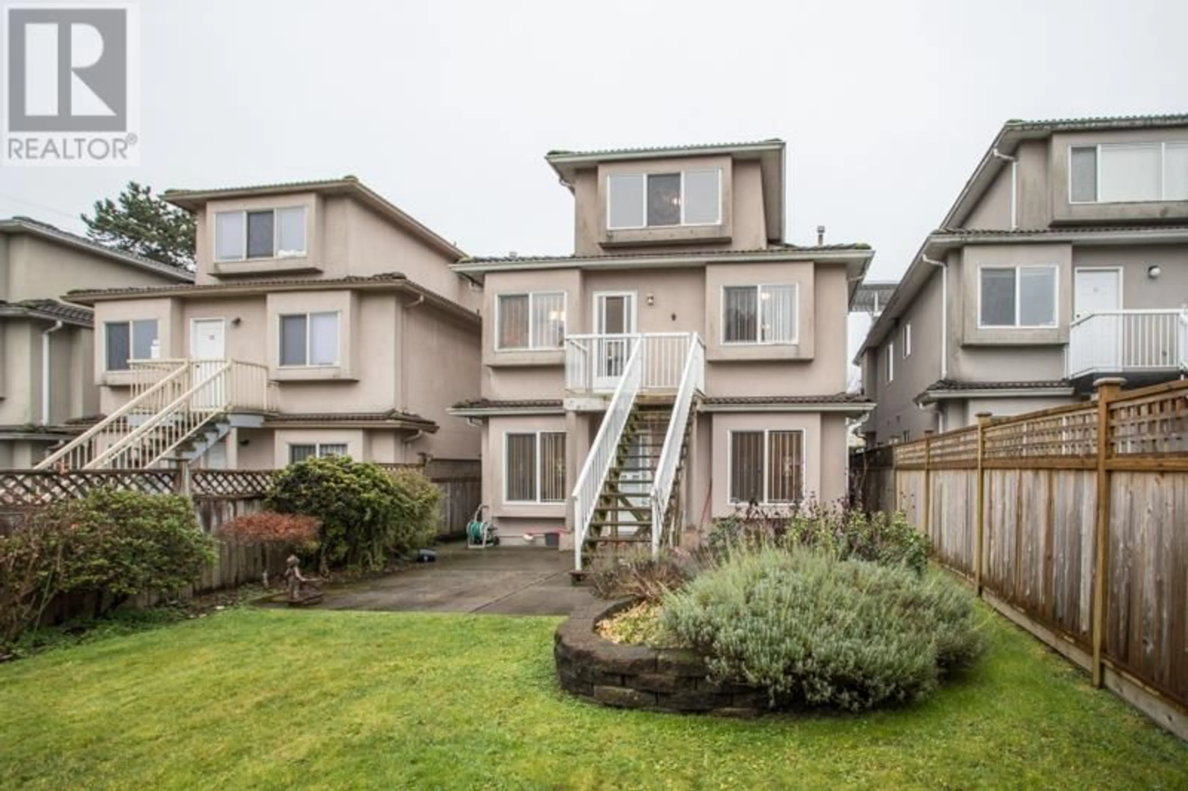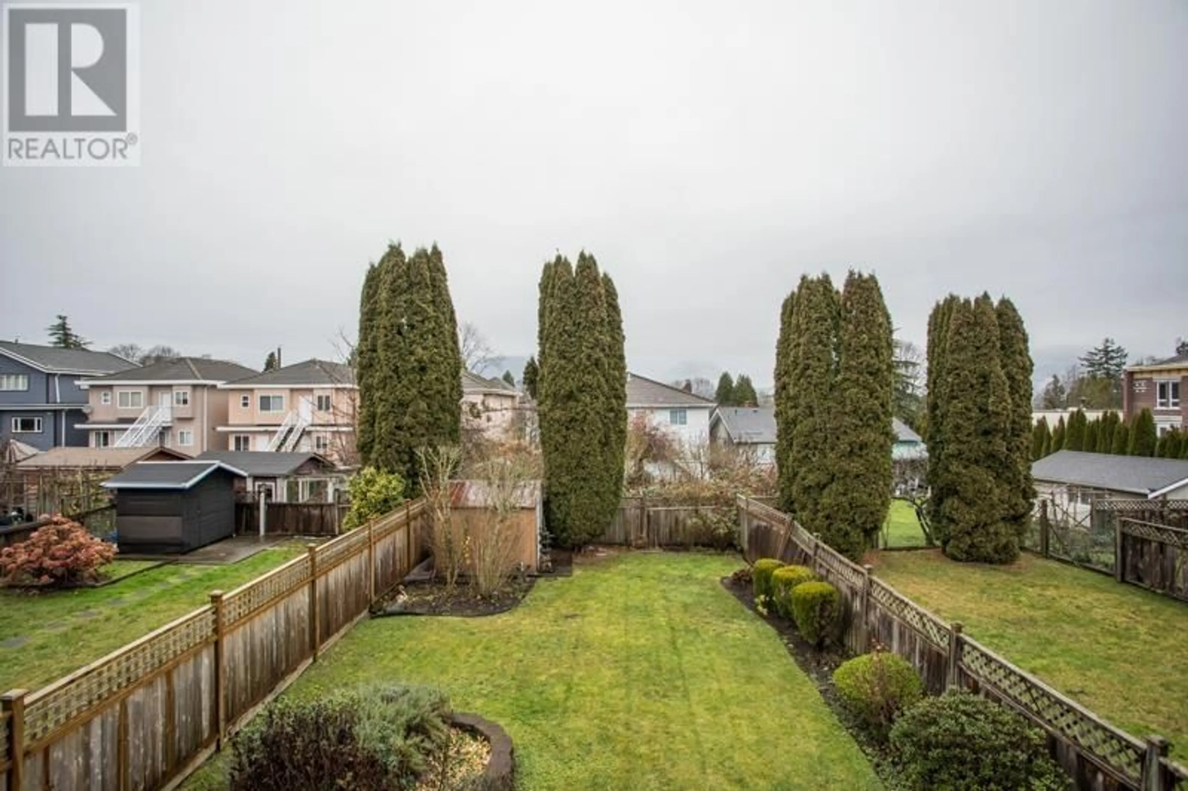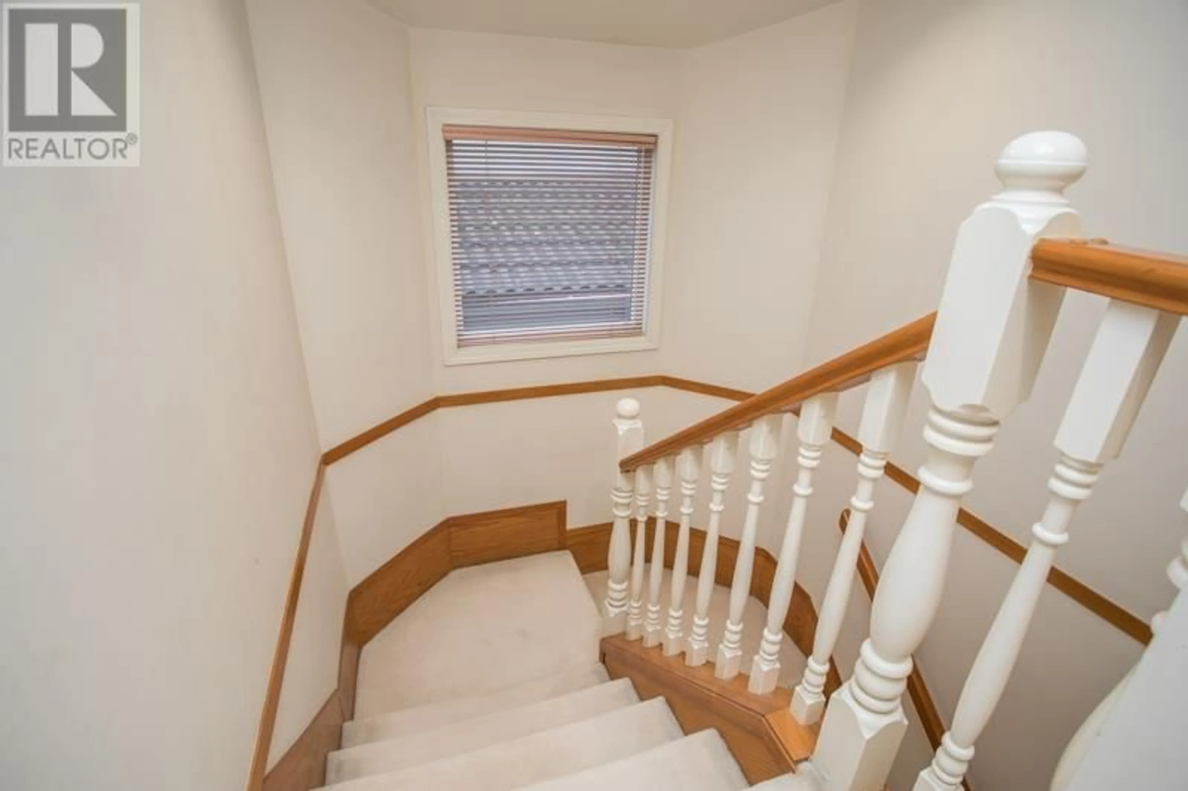2871 DUNDAS STREET, Vancouver, British Columbia V5K1R5
Contact us about this property
Highlights
Estimated ValueThis is the price Wahi expects this property to sell for.
The calculation is powered by our Instant Home Value Estimate, which uses current market and property price trends to estimate your home’s value with a 90% accuracy rate.Not available
Price/Sqft$788/sqft
Est. Mortgage$7,387/mo
Tax Amount ()-
Days On Market3 days
Description
Nestled on a peaceful section of Dundas st, this spacious 3-storey home with practical layout boasts 6 generously sized bedrooms and 3 full bathrooms. The top-floor features a primary ensuite + 2nd bed with balcony offering city views. Enjoy cozy evenings by the gas fireplace and the convenience of a double garage. The lower level includes a 2-bedroom suite, ideal for extended family. This home offers year-round comfort with radiant heat throughout. Perfectly situated in a desirable location, it´s just a short walk to the PNE, schools, and shopping, a truly unique property that must be seen to be fully appreciated! Measurements provided by BC floor plans and should be independently verified if deemed important. Please reach out to your local realtor for an exclusive home tour! (id:39198)
Property Details
Interior
Features
Exterior
Parking
Garage spaces 2
Garage type Garage
Other parking spaces 0
Total parking spaces 2
Property History
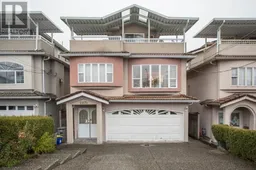 23
23
