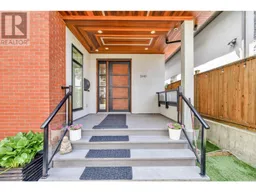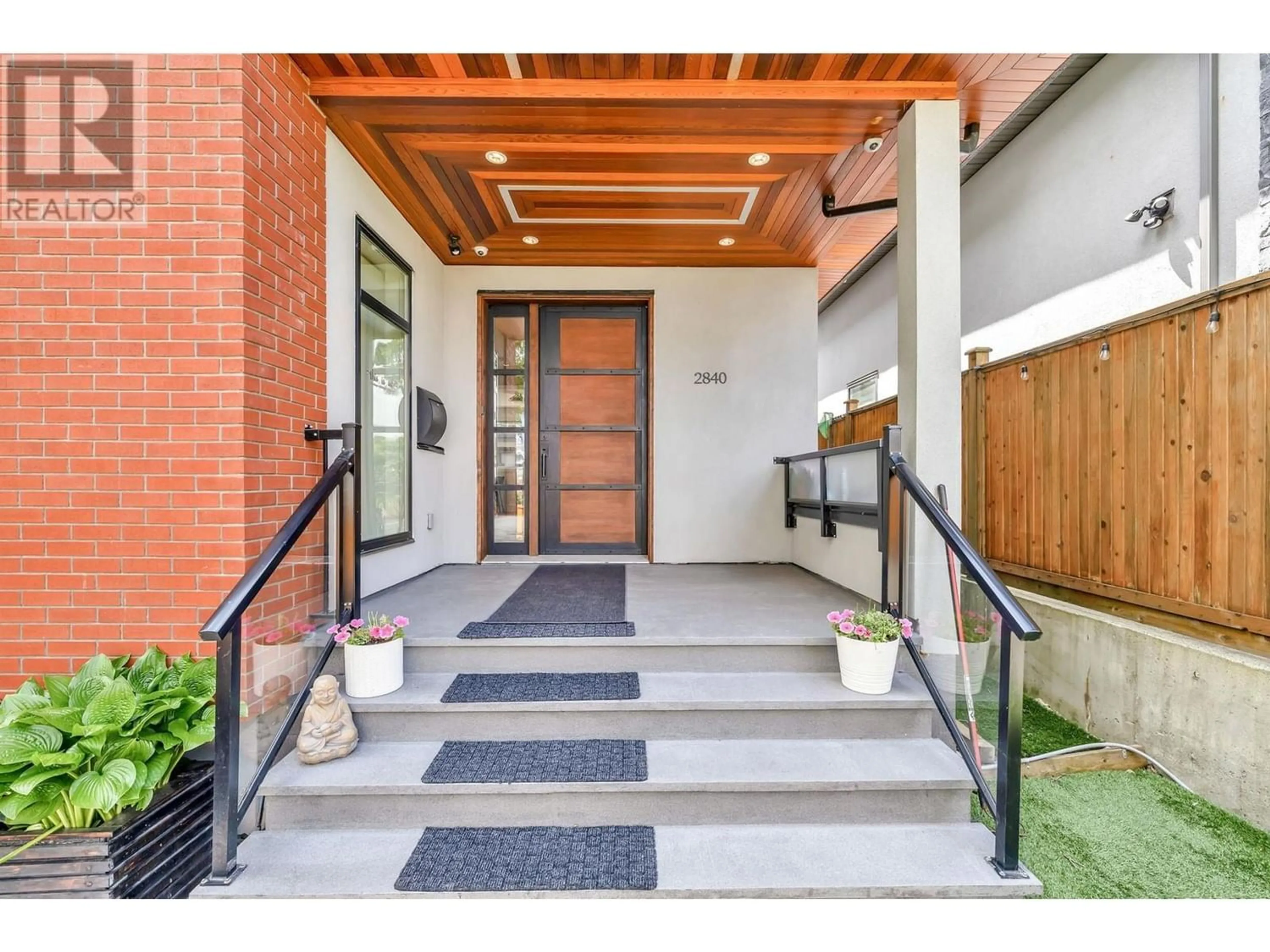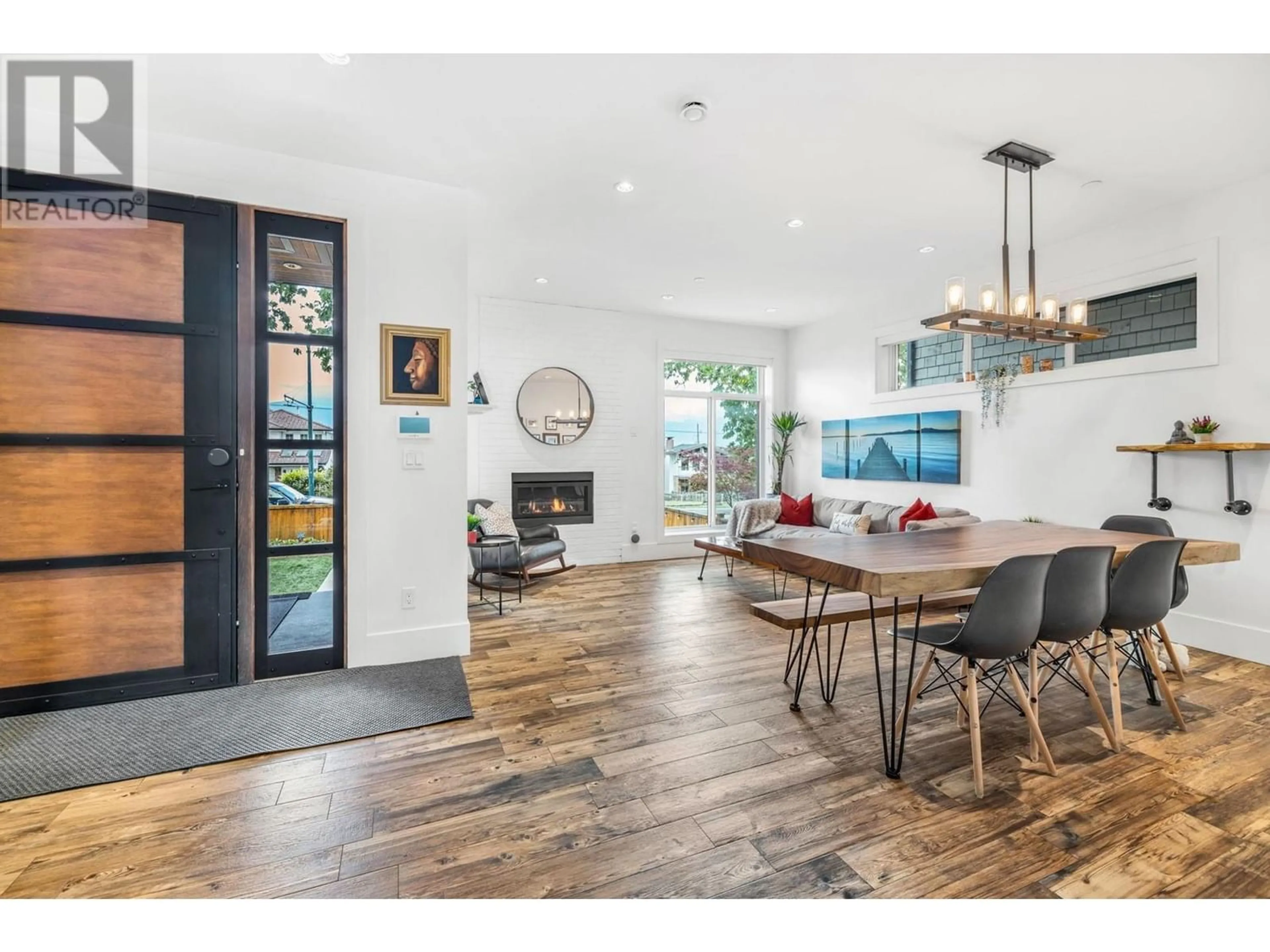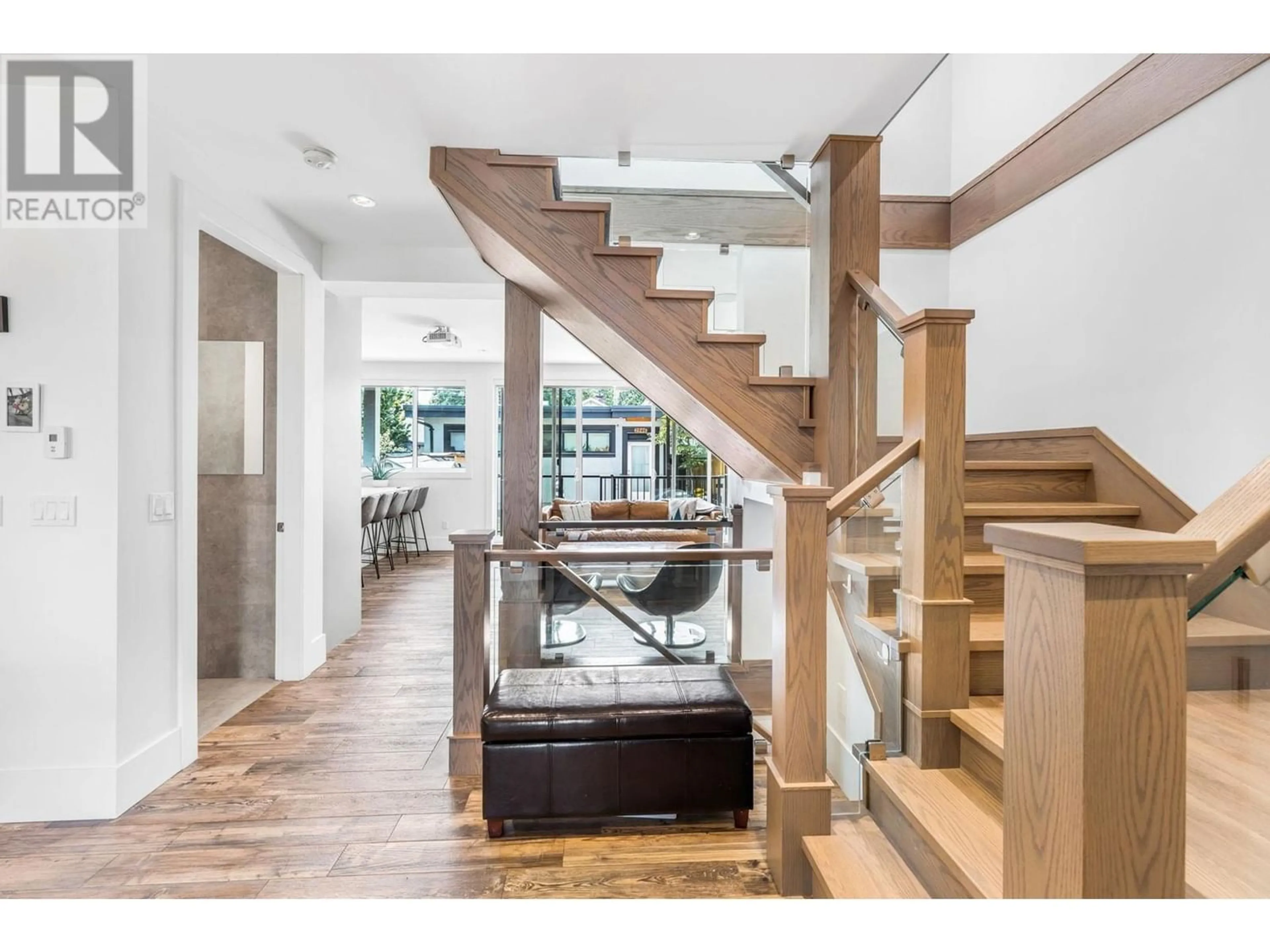2840 ETON STREET, Vancouver, British Columbia V5K1K5
Contact us about this property
Highlights
Estimated ValueThis is the price Wahi expects this property to sell for.
The calculation is powered by our Instant Home Value Estimate, which uses current market and property price trends to estimate your home’s value with a 90% accuracy rate.Not available
Price/Sqft$932/sqft
Est. Mortgage$13,738/mo
Tax Amount ()-
Days On Market91 days
Description
Welcome to Hastings Sunrise. This three-level custom home with laneway in highly sought after neighborhood. House that has everything for your growing family. Luxury finishing throughout, features include hardwood floors, 3 gas fireplaces & recreation room in basement with wet bar. Spacious kitchen with built-in oven, gas range top, pantry & huge island/breakfast bar. Upstairs offers a unique Master Bedroom with AC, gas fireplace, private deck & ensuite with separate tub & shower plus 2 additional bedrooms & a full bath. Total of 7 Bedrooms includes a legal basement suite includes detached 2-bedroom (684 sqft) Laneway House. Fantastic city and mountain views from large rooftop deck. Sun drenched, south facing fenced backyard. Walking Distance to Both level of schools. (id:39198)
Property Details
Interior
Features
Exterior
Parking
Garage spaces 2
Garage type Other
Other parking spaces 0
Total parking spaces 2
Property History
 21
21


