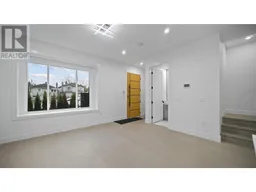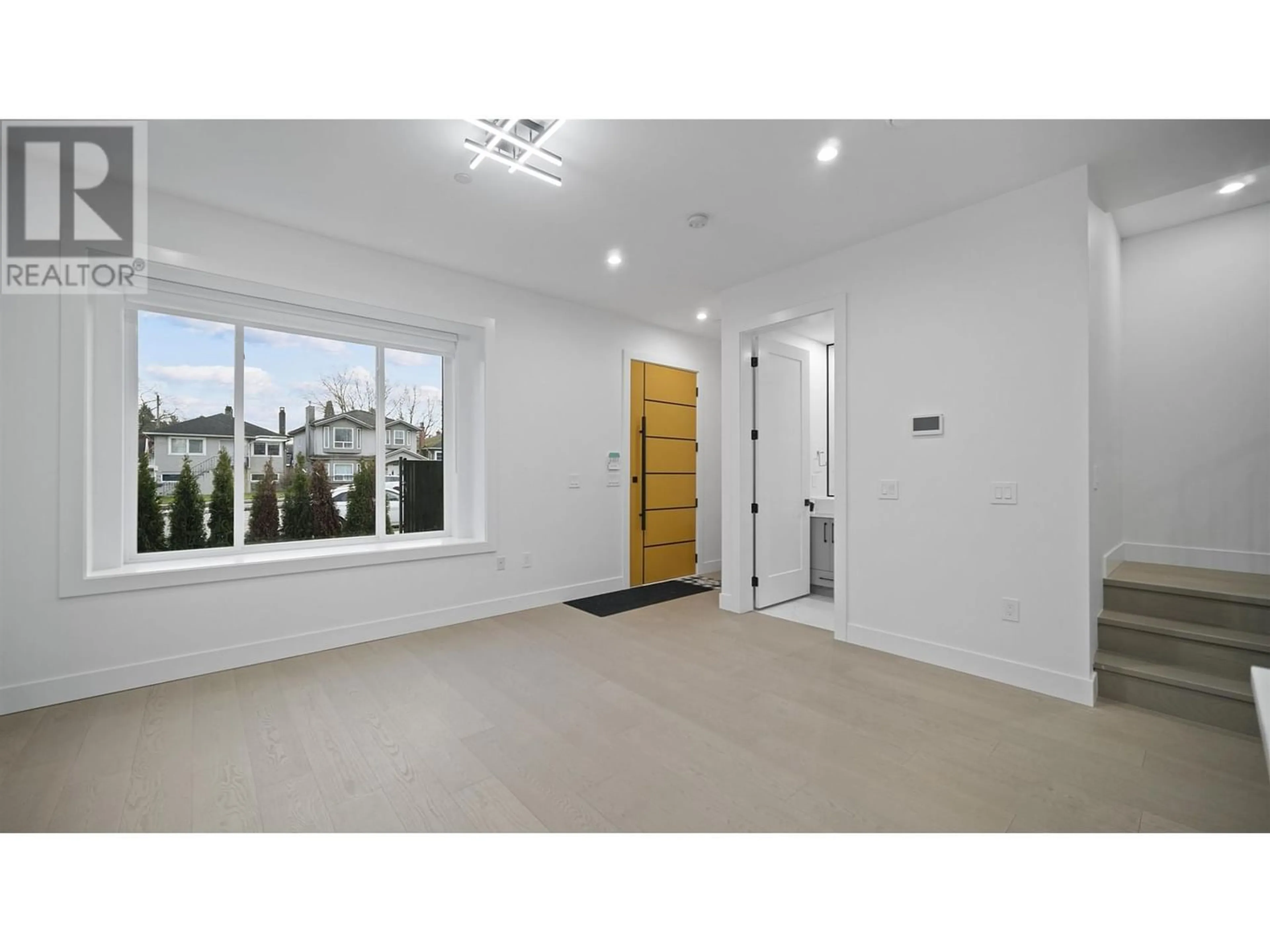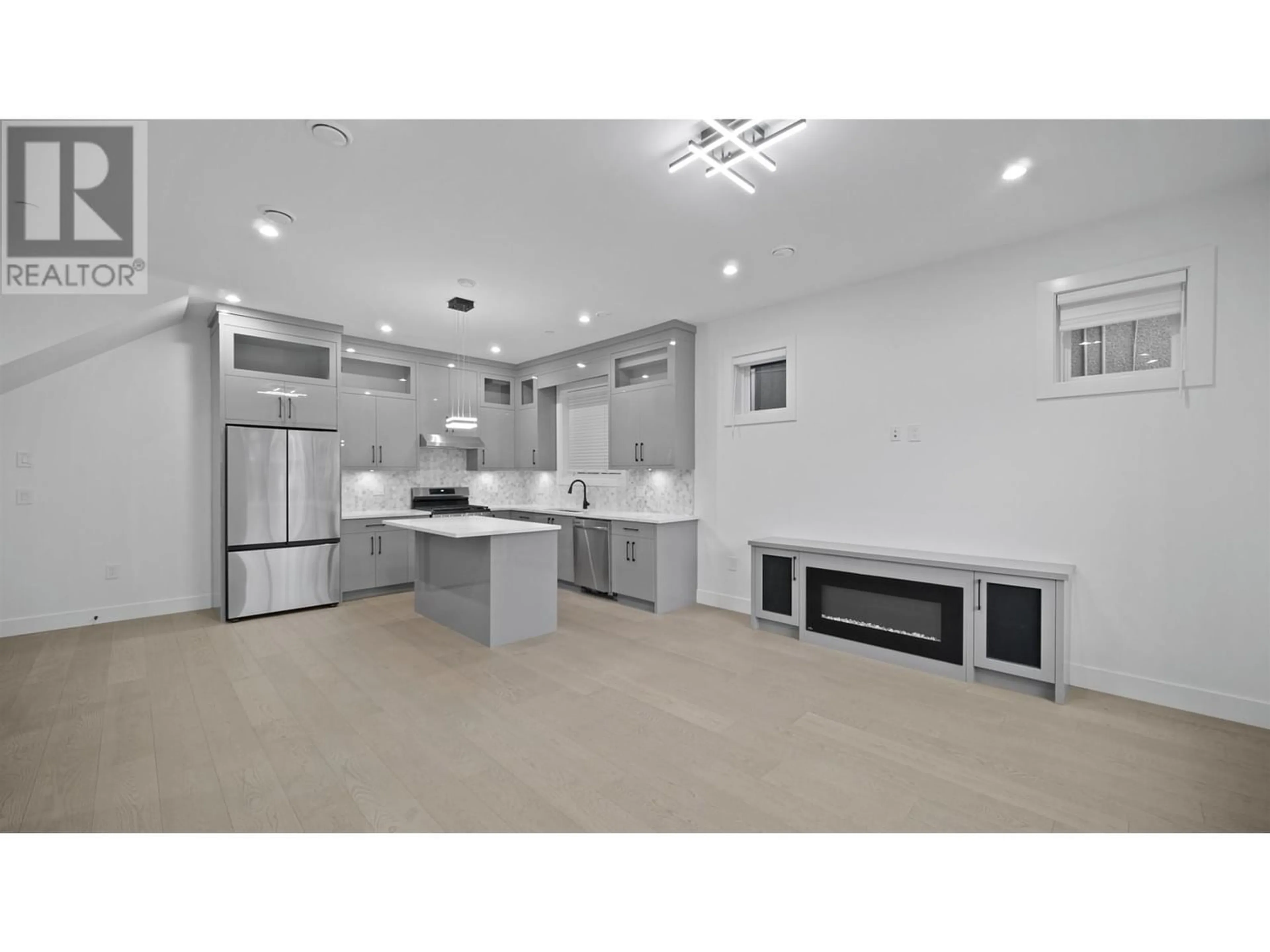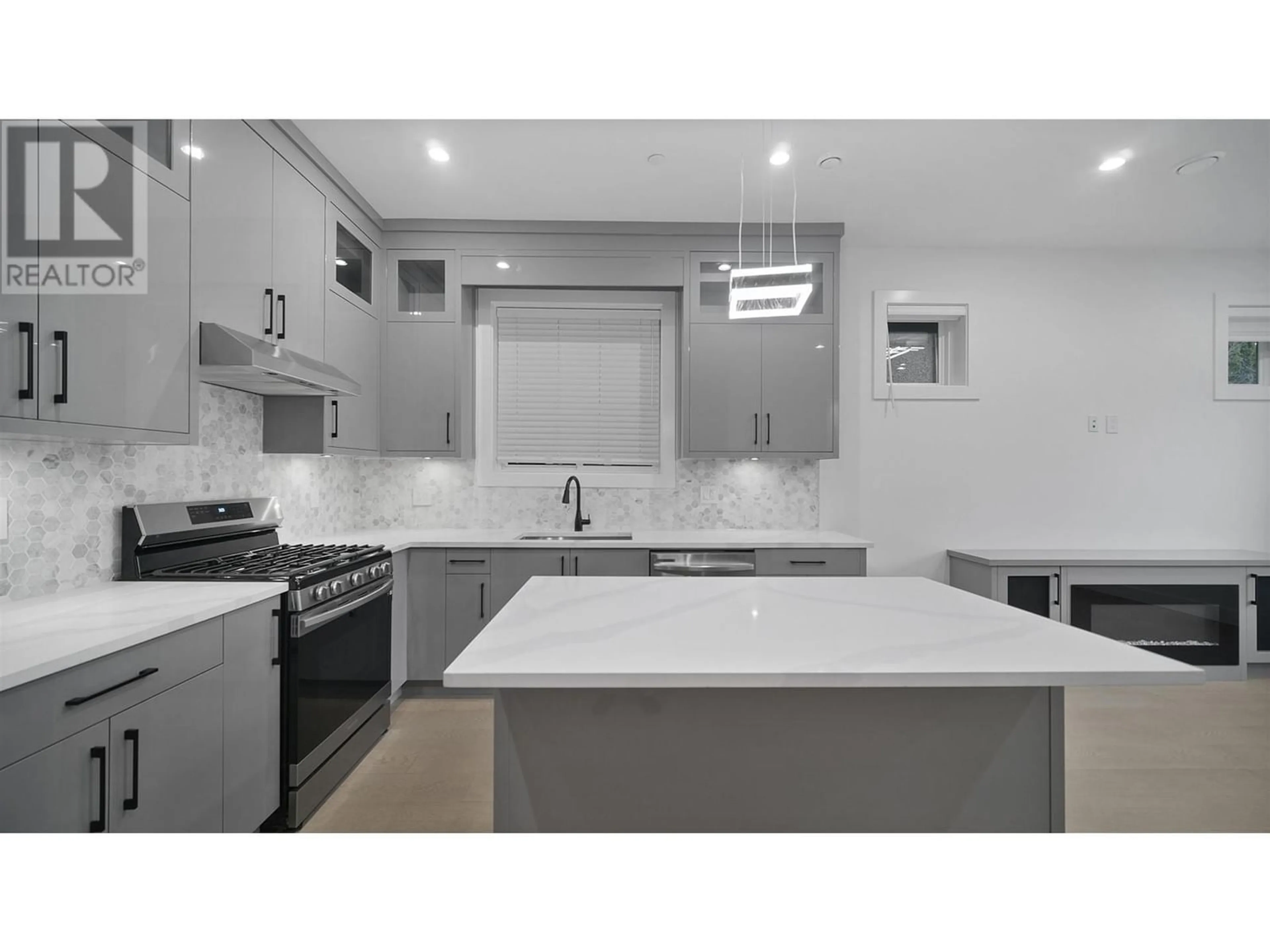2829 MCGILL STREET, Vancouver, British Columbia V5K1H7
Contact us about this property
Highlights
Estimated ValueThis is the price Wahi expects this property to sell for.
The calculation is powered by our Instant Home Value Estimate, which uses current market and property price trends to estimate your home’s value with a 90% accuracy rate.Not available
Price/Sqft$841/sqft
Est. Mortgage$5,583/mo
Tax Amount ()-
Days On Market248 days
Description
NEW SOUTH Facing FRONT half-duplex offers a spacious 1,554 sqft of living space situated in the highly desirable Hastings Sunrise area. Boasting 4 large bedrooms each with their own washroom, this property is an ideal choice for families. From its exquisite kitchen design to its rich engineering hardwood floors and soaring high ceilings, no corners were cut in crafting this residence. Radiant floor heating, A/C, HRV with a 2-5-10 year warranty from a reputable builder, this house is MOVE-IN Ready. Accessible from the front and rear with plenty of parking in front of the house. Minutes away from Downtown Vancouver, close to North Van and an open concept floor-plan, this house is calling your name. OH: Mar 16 and Mar 17 from 2 to 4 pm. Offers Monday Mar 18th at 6 pm. Easy to show. (id:39198)
Property Details
Interior
Features
Exterior
Parking
Garage spaces 1
Garage type Garage
Other parking spaces 0
Total parking spaces 1
Condo Details
Inclusions
Property History
 14
14 16
16 1
1


