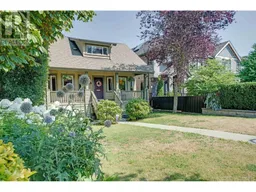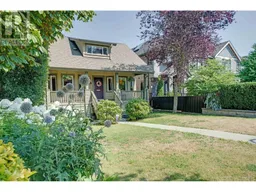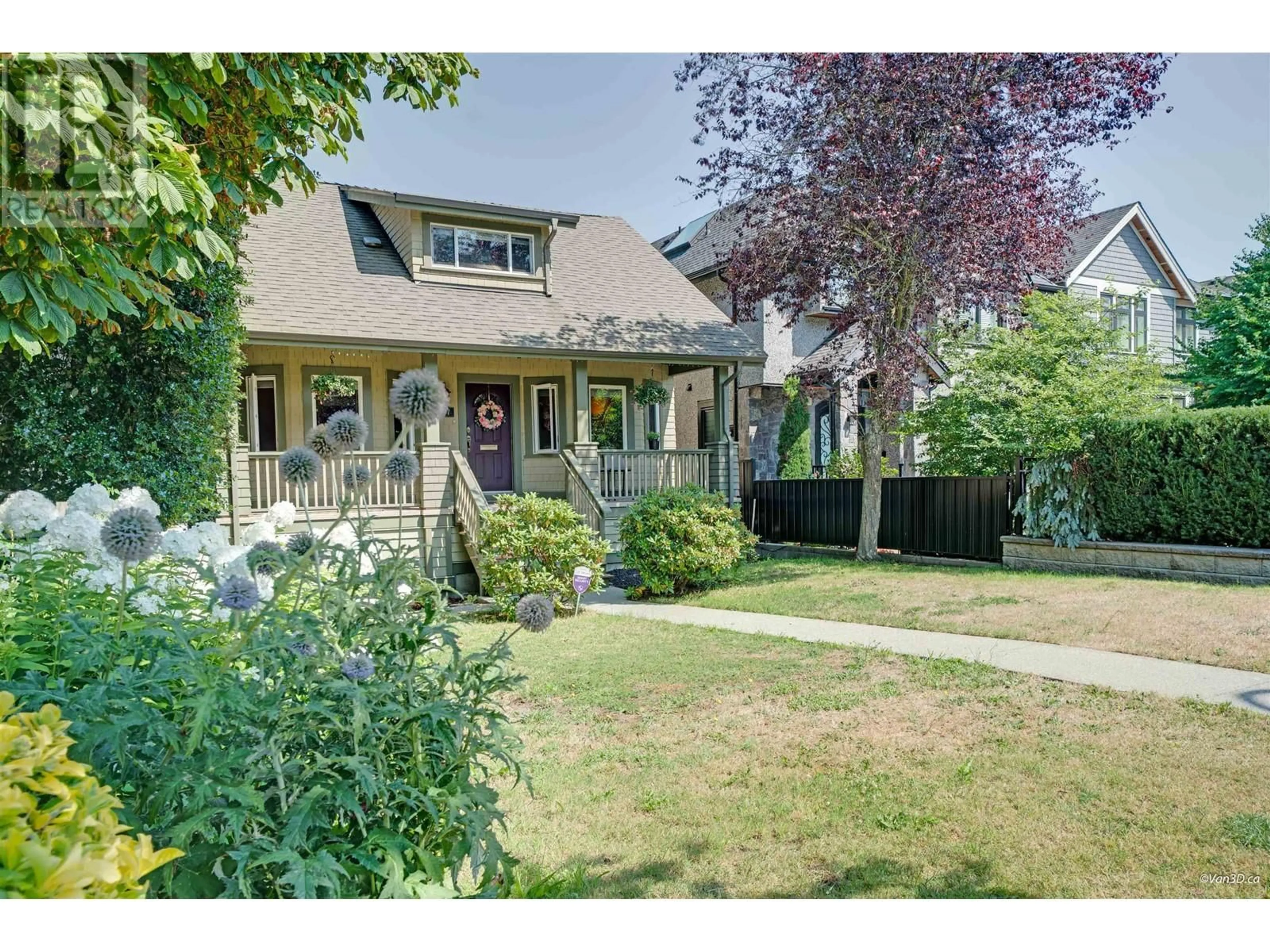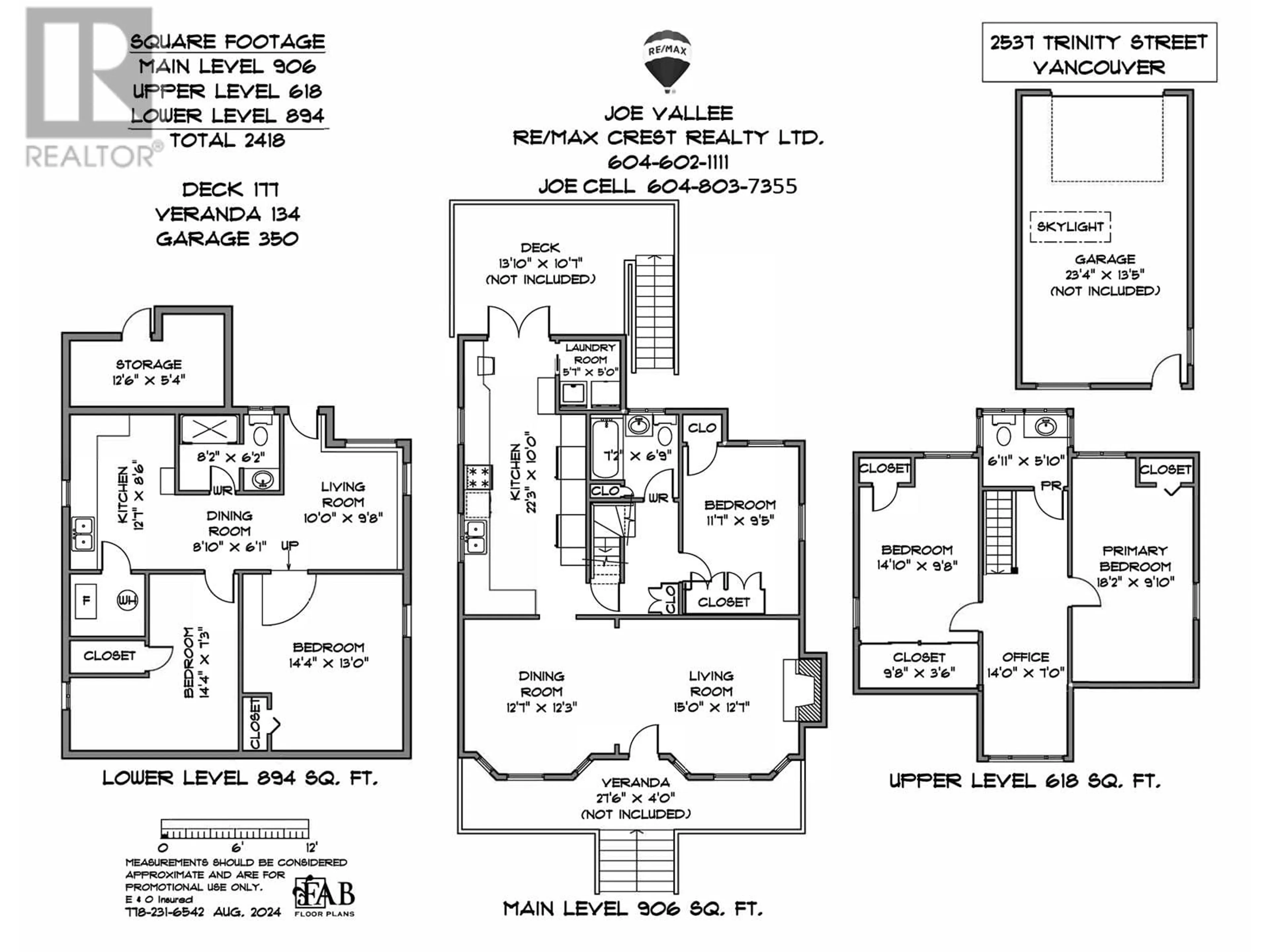2537 TRINITY STREET, Vancouver, British Columbia V5K1E3
Contact us about this property
Highlights
Estimated ValueThis is the price Wahi expects this property to sell for.
The calculation is powered by our Instant Home Value Estimate, which uses current market and property price trends to estimate your home’s value with a 90% accuracy rate.Not available
Price/Sqft$826/sqft
Est. Mortgage$8,585/mo
Tax Amount ()-
Days On Market8 hours
Description
Welcome to Trinity Street with its great neighbourhood vibe, community spirit and gorgeous cherry blossoms in the Spring. This extensively renovated charming character home with a beautiful covered front porch sits on one of the best blocks in East Vancouver! It features 3 levels with 9 foot ceilings on the Main Floor that include the Living & Dining Room, an expansive dream Kitchen & 1 bedroom as well as a full Bath. The top floor has 2 additional Bedrooms, an open area that could serve as an office or sitting area and a two piece bath. The lower level offers a self-contained 2 Bedroom Garden Level Suite (which is currently used as an office/showroom) which would be great for guests, an Airbnb or as a Mortgage Helper. It sits on the quiet side of Trinity Street with breathtaking mountain views from the North side of the house & back deck. Spectacular central location with quick access to HWY 1, 2nd Narrows, the Drive, Downtown, along bus & bike routes, 5 minutes to New Brighton Park & Beach. (id:39198)
Upcoming Open House
Property Details
Interior
Features
Exterior
Parking
Garage spaces 3
Garage type Garage
Other parking spaces 0
Total parking spaces 3
Property History
 40
40 40
40

