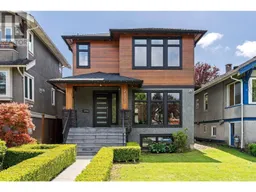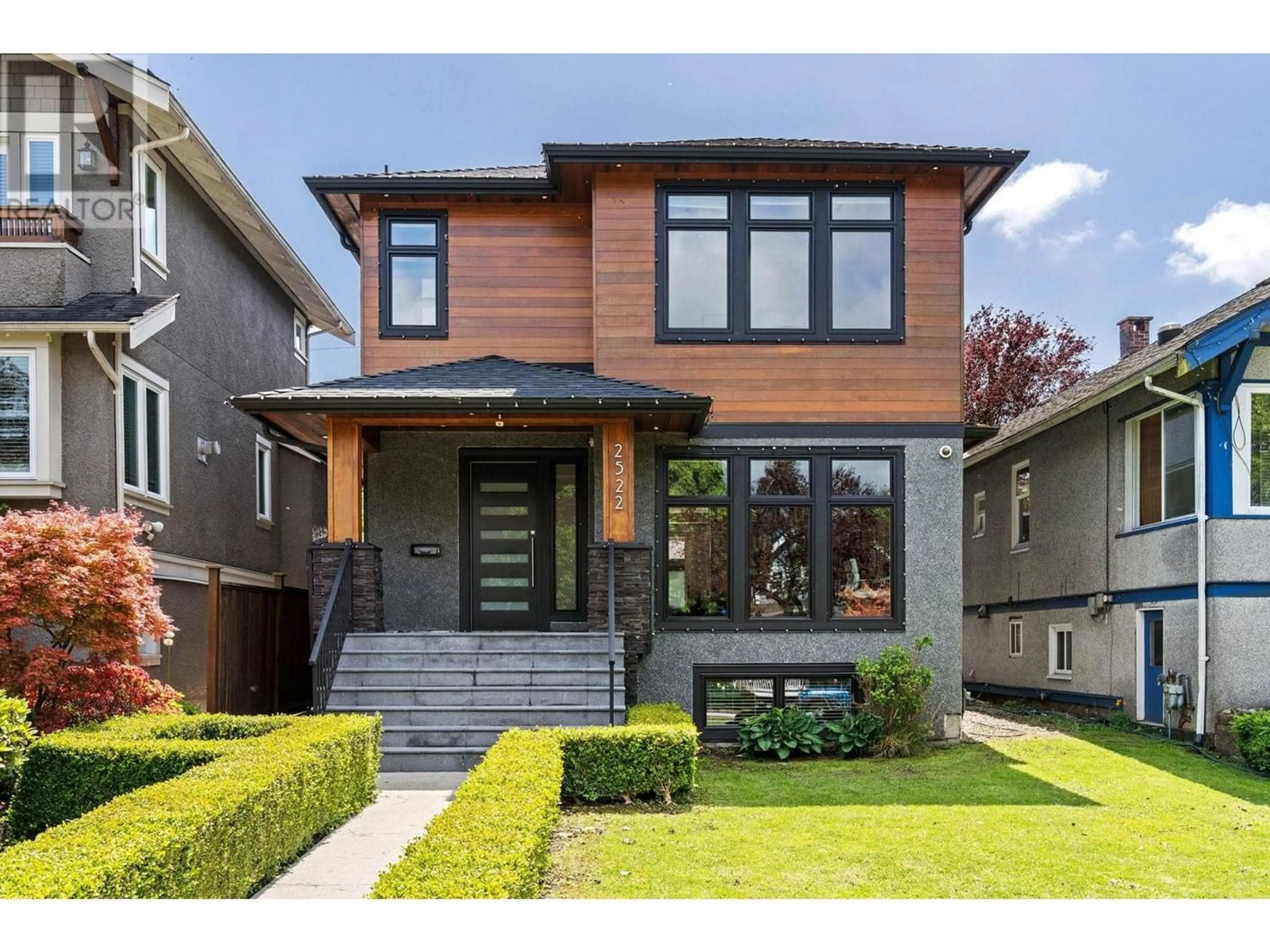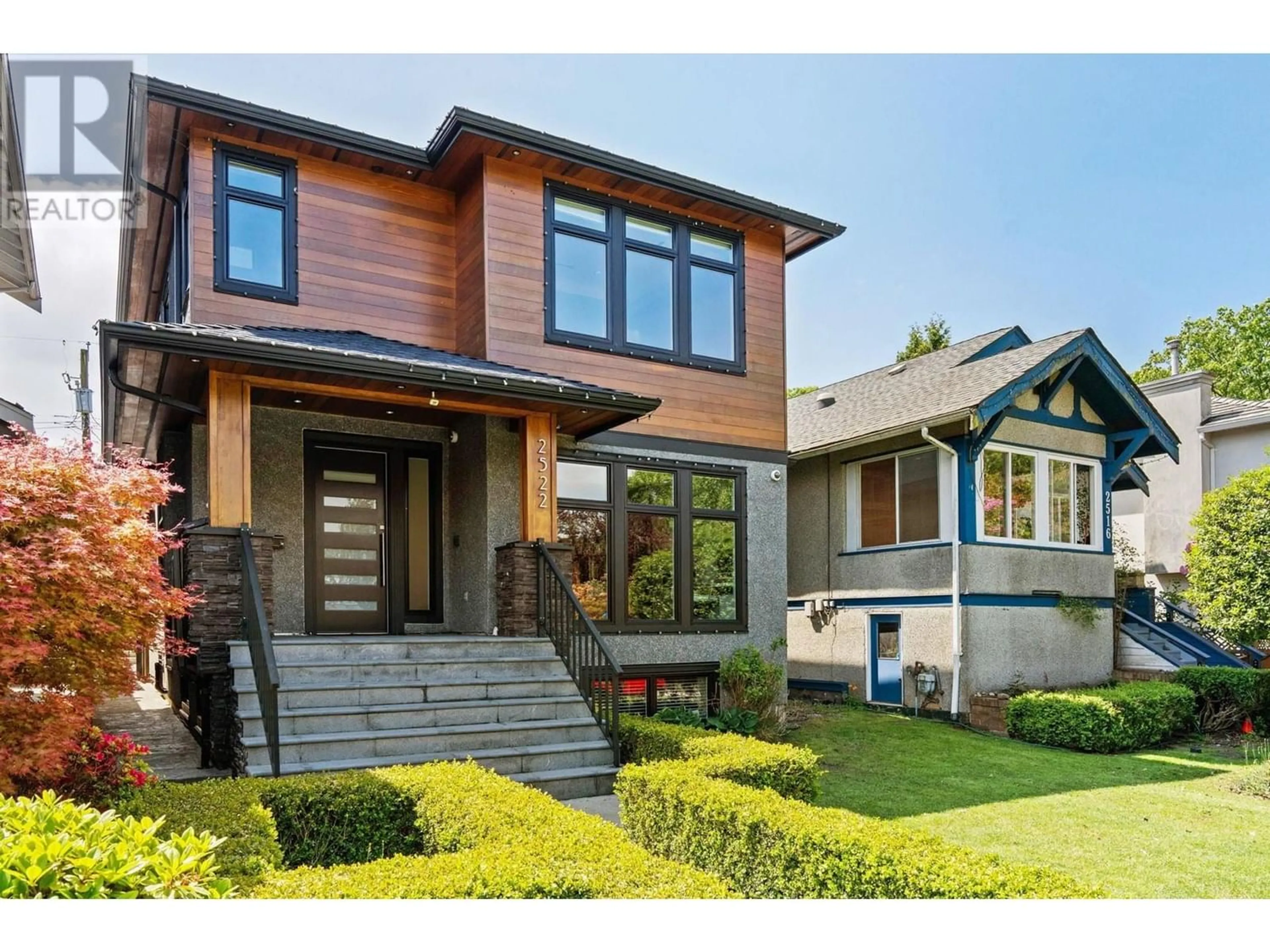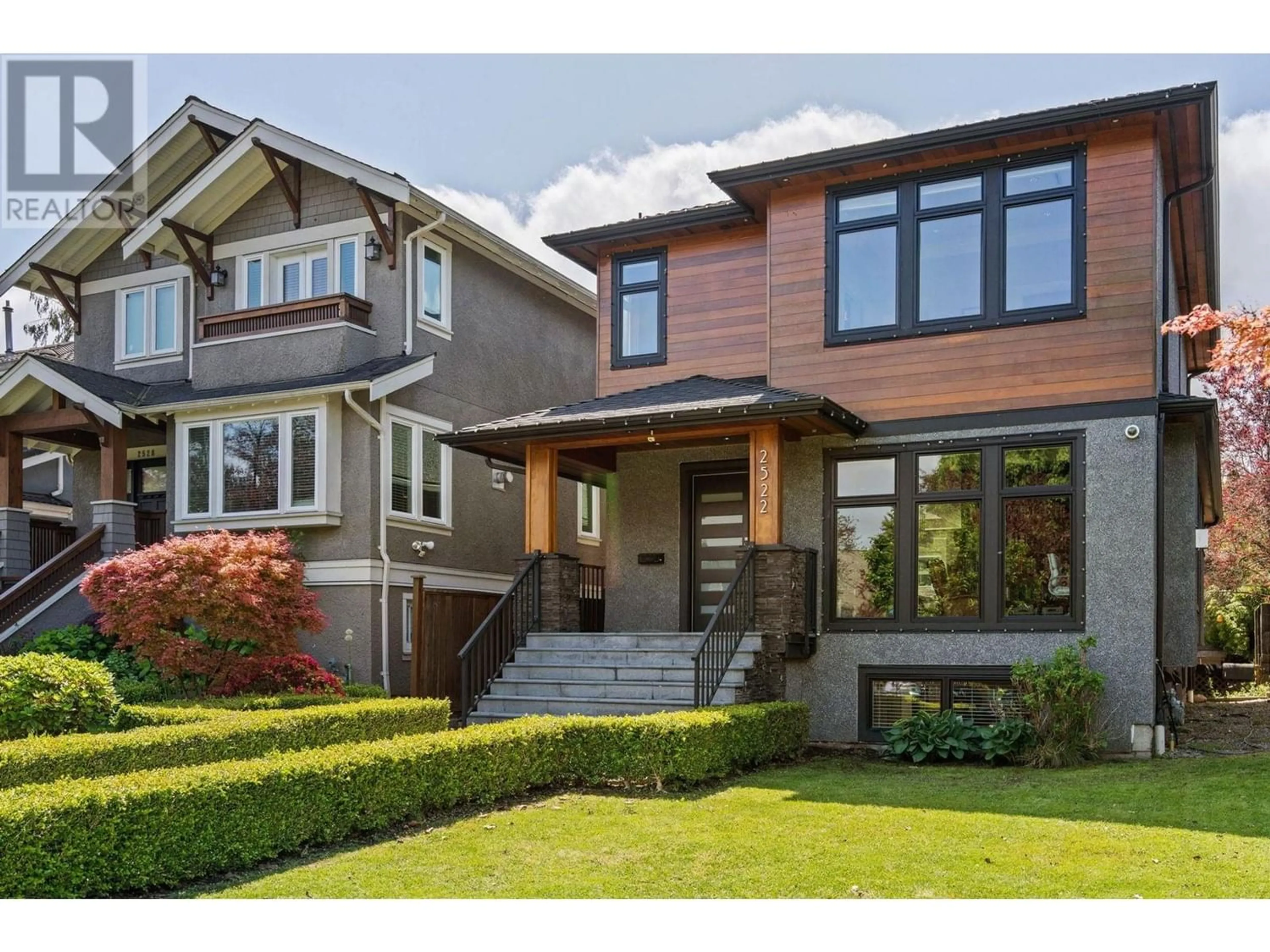2522 TRINITY STREET, Vancouver, British Columbia V5K1E2
Contact us about this property
Highlights
Estimated ValueThis is the price Wahi expects this property to sell for.
The calculation is powered by our Instant Home Value Estimate, which uses current market and property price trends to estimate your home’s value with a 90% accuracy rate.Not available
Price/Sqft$1,000/sqft
Days On Market11 days
Est. Mortgage$12,454/mth
Tax Amount ()-
Description
Welcome to Hastings Sunrise! This West Coast contemporary house with mountain views is a must-see. It is located on a charming tree-lined street and sits on a 32X124 4085 square ft lot. The house itself offers 2898 square ft of living space with 4 spacious bedrooms and 5 bathrooms. The top floor features a convenient laundry room, while the main floor is bright and open with custom huge windows and live-in-live patio doors. The massive gourmet kitchen is equipped with stainless steel appliances and a large island off the open family/living area. The main floor also boasts exposed beams, radiant hot water heat, and AC. Additionally, there is a large sundeck off the private landscaped backyard, a cozy entrance library/office space, a 1-bedroom in-law suite, and a theatre room in the basement. The property is within walking distance to Burrard View Park and close to Tillicum Elementary. It's also conveniently located near Hastings Park, PNE, and downtown. Showings by appointment. (id:39198)
Property Details
Interior
Features
Exterior
Parking
Garage spaces 2
Garage type Garage
Other parking spaces 0
Total parking spaces 2
Property History
 40
40


