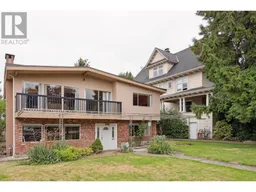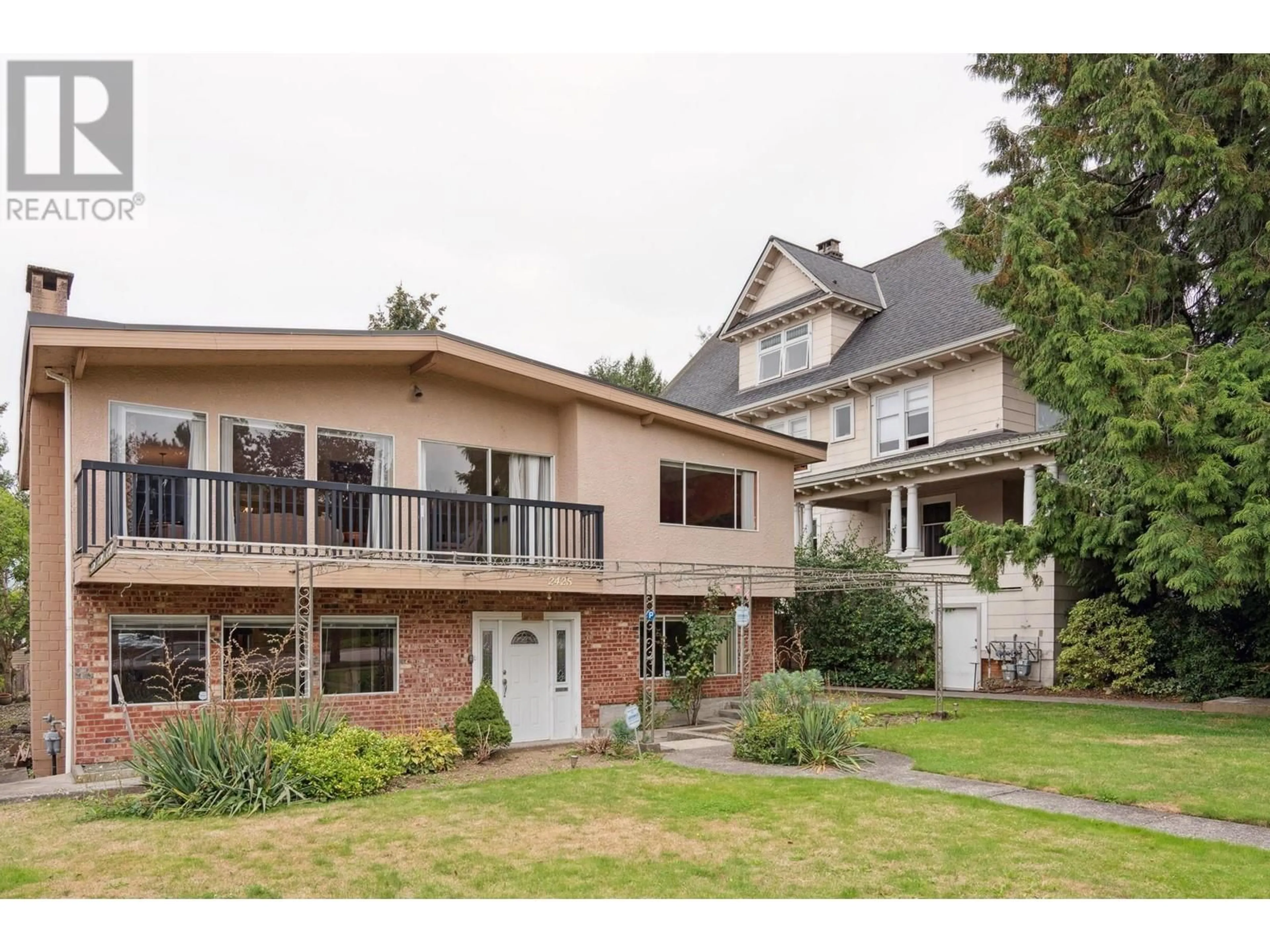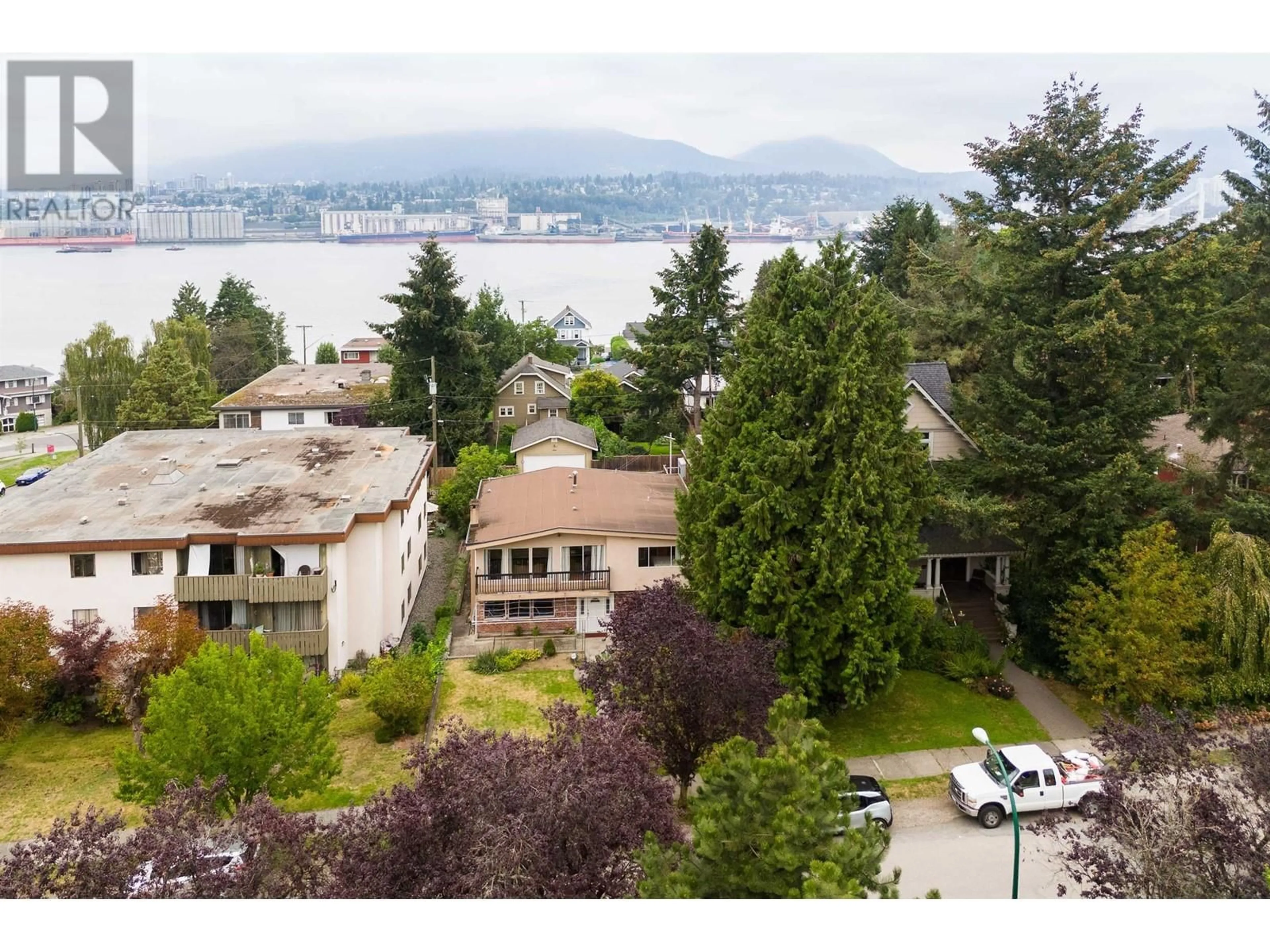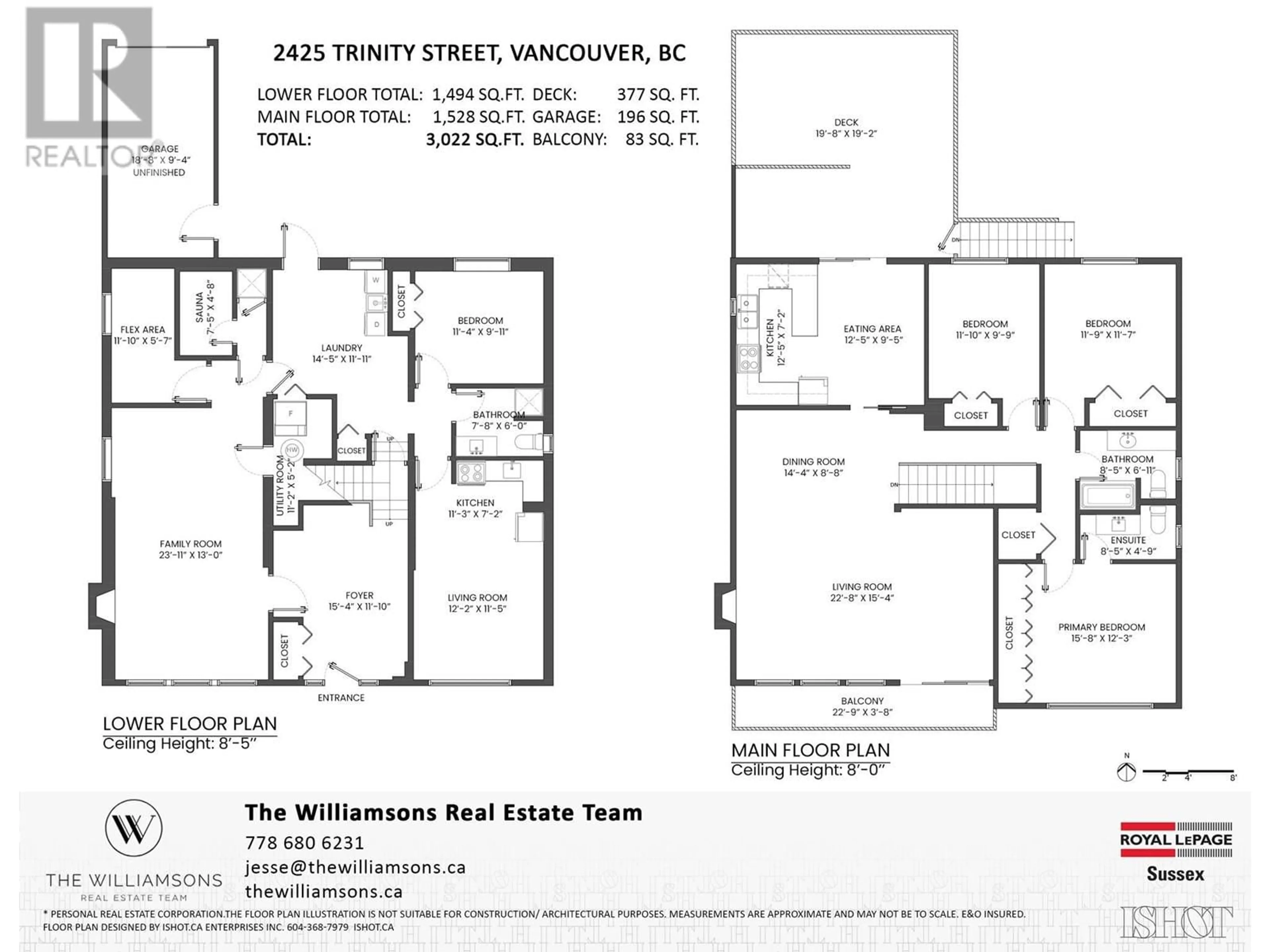2425 TRINITY STREET, Vancouver, British Columbia V5K1C9
Contact us about this property
Highlights
Estimated ValueThis is the price Wahi expects this property to sell for.
The calculation is powered by our Instant Home Value Estimate, which uses current market and property price trends to estimate your home’s value with a 90% accuracy rate.Not available
Price/Sqft$926/sqft
Est. Mortgage$12,021/mo
Tax Amount ()-
Days On Market25 days
Description
Live on iconic Trinity Street with stunning views of the North Shore! With coveted R1-1 zoning and lane access, this meticulously maintained one-owner home is perfect for the future-minded family or savvy investor. This unique property sits on a spacious 6,200 sqft lot with lane access offering a fantastic opportunity in the heart of Vancouver. Located on iconic Trinity Street, famous for its annual Christmas lights display, next door to historic Hastings House, enjoy breathtaking views of the mountains and live within easy reach of Playland Amusement Park, North Shore ski resorts, and downtown Vancouver. R1-1 zoning at this lot size carries the potential for development of 6-8 units, or simply add a coach house in addition to the basement suite for added revenue. Blending suburban tranquility with city convenience, this is truly a standout investment in one of Vancouver´s most desirable addresses. (id:39198)
Property Details
Interior
Features
Exterior
Parking
Garage spaces 6
Garage type Garage
Other parking spaces 0
Total parking spaces 6
Property History
 32
32


