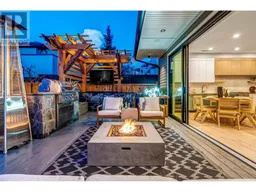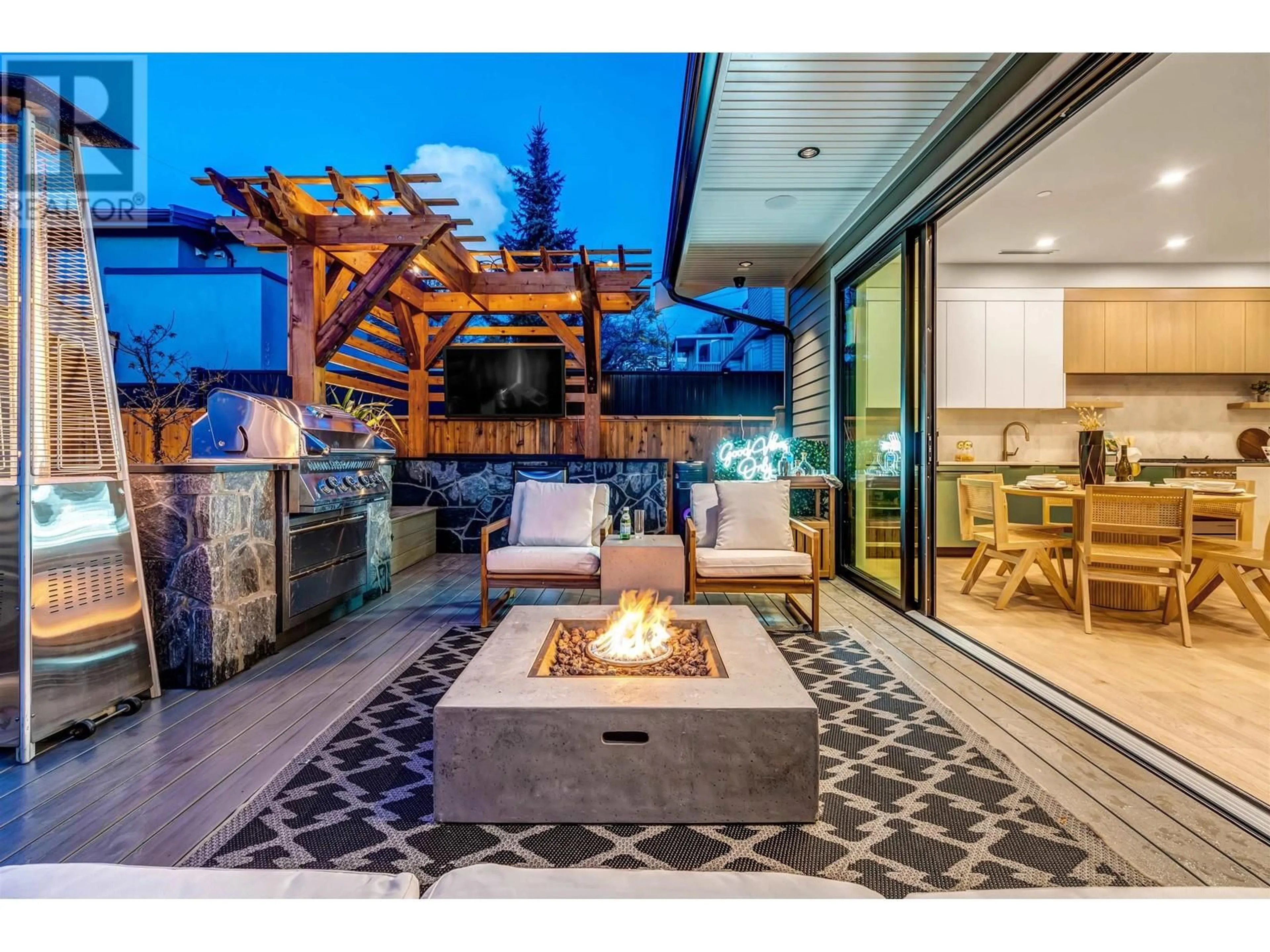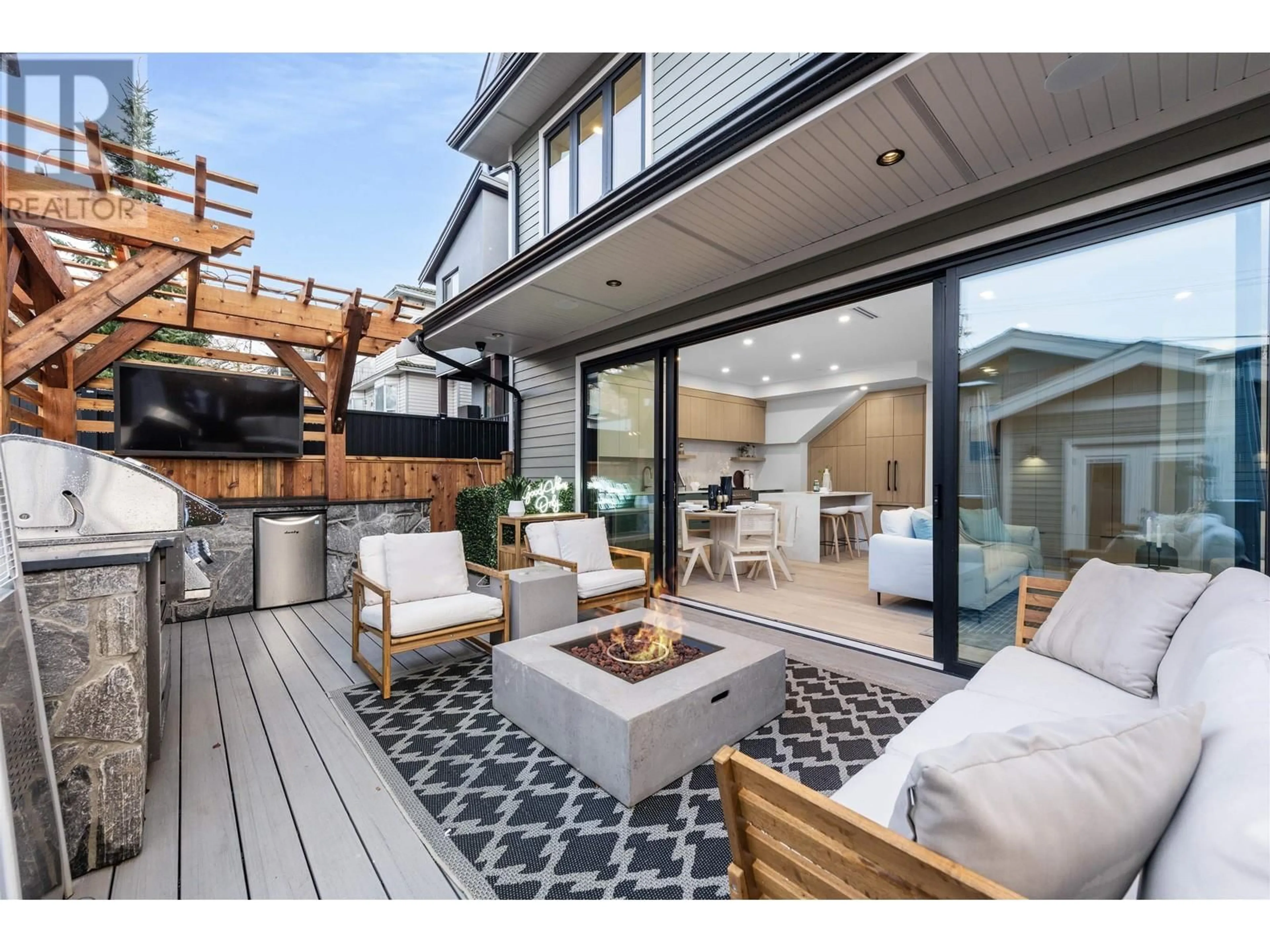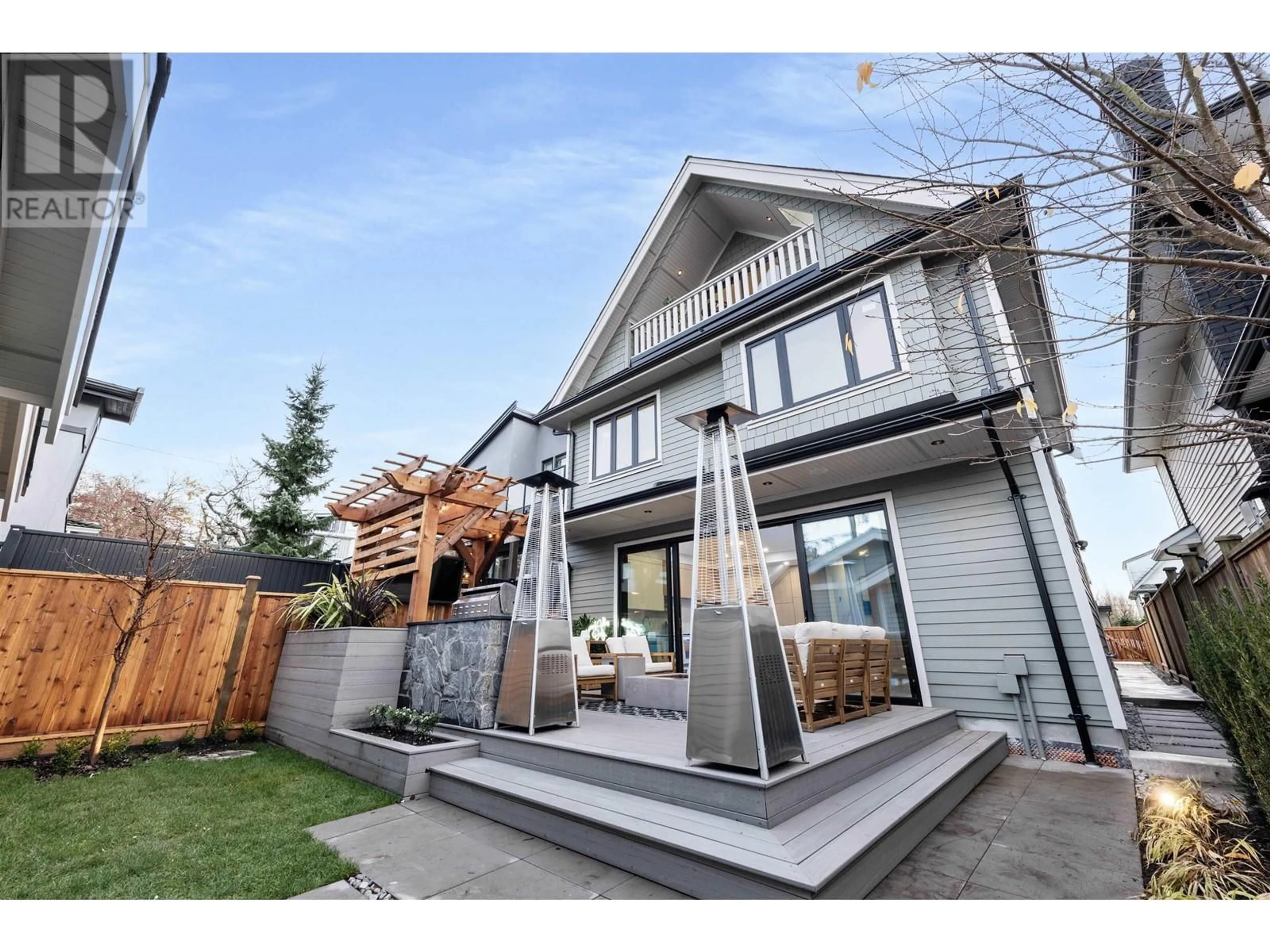2 3565 TRIUMPH STREET, Vancouver, British Columbia V5K1V2
Contact us about this property
Highlights
Estimated ValueThis is the price Wahi expects this property to sell for.
The calculation is powered by our Instant Home Value Estimate, which uses current market and property price trends to estimate your home’s value with a 90% accuracy rate.Not available
Price/Sqft$1,089/sqft
Est. Mortgage$7,722/mo
Tax Amount ()-
Days On Market2 days
Description
EXPERIENCE ELEVATED LIVING in this impressive 1,650 SQ. FT. BACK DUPLEX, offering breathtaking CITY AND MOUNTAIN VIEWS. Thoughtfully designed for both STYLE AND FUNCTIONALITY, featuring 3 bedrooms/3.5 bathrooms & AIRTIGHT CONSTRUCTION for superior energy efficiency. Inside, you'll find PREMIUM ENGINEERED HARDWOOD FLOORS & meticulously crafted WHITE OAK MILLWORK in the kitchen & closets. Step outside to your expansive PRIVATE PATIO, perfect for entertaining -featuring a PERGOLA, Napolean BBQ+ outdoor fridge & VOLUME-CONTROLLED SPEAKERS. Additional highlights include ECOBEE THERMOSTATS, integrated SECURITY CAMERAS, ROUGHED-IN BUILT-IN VACUUM and a GARAGE WITH EPOXY-FINISHED FLOORS, Air vent & ROLL-UP DOOR. This home seamlessly blends SOPHISTICATION & CONVENIENCE for a truly modern lifestyle.mlessly blends SOPHISTICATION & CONVENIENCE for a truly modern lifestyle. (id:39198)
Upcoming Open Houses
Property Details
Interior
Features
Exterior
Parking
Garage spaces 2
Garage type Garage
Other parking spaces 0
Total parking spaces 2
Condo Details
Inclusions
Property History
 31
31


