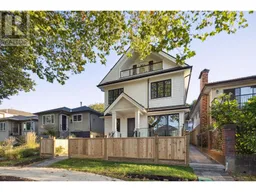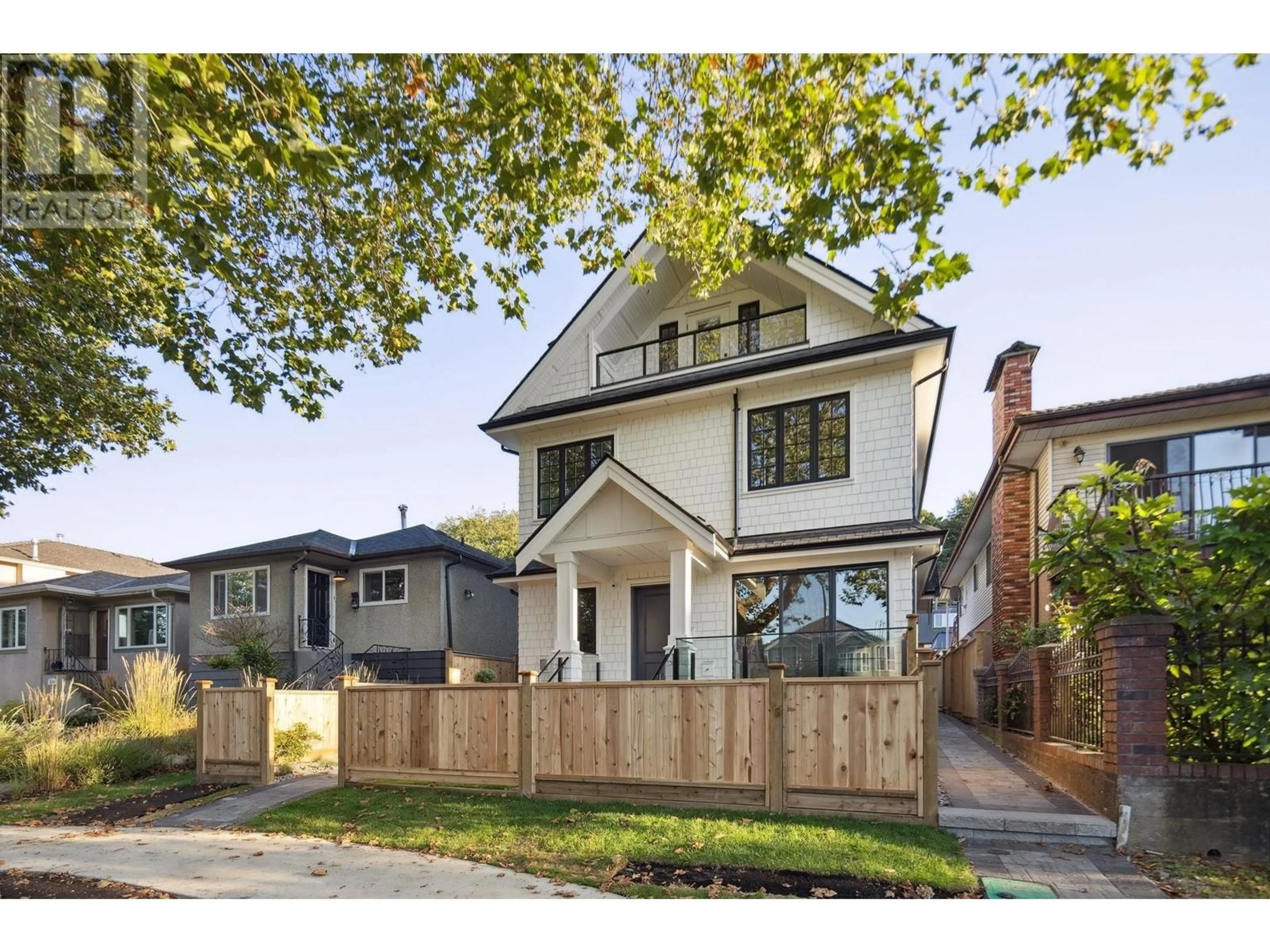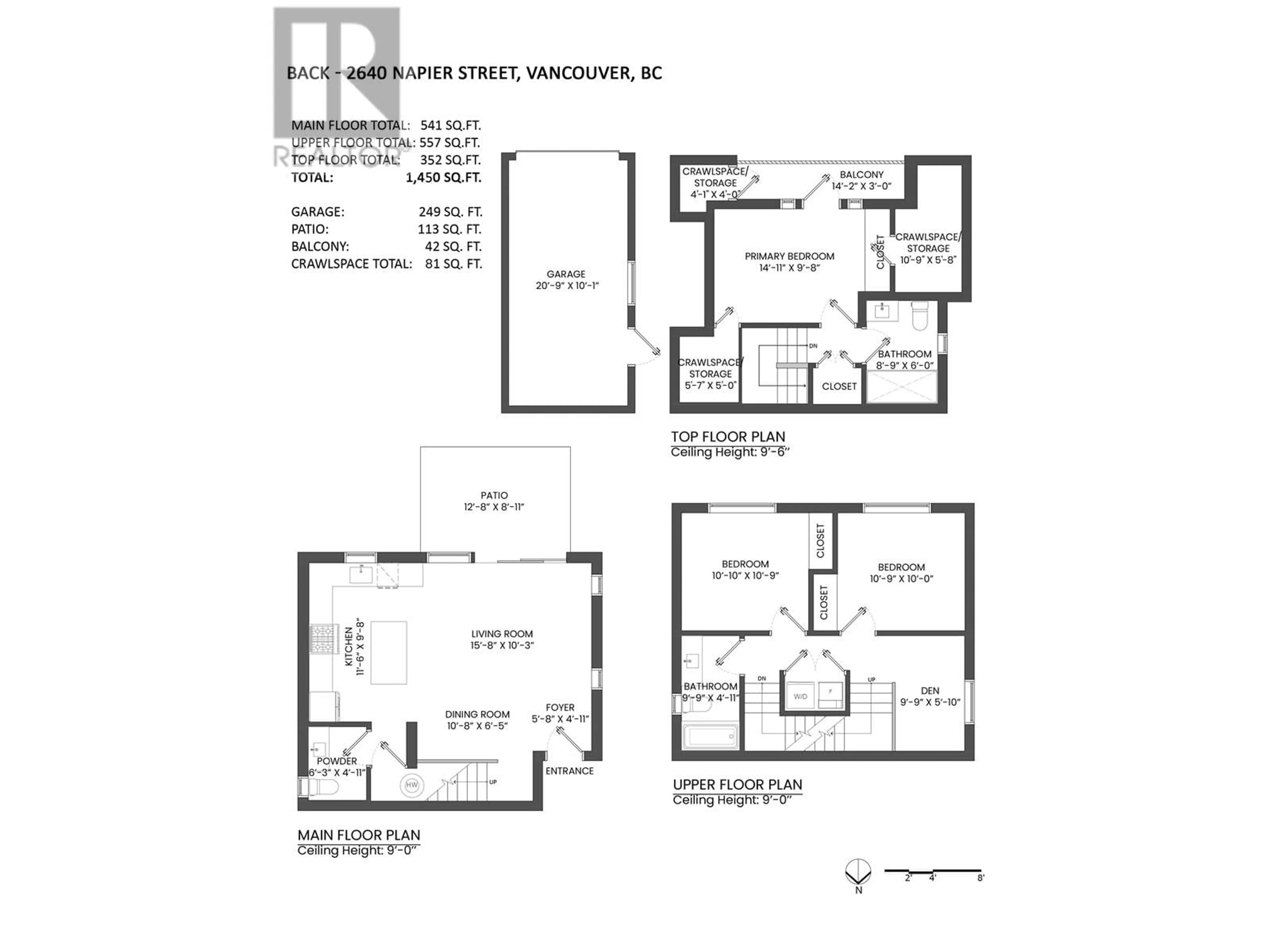2 2640 NAPIER STREET, Vancouver, British Columbia V5K2W6
Contact us about this property
Highlights
Estimated ValueThis is the price Wahi expects this property to sell for.
The calculation is powered by our Instant Home Value Estimate, which uses current market and property price trends to estimate your home’s value with a 90% accuracy rate.Not available
Price/Sqft$1,102/sqft
Est. Mortgage$6,863/mo
Tax Amount ()-
Days On Market3 days
Description
Warm & Modern inspired Back Duplex built by a reputable builder in Prime Renfrew area. Tastefully done interior & well thought floor plan comes with open concept main area designer kitchen & powder rm, DR area and a nice size LR next to large patio doors leading to your private patio and fenced backyard. Upper levels include 3 spacious bdrms with full height built in cabinets, and an open den. The master bdrm contains an ensuite & balcony. Featuring Fulgor Milano S/S appliances, gas cooktop, waterfall island, quartz counters, AC & HRV, high efficiency heat pump, eng H/W floors, gas/electric BBQ hookup, security camera system. Minutes to Commercial Drive, Hastings, 1st Ave, walk to Nanaimo and Renfrew shopping, transit & services & Clinton Park. Open house 2-4pm Sat Oct 26. (id:39198)
Property Details
Interior
Features
Exterior
Parking
Garage spaces 1
Garage type Garage
Other parking spaces 0
Total parking spaces 1
Condo Details
Inclusions
Property History
 34
34


