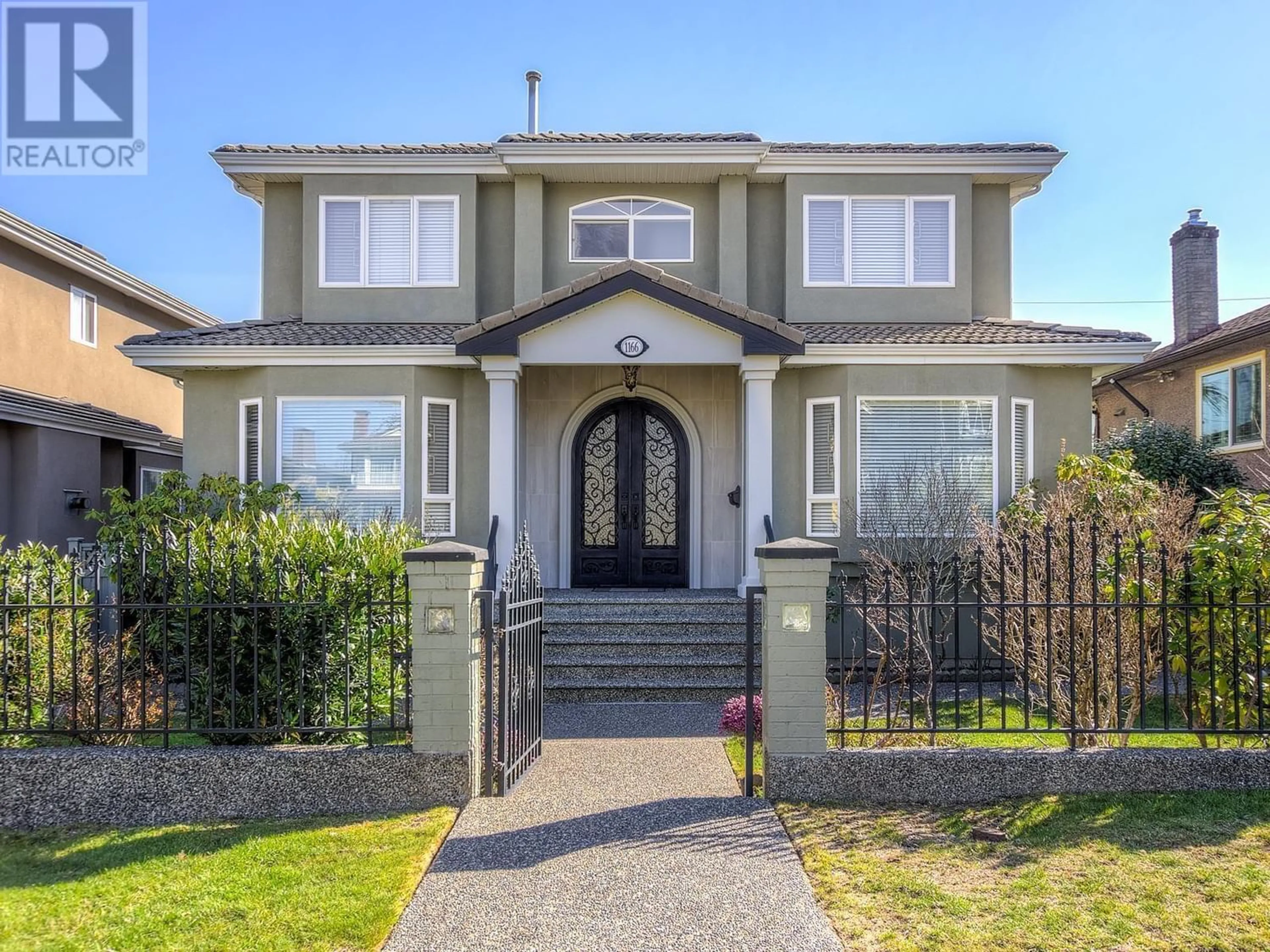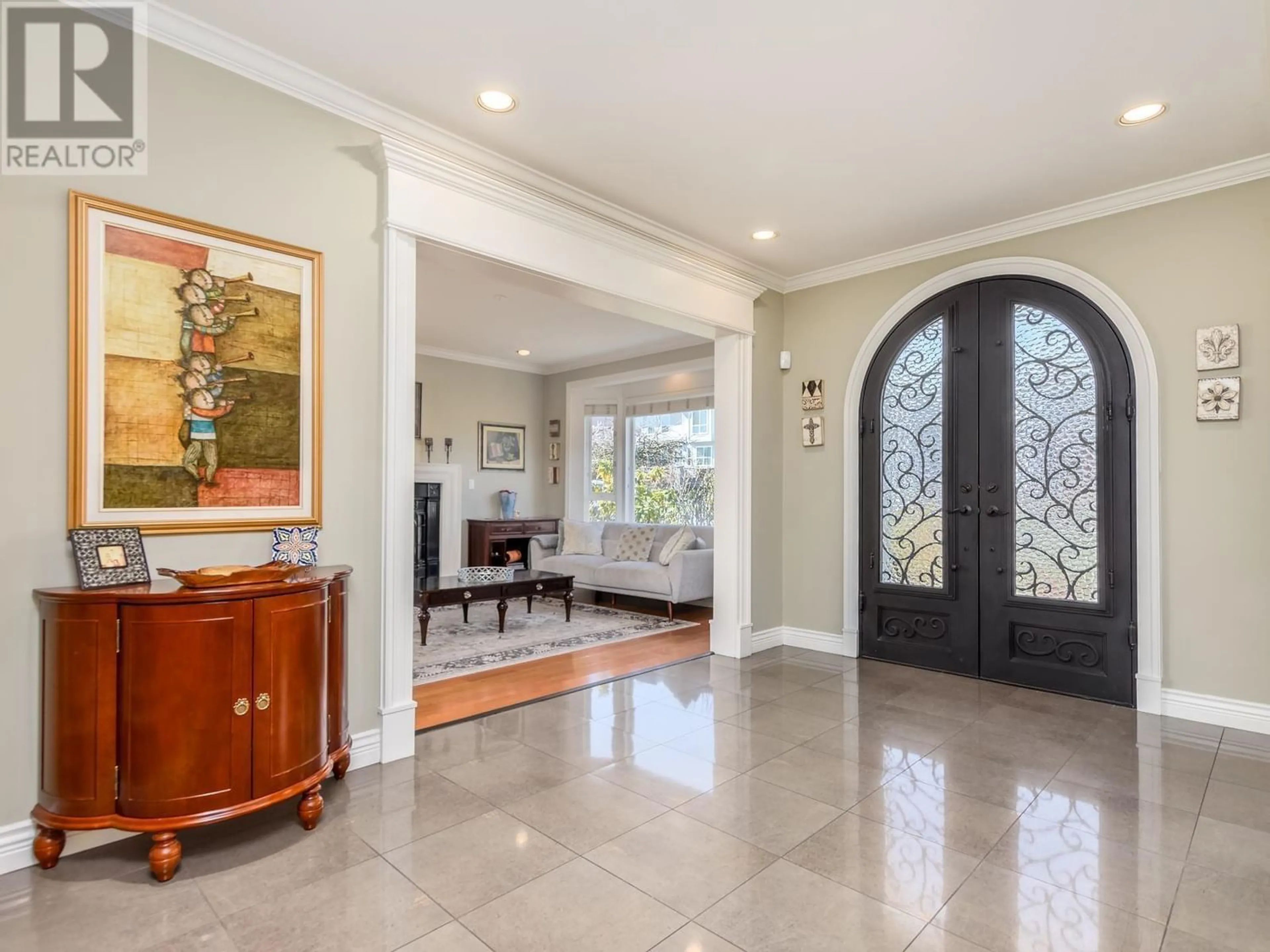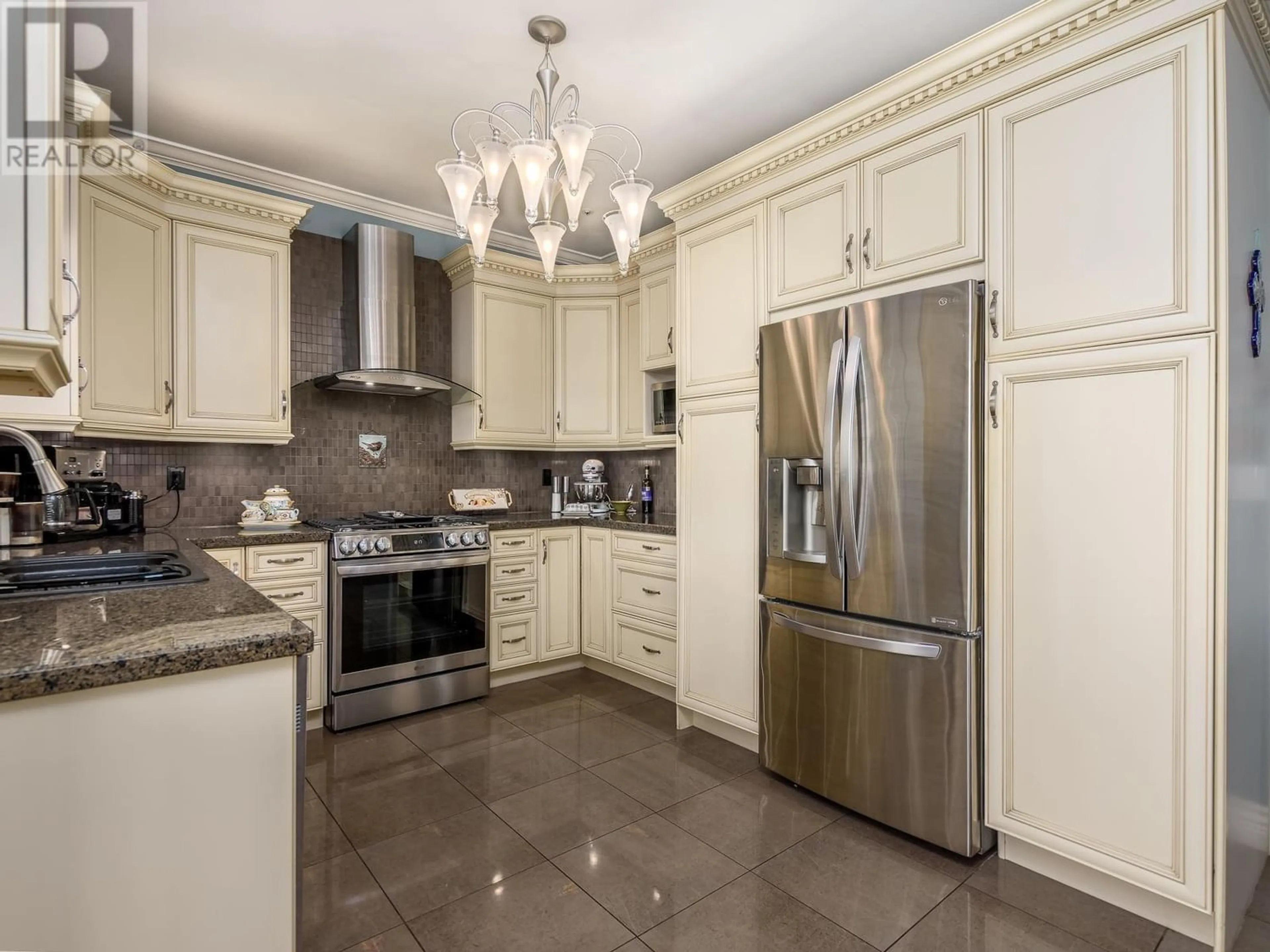1166 LE ROI STREET, Vancouver, British Columbia V5K4G2
Contact us about this property
Highlights
Estimated ValueThis is the price Wahi expects this property to sell for.
The calculation is powered by our Instant Home Value Estimate, which uses current market and property price trends to estimate your home’s value with a 90% accuracy rate.Not available
Price/Sqft$846/sqft
Est. Mortgage$11,162/mo
Tax Amount ()-
Days On Market194 days
Description
Pride of ownership shines throughout this 3 level home in prime Renfrew location. 4 large bedrooms up with en-suited 2nd bedroom, spacious main floor is an entertainers delight that opens up to huge covered back deck ideal for those BBQ summer nights. 1 bedroom suite down, fully fenced yard and 3 car garage. This home has been extensively updated inside & out. Kitchen was completely remodeled with added banquette seating. All upstairs and main floor bathrooms recently updated, with master bath finished just 6 months ago. Updates also include front door, soffits and Vermont casting fireplace, plus much more. All improvements are of the finest quality. Le Roi is a very quiet street tucked away in this lovely East Van neighbourhood. Open Sat May 11th, 2-4pm. (id:39198)
Property Details
Interior
Features
Exterior
Parking
Garage spaces 3
Garage type Detached Garage
Other parking spaces 0
Total parking spaces 3
Property History
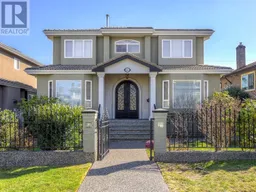 26
26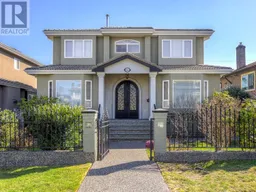 26
26
