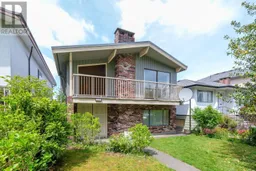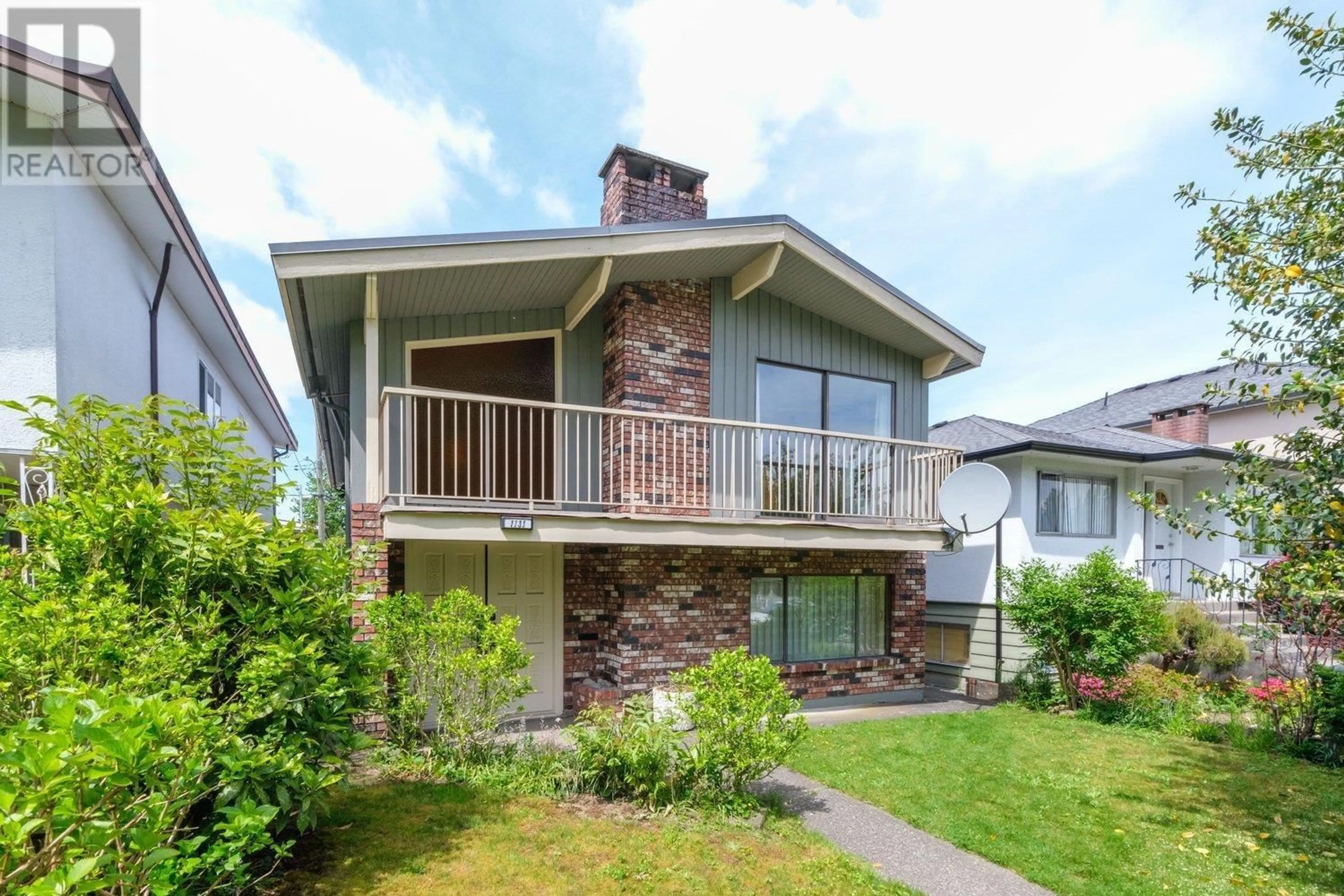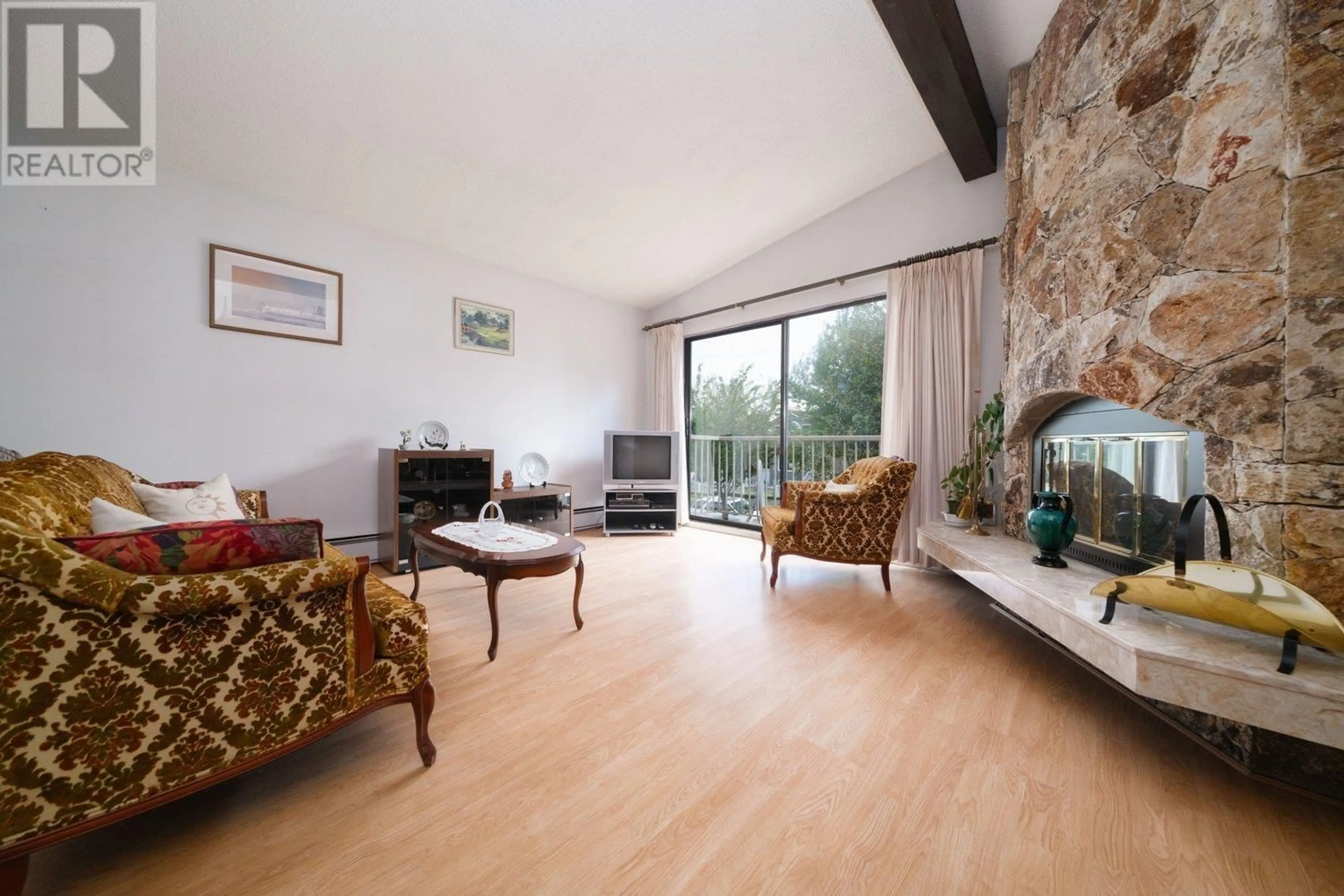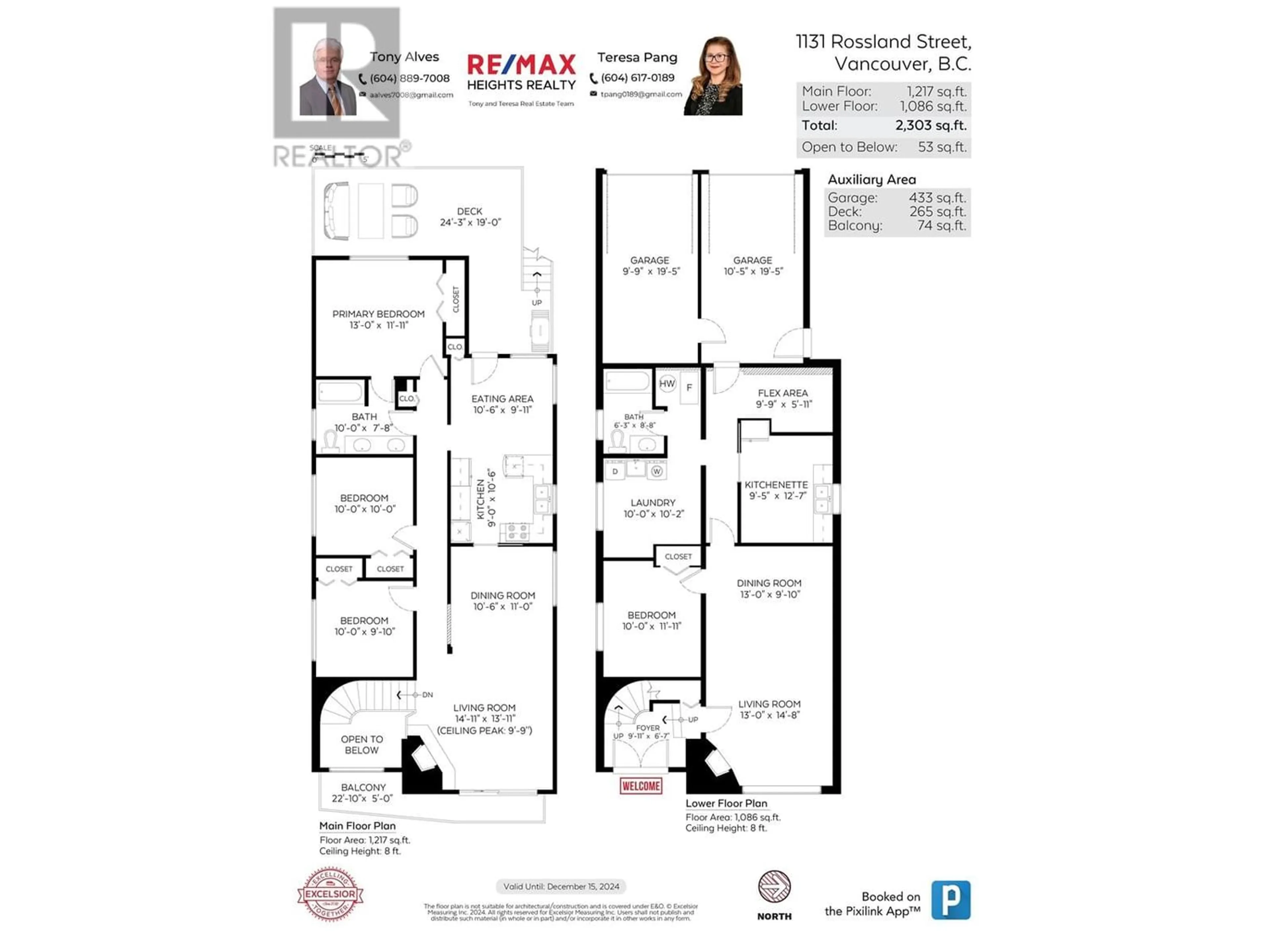1131 ROSSLAND STREET, Vancouver, British Columbia V5K4A2
Contact us about this property
Highlights
Estimated ValueThis is the price Wahi expects this property to sell for.
The calculation is powered by our Instant Home Value Estimate, which uses current market and property price trends to estimate your home’s value with a 90% accuracy rate.Not available
Price/Sqft$845/sqft
Days On Market2 days
Est. Mortgage$8,366/mth
Tax Amount ()-
Description
This owner-built Vancouver Special with a unique design, flair and top quality of the day, has been beautifully maintained and is now on the market for the first time. The well-laid-out and spacious main floor has a large kitchen with an eating area steps onto a big sundeck with terrific North Shore Mountain views. Living and dining rooms plus large primary bedroom and 2 generous bedrooms. The large high and above-ground basement is mostly finished and easy to turn into a 2 bedroom in-law suite. Please note the excellent location steps to Notre Dame Secondary, elementary schools and Lady of Sorrow. Easy walk to Hastings and Renfrew hub for transportation and shopping convenience. (id:39198)
Upcoming Open Houses
Property Details
Interior
Features
Exterior
Parking
Garage spaces 4
Garage type Garage
Other parking spaces 0
Total parking spaces 4
Property History
 38
38


