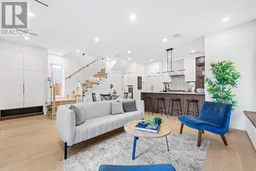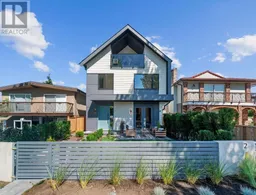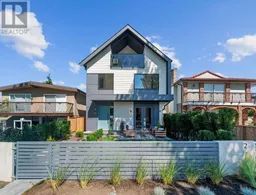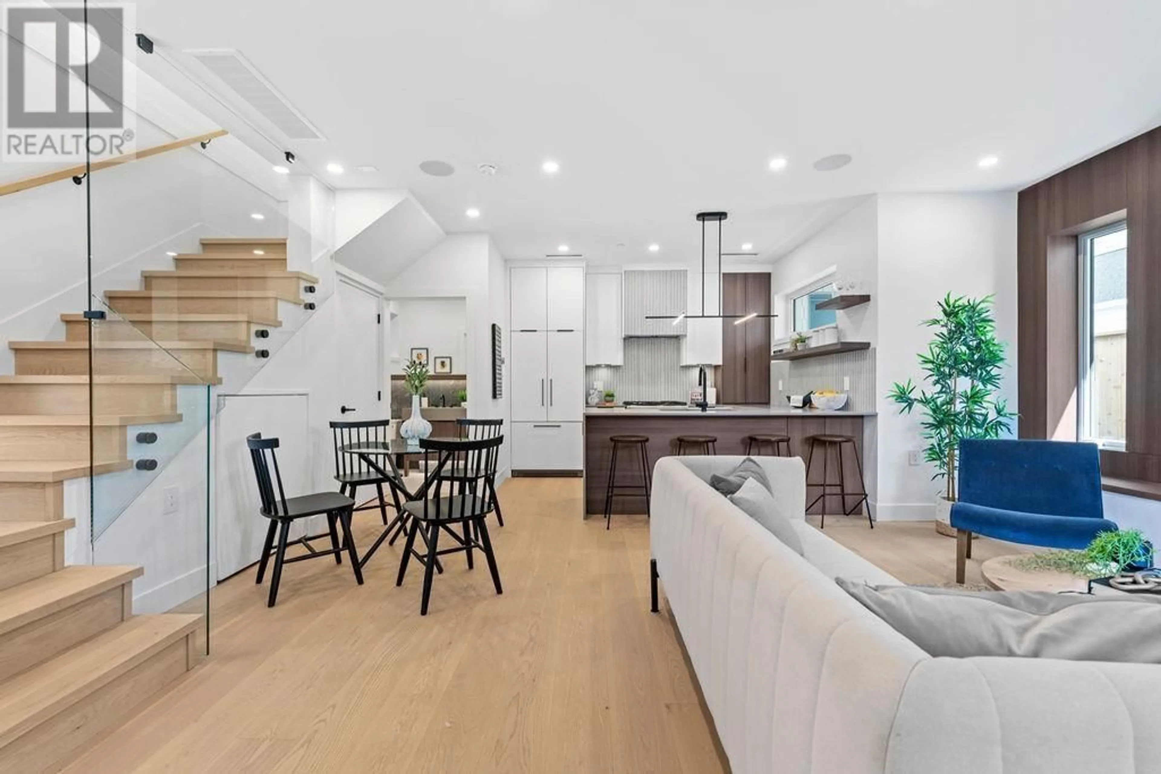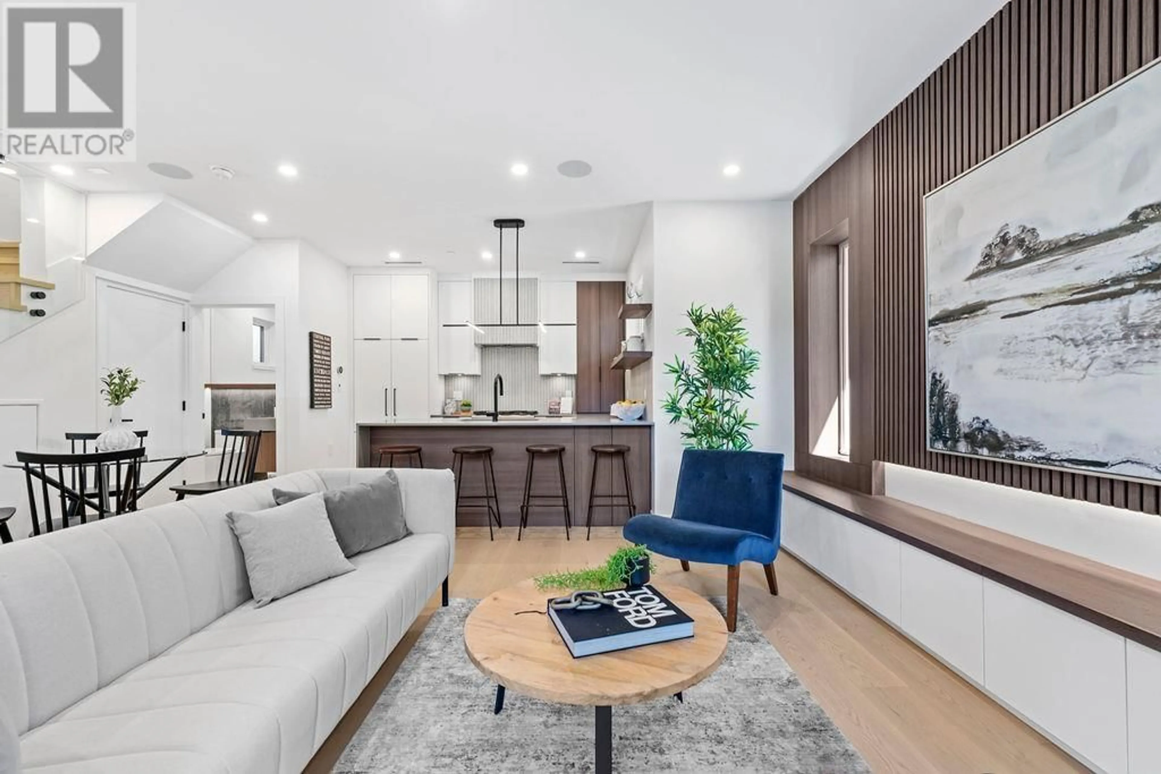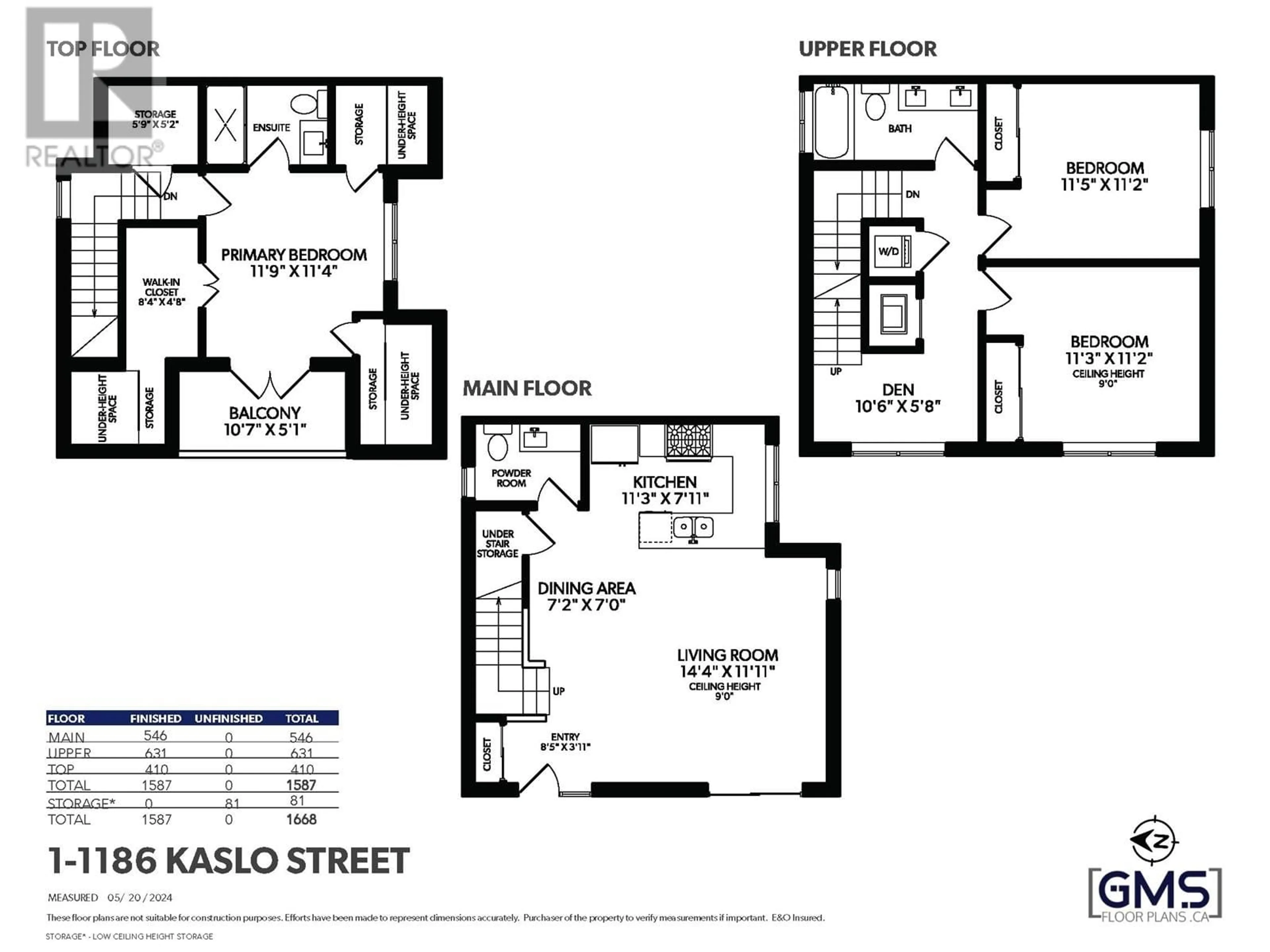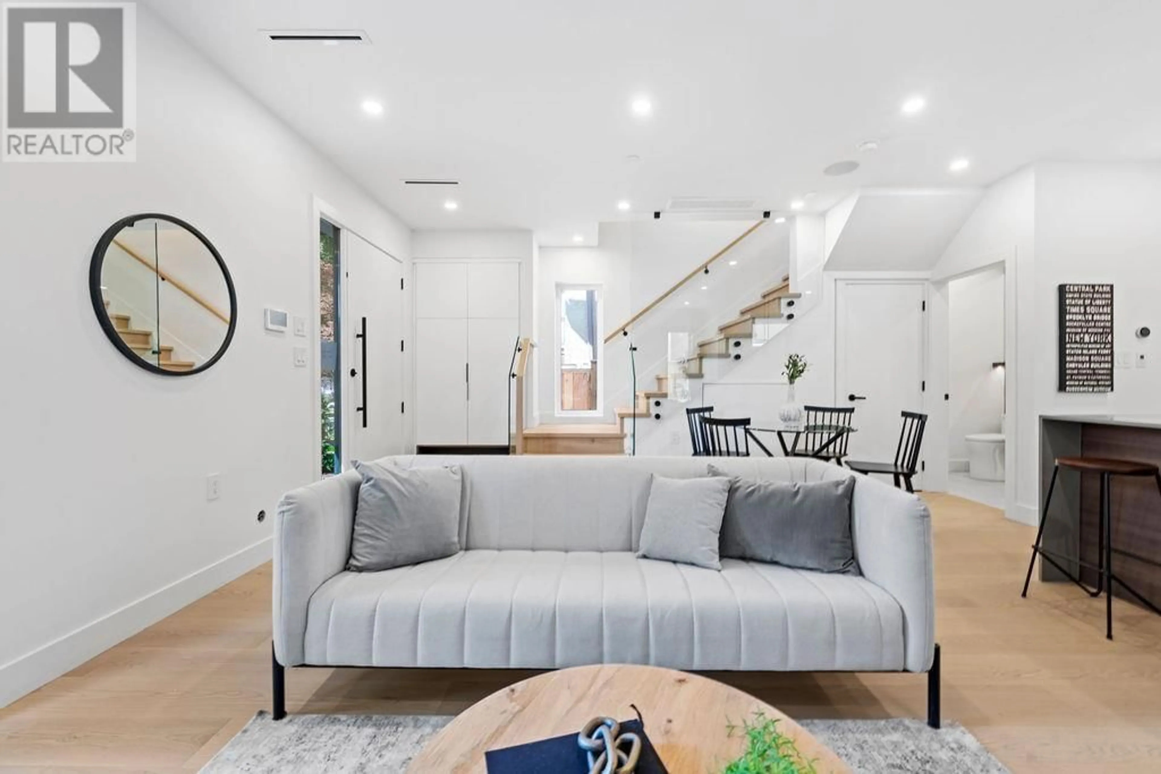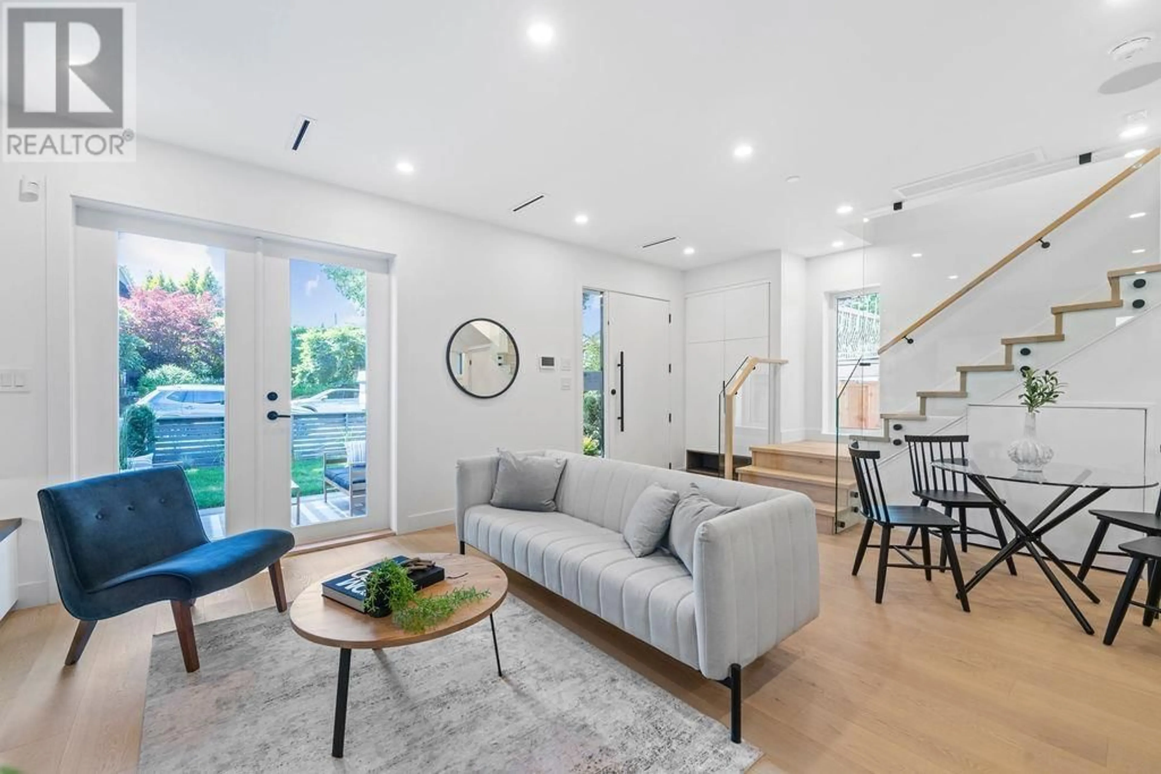1 1186 KASLO STREET, Vancouver, British Columbia V5K3Z6
Contact us about this property
Highlights
Estimated ValueThis is the price Wahi expects this property to sell for.
The calculation is powered by our Instant Home Value Estimate, which uses current market and property price trends to estimate your home’s value with a 90% accuracy rate.Not available
Price/Sqft$982/sqft
Est. Mortgage$7,039/mo
Tax Amount ()-
Days On Market9 hours
Description
This luxurious front duplex epitomizes thoughtful design & superior craftsmanship. Flooded with natural light, the modern, airy interior features premium finishings, white oak flooring & custom millwork. Open-concept layout ideal for indoor-outdoor living, complete with sound system, AC, kitchen boasting high-end Fisher Paykel appliances & a versatile heated garage enhance the living experience. Upstairs, 3 spacious bedrooms with vaulted ceilings including a primary with dual closets, spa-like ensuite & balcony for private sanctuary. Situated on a serene, tree-lined street in the desirable Renfrew neighborhood near Commercial Drive & Skytrain, this home combines luxury, comfort, & convenience. Pavarya Homes' reputation for quality & attention to detail shines through this exceptional home. (id:39198)
Property Details
Interior
Features
Exterior
Parking
Garage spaces 2
Garage type Garage
Other parking spaces 0
Total parking spaces 2
Condo Details
Inclusions
Property History
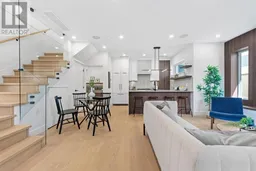 40
40