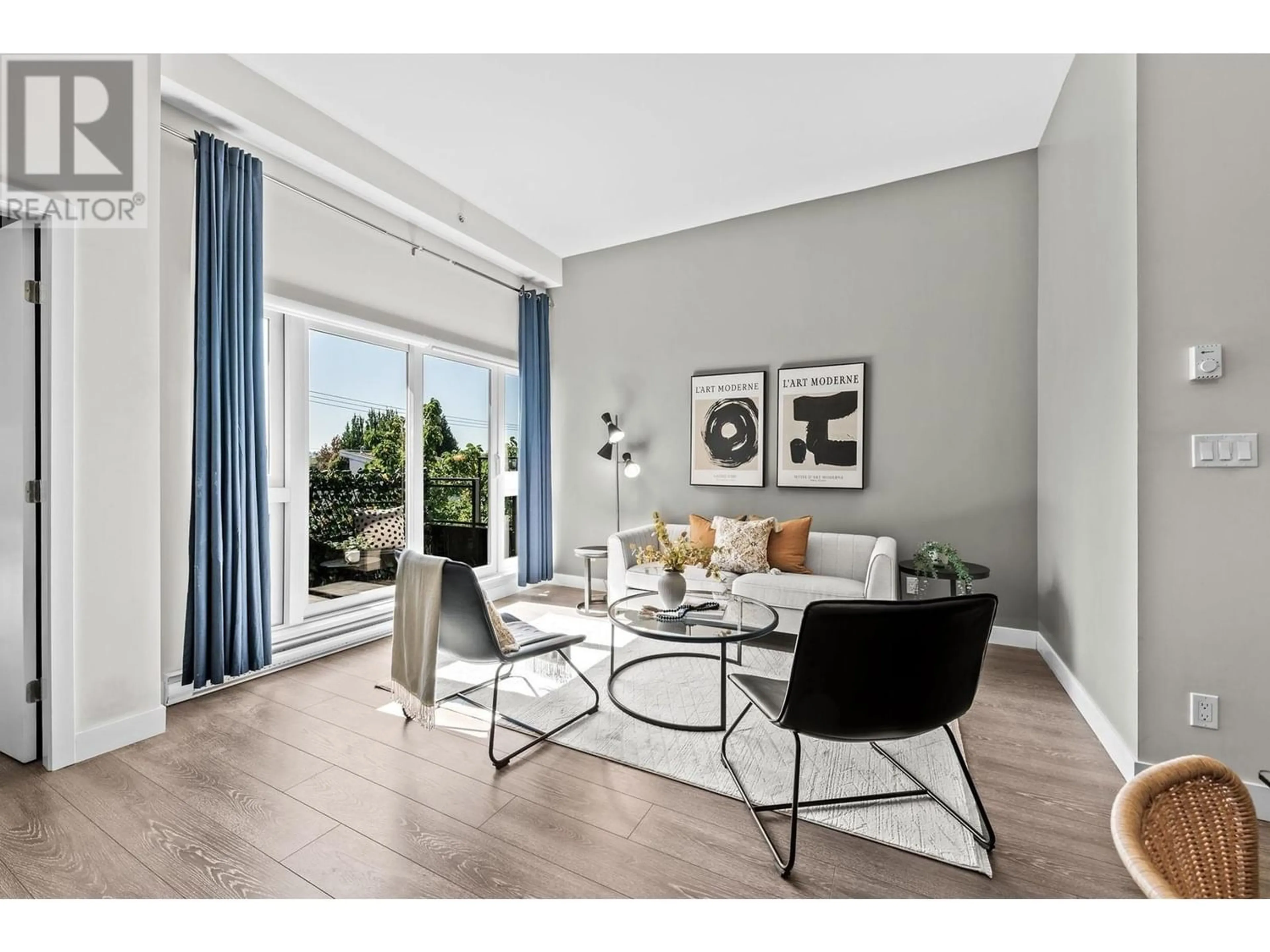430 1588 E HASTINGS STREET, Vancouver, British Columbia V5L0B8
Contact us about this property
Highlights
Estimated ValueThis is the price Wahi expects this property to sell for.
The calculation is powered by our Instant Home Value Estimate, which uses current market and property price trends to estimate your home’s value with a 90% accuracy rate.Not available
Price/Sqft$948/sqft
Est. Mortgage$2,856/mo
Maintenance fees$524/mo
Tax Amount ()-
Days On Market221 days
Description
Looking for something completely unique? This 1 bed + den has 11 FOOT CEILINGS and is on the QUIET SIDE OF THE BUILDING in vibrant East Vancouver! This BRIGHT & SPACIOUS home offers large living & dining with open Chef´s Kitchen feat quartz counters, integrated appliances & modern backsplash/cabinetry. Huge bedroom with two closets & spacious den for work-from-home. Gorgeous wide plank flooring. Spa-like bath with modern vanity & deep soaker tub. Private sun-drenched patio with beautiful courtyard views. Excellent building still under warranty with fitness center & party room. Pets & Rentals. Parking & Storage. Centrally located, steps to all the best restaurants, breweries & shopping in Hastings Sunrise & Commercial Drive. The BEST value in East Van! (id:39198)
Property Details
Interior
Features
Exterior
Parking
Garage spaces 1
Garage type Underground
Other parking spaces 0
Total parking spaces 1
Condo Details
Amenities
Exercise Centre, Laundry - In Suite
Inclusions
Property History
 32
32 32
32 32
32

