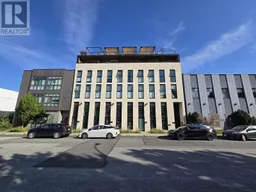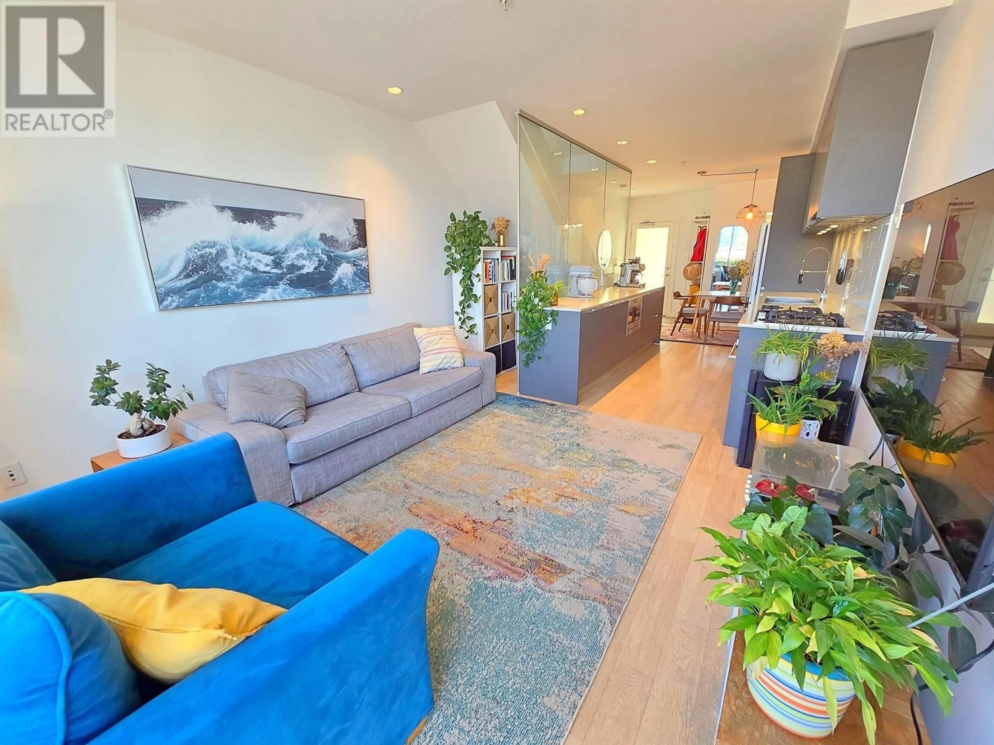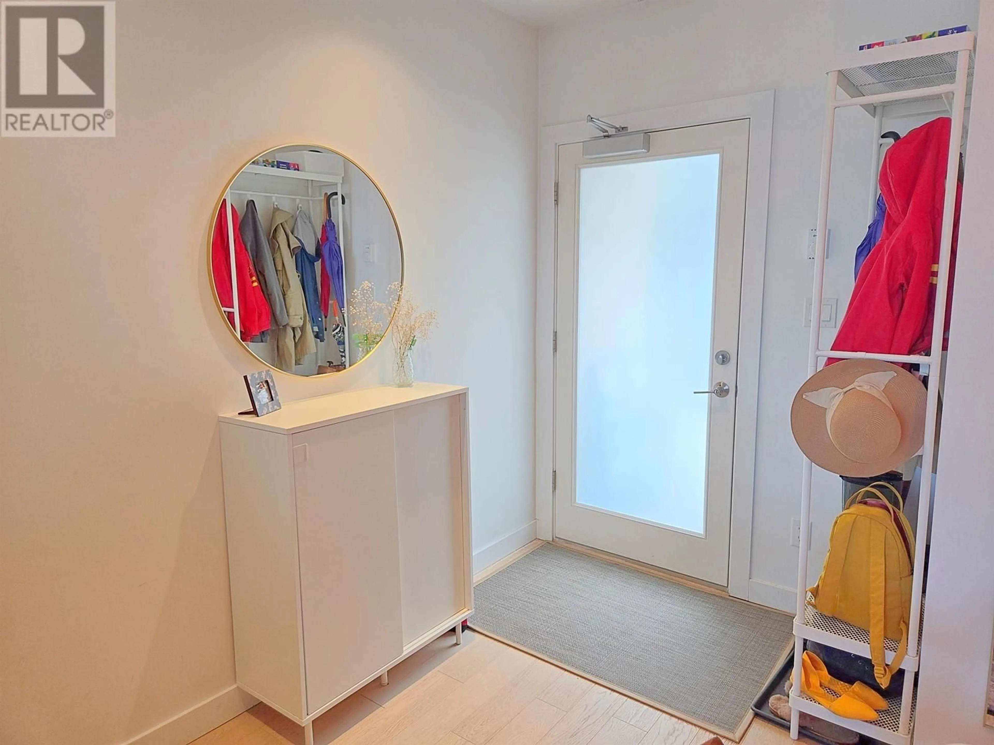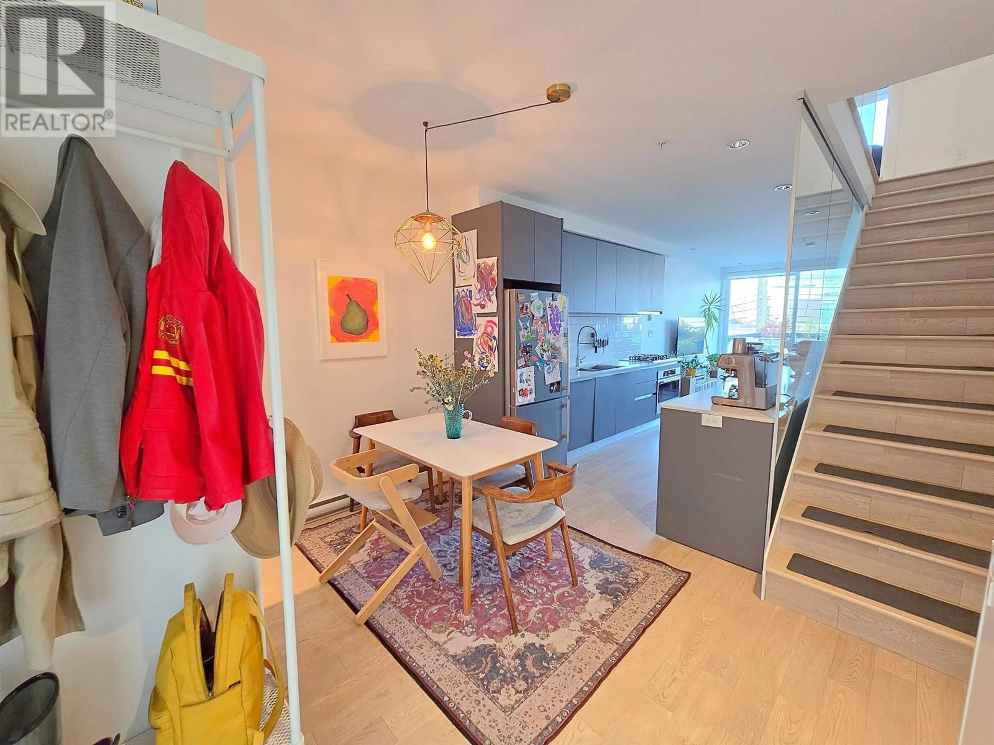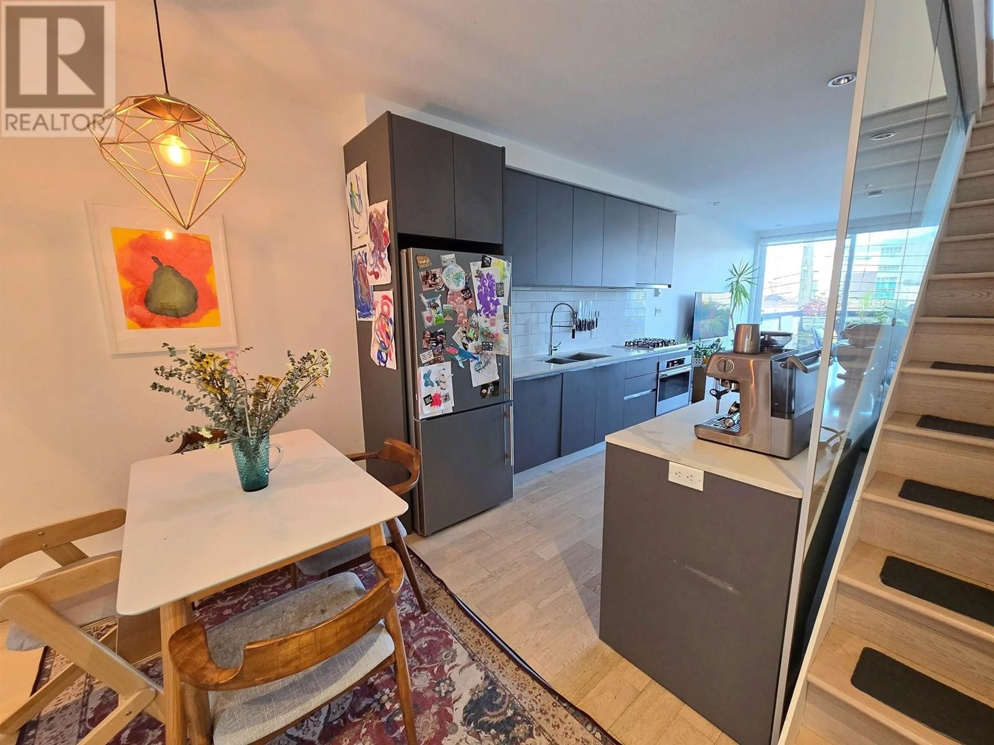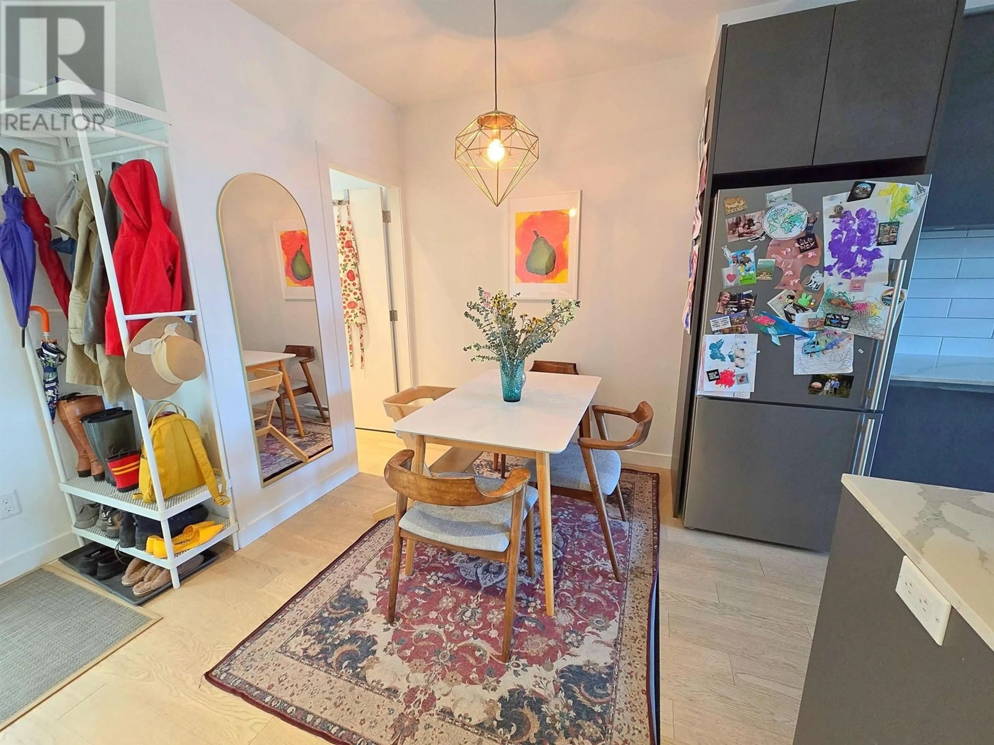311 1647 E PENDER STREET, Vancouver, British Columbia V5L1W2
Contact us about this property
Highlights
Estimated ValueThis is the price Wahi expects this property to sell for.
The calculation is powered by our Instant Home Value Estimate, which uses current market and property price trends to estimate your home’s value with a 90% accuracy rate.Not available
Price/Sqft$935/sqft
Est. Mortgage$5,149/mo
Maintenance fees$585/mo
Tax Amount ()-
Days On Market10 hours
Description
Great value for size and vintage. Wide living area for a townhome, large covered balcony with views to the north shore on the highest level of the home, a large patio off the living room with more views, and yet another patio giving onto the secure inner courtyard area. Cozy dining area and a striking European kitchen, crafted and imported from Italy. Home features a Fulgor Milano appliance package, engineered hardwood flooring throughout and expansive floor-to-ceiling windows. The living room is wide enough to easily accommodate house-size furniture. Spa-like bathrooms on every floor. Double vanity with walk-in shower with window on one level and deep soaker tub on another. Master bedroom easily fits a king. Two-minute walk to Timbertrain Coffee, Breweries, Bosa Foods, Earnest Ice Cream. (id:39198)
Upcoming Open House
Property Details
Interior
Features
Exterior
Parking
Garage spaces 2
Garage type -
Other parking spaces 0
Total parking spaces 2
Condo Details
Amenities
Laundry - In Suite
Inclusions
Property History
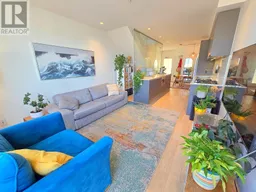 40
40